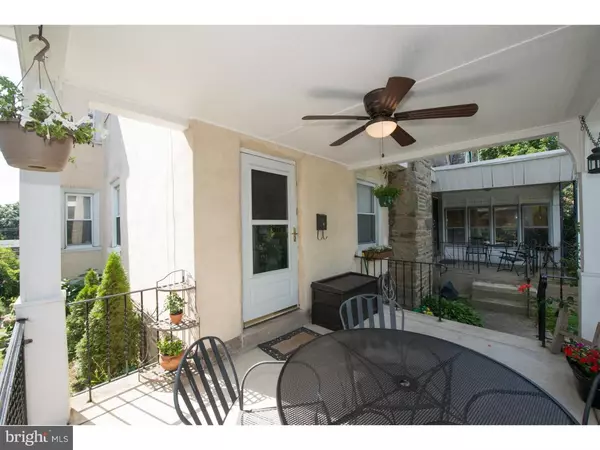$270,000
$265,000
1.9%For more information regarding the value of a property, please contact us for a free consultation.
444 W DURHAM ST Philadelphia, PA 19119
3 Beds
2 Baths
1,164 SqFt
Key Details
Sold Price $270,000
Property Type Townhouse
Sub Type End of Row/Townhouse
Listing Status Sold
Purchase Type For Sale
Square Footage 1,164 sqft
Price per Sqft $231
Subdivision Mt Airy (West)
MLS Listing ID 1002465908
Sold Date 09/27/16
Style Other
Bedrooms 3
Full Baths 2
HOA Y/N N
Abv Grd Liv Area 1,164
Originating Board TREND
Year Built 1925
Annual Tax Amount $2,261
Tax Year 2016
Lot Size 1,929 Sqft
Acres 0.04
Lot Dimensions 24X80
Property Description
Welcome to this beautifully updated end unit row located on a quiet street in West Mount Airy. This gorgeous home has a welcoming front porch overlooking the garden. Inside you will find hardwood floors, an updated kitchen with cherry cabinets, granite counter tops and gas cooking. In addition to the three bedrooms, there are two full baths which is unusual for the homes in this sought after area. The basement is finished and there is a deck off of the kitchen that is perfect for relaxing and outdoor dining. This home is convenient to Center City by nearby train and is minutes from the shopping and restaurants of Germantown Avenue in Mt Airy and Chestnut Hill and its also close to the trails of Carpenters Woods, the Cresheim Valley and the Wissahickon Valley in Fairmount Park. Make an appointment to see this special home today.
Location
State PA
County Philadelphia
Area 19119 (19119)
Zoning RSA5
Rooms
Other Rooms Living Room, Dining Room, Primary Bedroom, Bedroom 2, Kitchen, Bedroom 1
Basement Full, Fully Finished
Interior
Interior Features Breakfast Area
Hot Water Natural Gas
Heating Gas
Cooling Wall Unit
Flooring Wood
Fireplaces Number 1
Fireplace Y
Heat Source Natural Gas
Laundry Basement
Exterior
Garage Spaces 1.0
Water Access N
Accessibility None
Total Parking Spaces 1
Garage N
Building
Story 2
Foundation Stone
Sewer Public Sewer
Water Public
Architectural Style Other
Level or Stories 2
Additional Building Above Grade
New Construction N
Schools
School District The School District Of Philadelphia
Others
Senior Community No
Tax ID 092022000
Ownership Fee Simple
Read Less
Want to know what your home might be worth? Contact us for a FREE valuation!

Our team is ready to help you sell your home for the highest possible price ASAP

Bought with Brooke A Pekula • BHHS Fox & Roach-Chestnut Hill
GET MORE INFORMATION





