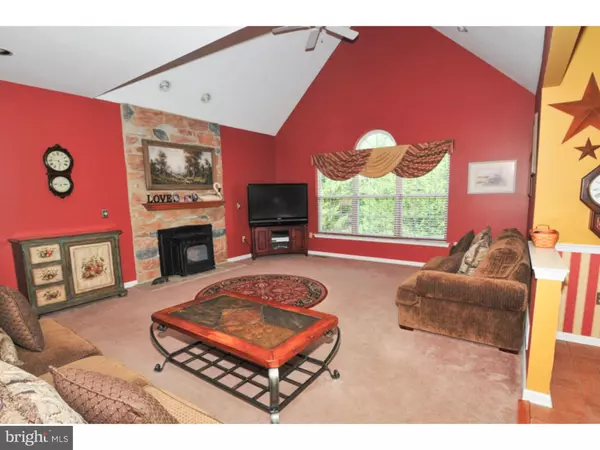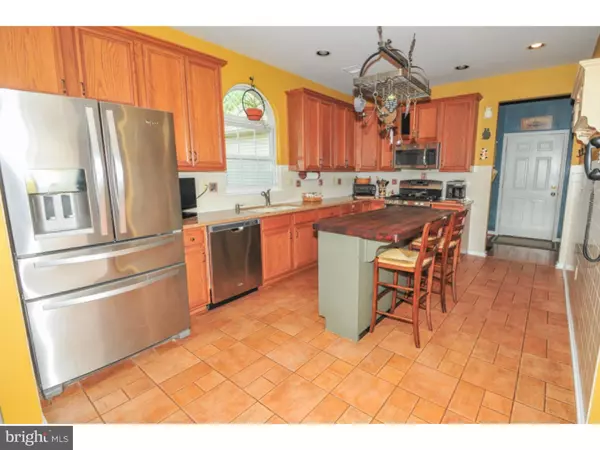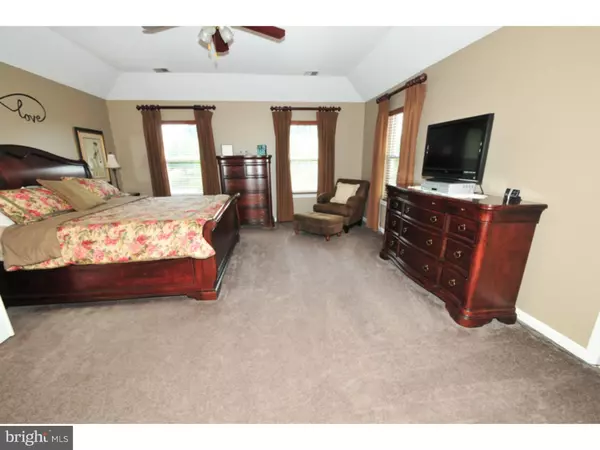$466,350
$489,900
4.8%For more information regarding the value of a property, please contact us for a free consultation.
2331 ANGEL DR Gilbertsville, PA 19525
4 Beds
6 Baths
5,624 SqFt
Key Details
Sold Price $466,350
Property Type Single Family Home
Sub Type Detached
Listing Status Sold
Purchase Type For Sale
Square Footage 5,624 sqft
Price per Sqft $82
Subdivision Fox Hollow
MLS Listing ID 1002466452
Sold Date 11/10/16
Style Colonial
Bedrooms 4
Full Baths 5
Half Baths 1
HOA Y/N N
Abv Grd Liv Area 4,598
Originating Board TREND
Year Built 2002
Annual Tax Amount $9,234
Tax Year 2016
Lot Size 2.150 Acres
Acres 2.15
Lot Dimensions 93
Property Description
You can enjoy quiet development living in a peaceful country setting in this 5 bedroom, 5.5 bath colonial Home that sits on 2+ acres with private yard in New Hanover Township. There is an attached in law-suite that is handicap accessible. Entertain guests by the in-ground heated pool. Relax quietly and read a book in your own gazebo. Large trek deck overlooks the pool and patio area. This property backs up to open space with its own pond and fountain so you can enjoy nature. Home has been professionally landscaped and hardscape with techno-bloc pavers and finished off with lighting. Plenty of room for vehicles in the 3 car oversized garage. When you enter this magnificent home, you will notice the formal dining room and living room with crown molding and trim. As you continue throughout the first floor, you will find a family room with 9ft ceilings, recessed lighting, beautiful fireplace with pellet stove that opens up to a large gourmet kitchen. The kitchen features quartz countertops, butcher Block Island, oak cabinets, pantry, Italian ceramic tile flooring, stainless appliances and large pantry. The laundry room is conveniently located on the first floor. There is an additional bonus room that could be used as an office or study. The master bedroom has vaulted ceilings and a large walk-in closet. The luxury master bath has tile flooring, double sinks, soaking tub, stall shower and a private toilet. Two bedrooms connect to a Jack and Jill bathroom, the fourth bedroom has its own private bathroom. There is a separate zoned propane heating and cooling system throughout the home. The walk-out basement has a large recreational room with carpet and tile flooring, bar area and full bath for after swimming. This home has a tremendous amount of storage space which includes a cedar closet. Home is conveniently located to golf course and major routes for an easy commute.
Location
State PA
County Montgomery
Area New Hanover Twp (10647)
Zoning R25
Rooms
Other Rooms Living Room, Dining Room, Primary Bedroom, Bedroom 2, Bedroom 3, Kitchen, Family Room, Bedroom 1, In-Law/auPair/Suite, Laundry, Other, Attic
Basement Full
Interior
Interior Features Primary Bath(s), Kitchen - Island, Butlers Pantry, Ceiling Fan(s), Wood Stove, Water Treat System, Wet/Dry Bar, Breakfast Area
Hot Water Propane
Heating Propane, Forced Air
Cooling Central A/C
Flooring Wood, Fully Carpeted, Tile/Brick
Fireplaces Number 1
Fireplaces Type Stone
Equipment Oven - Self Cleaning, Dishwasher, Disposal
Fireplace Y
Window Features Bay/Bow
Appliance Oven - Self Cleaning, Dishwasher, Disposal
Heat Source Bottled Gas/Propane
Laundry Main Floor
Exterior
Exterior Feature Deck(s), Patio(s)
Garage Spaces 6.0
Pool In Ground
Utilities Available Cable TV
Roof Type Pitched,Shingle
Accessibility Mobility Improvements
Porch Deck(s), Patio(s)
Attached Garage 3
Total Parking Spaces 6
Garage Y
Building
Lot Description Sloping, Front Yard, Rear Yard, SideYard(s)
Story 2
Foundation Concrete Perimeter
Sewer Public Sewer
Water Well
Architectural Style Colonial
Level or Stories 2
Additional Building Above Grade, Below Grade
Structure Type Cathedral Ceilings,9'+ Ceilings
New Construction N
Schools
High Schools Boyertown Area Jhs-East
School District Boyertown Area
Others
Senior Community No
Tax ID 47-00-00002-158
Ownership Fee Simple
Security Features Security System
Acceptable Financing Conventional, VA, FHA 203(b)
Listing Terms Conventional, VA, FHA 203(b)
Financing Conventional,VA,FHA 203(b)
Read Less
Want to know what your home might be worth? Contact us for a FREE valuation!

Our team is ready to help you sell your home for the highest possible price ASAP

Bought with Cynthia P Escudero • Weichert Realtors
GET MORE INFORMATION





