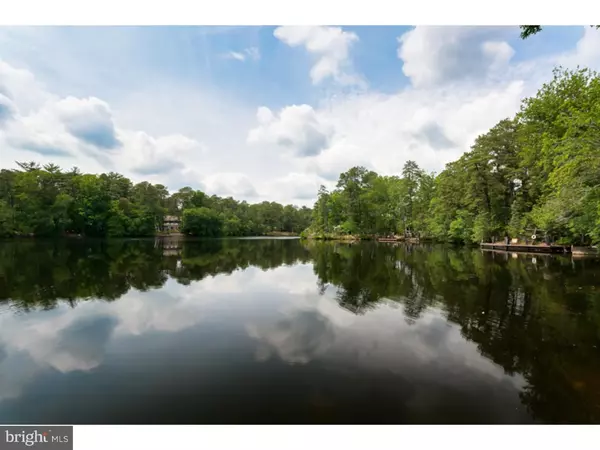$650,000
$679,900
4.4%For more information regarding the value of a property, please contact us for a free consultation.
19 E CENTENNIAL DR Medford, NJ 08055
5 Beds
4 Baths
4,690 SqFt
Key Details
Sold Price $650,000
Property Type Single Family Home
Sub Type Detached
Listing Status Sold
Purchase Type For Sale
Square Footage 4,690 sqft
Price per Sqft $138
Subdivision Centennial Lake
MLS Listing ID 1002464776
Sold Date 11/07/16
Style Tudor
Bedrooms 5
Full Baths 3
Half Baths 1
HOA Fees $35/ann
HOA Y/N Y
Abv Grd Liv Area 4,690
Originating Board TREND
Year Built 1980
Annual Tax Amount $20,871
Tax Year 2016
Lot Size 0.910 Acres
Acres 0.91
Lot Dimensions .9100
Property Description
Spectacular Lakefront home situated on Centennial Lake in Medford! This stunning Tudor style home has magnificent views of lake style living in addition to enjoying the beautiful outdoors. Featuring over 4500 square feet with three levels of living space. Cozy entryway leading to the study/bedroom with a full bath (could be possible in-law suite, living room with gas fireplace, gorgeous gathering room with architectural solid oak ceiling, wood stove, powder room, sunroom surrounded by window views of nature, large size eat-in kitchen with entrance to the oversized deck and fenced in backyard, formal dining room with window seat featuring beautiful lake views - wonderful for entertaining your friends! Second floor features an oversized master bedroom with sitting area/deck to enjoy your morning coffee. Master Bath with garden tub-dressing area along with 2 walk-in closets. Four additional bedrooms with jack/jill bath, large laundry room, storage areas. Third level offers an amazing game room with skylights for hours of fun, walk-in attic with plenty of storage. Newer 2 zone heating/ac, maintenance free exterior, aluminum fencing, circular driveway, 3 car garage, exterior lighting, dock, Anderson windows throughout. Plus, one year home warranty! Piano, pool table & several pieces of furniture negotiable.
Location
State NJ
County Burlington
Area Medford Twp (20320)
Zoning RESID
Rooms
Other Rooms Living Room, Dining Room, Primary Bedroom, Bedroom 2, Bedroom 3, Kitchen, Family Room, Bedroom 1, Laundry, Other, Attic
Interior
Interior Features Primary Bath(s), Butlers Pantry, Skylight(s), Ceiling Fan(s), Attic/House Fan, Stove - Wood, Sprinkler System, Stall Shower, Kitchen - Eat-In
Hot Water Natural Gas
Heating Gas
Cooling Central A/C
Flooring Wood, Fully Carpeted, Tile/Brick
Fireplaces Number 2
Fireplaces Type Brick
Equipment Oven - Wall, Oven - Self Cleaning, Dishwasher
Fireplace Y
Appliance Oven - Wall, Oven - Self Cleaning, Dishwasher
Heat Source Natural Gas
Laundry Upper Floor
Exterior
Exterior Feature Deck(s), Porch(es)
Garage Spaces 6.0
Utilities Available Cable TV
View Water
Roof Type Shingle
Accessibility None
Porch Deck(s), Porch(es)
Attached Garage 3
Total Parking Spaces 6
Garage Y
Building
Lot Description Level
Story 3+
Sewer On Site Septic
Water Well
Architectural Style Tudor
Level or Stories 3+
Additional Building Above Grade
Structure Type Cathedral Ceilings,9'+ Ceilings
New Construction N
Schools
Elementary Schools Cranberry Pines
Middle Schools Medford Township Memorial
School District Medford Township Public Schools
Others
Senior Community No
Tax ID 20-06204-00004 01
Ownership Fee Simple
Security Features Security System
Acceptable Financing Conventional
Listing Terms Conventional
Financing Conventional
Read Less
Want to know what your home might be worth? Contact us for a FREE valuation!

Our team is ready to help you sell your home for the highest possible price ASAP

Bought with Meredith A Kirschner • Weichert Realtors-Cherry Hill

GET MORE INFORMATION





