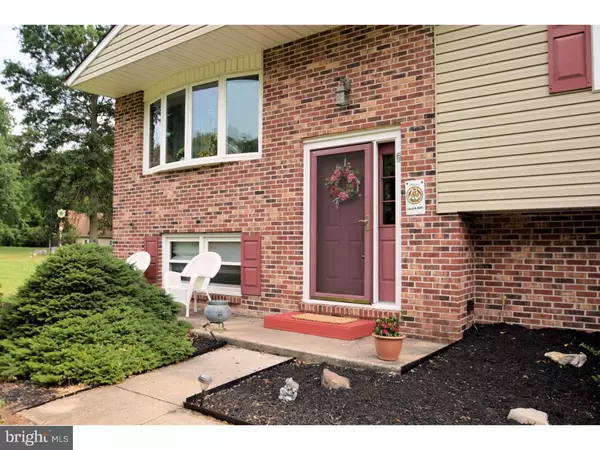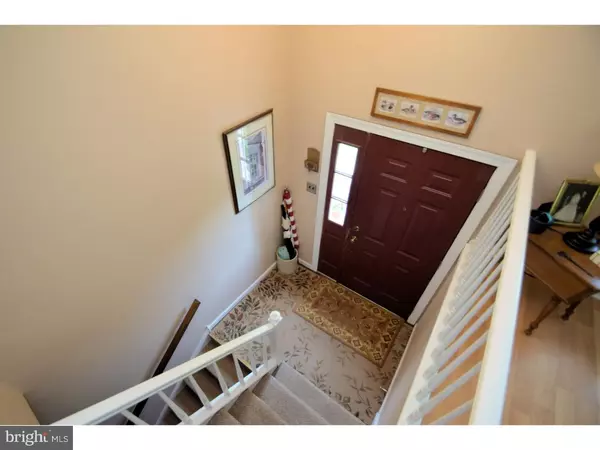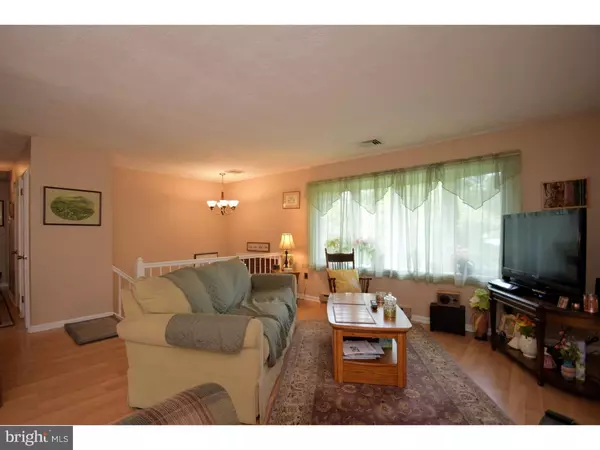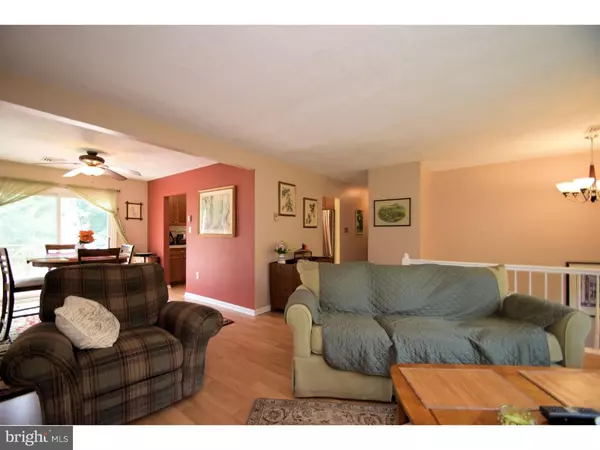$256,000
$258,990
1.2%For more information regarding the value of a property, please contact us for a free consultation.
65 MARK DR Pottstown, PA 19465
3 Beds
2 Baths
2,140 SqFt
Key Details
Sold Price $256,000
Property Type Single Family Home
Sub Type Detached
Listing Status Sold
Purchase Type For Sale
Square Footage 2,140 sqft
Price per Sqft $119
Subdivision None Available
MLS Listing ID 1002463402
Sold Date 10/19/16
Style Traditional,Bi-level
Bedrooms 3
Full Baths 2
HOA Y/N N
Abv Grd Liv Area 2,140
Originating Board TREND
Year Built 1975
Annual Tax Amount $4,518
Tax Year 2016
Lot Size 1.500 Acres
Acres 1.5
Lot Dimensions 0X0
Property Description
Fantastic Bi-level home in East Coventry Township on 1.5 acres. Open the front door into a foyer area Upper level boasts a spacious living room with picture window. The Dining room has sliders out to the deck. Tastefully done kitchen with plenty of cabinets. Three generous sized bedrooms. The main level bath has double sinks and tile back splash. The lower level you will find a family room with brick wood burning stove and full bath. There is also a kitchenette with refrigerator on this level, office space. Two car garage for all your storage needs. Yes, this home has central air. There is a detached one garage behind the house. This home has it all. Make an appointment today.
Location
State PA
County Chester
Area East Coventry Twp (10318)
Zoning R1
Rooms
Other Rooms Living Room, Dining Room, Primary Bedroom, Bedroom 2, Kitchen, Family Room, Bedroom 1, Laundry
Basement Full
Interior
Hot Water Electric
Heating Electric, Baseboard
Cooling Central A/C
Flooring Wood, Fully Carpeted
Fireplaces Number 1
Fireplaces Type Brick
Equipment Oven - Self Cleaning, Dishwasher
Fireplace Y
Appliance Oven - Self Cleaning, Dishwasher
Heat Source Electric
Laundry Lower Floor
Exterior
Exterior Feature Deck(s)
Garage Spaces 5.0
Water Access N
Roof Type Shingle
Accessibility None
Porch Deck(s)
Attached Garage 2
Total Parking Spaces 5
Garage Y
Building
Sewer On Site Septic
Water Well
Architectural Style Traditional, Bi-level
Additional Building Above Grade
New Construction N
Schools
High Schools Owen J Roberts
School District Owen J Roberts
Others
Senior Community No
Tax ID 18-01 -0012.01N0
Ownership Fee Simple
Acceptable Financing Conventional, VA, FHA 203(b), USDA
Listing Terms Conventional, VA, FHA 203(b), USDA
Financing Conventional,VA,FHA 203(b),USDA
Read Less
Want to know what your home might be worth? Contact us for a FREE valuation!

Our team is ready to help you sell your home for the highest possible price ASAP

Bought with Kelli M Musser • Coldwell Banker Hearthside Realtors-Collegeville
GET MORE INFORMATION





