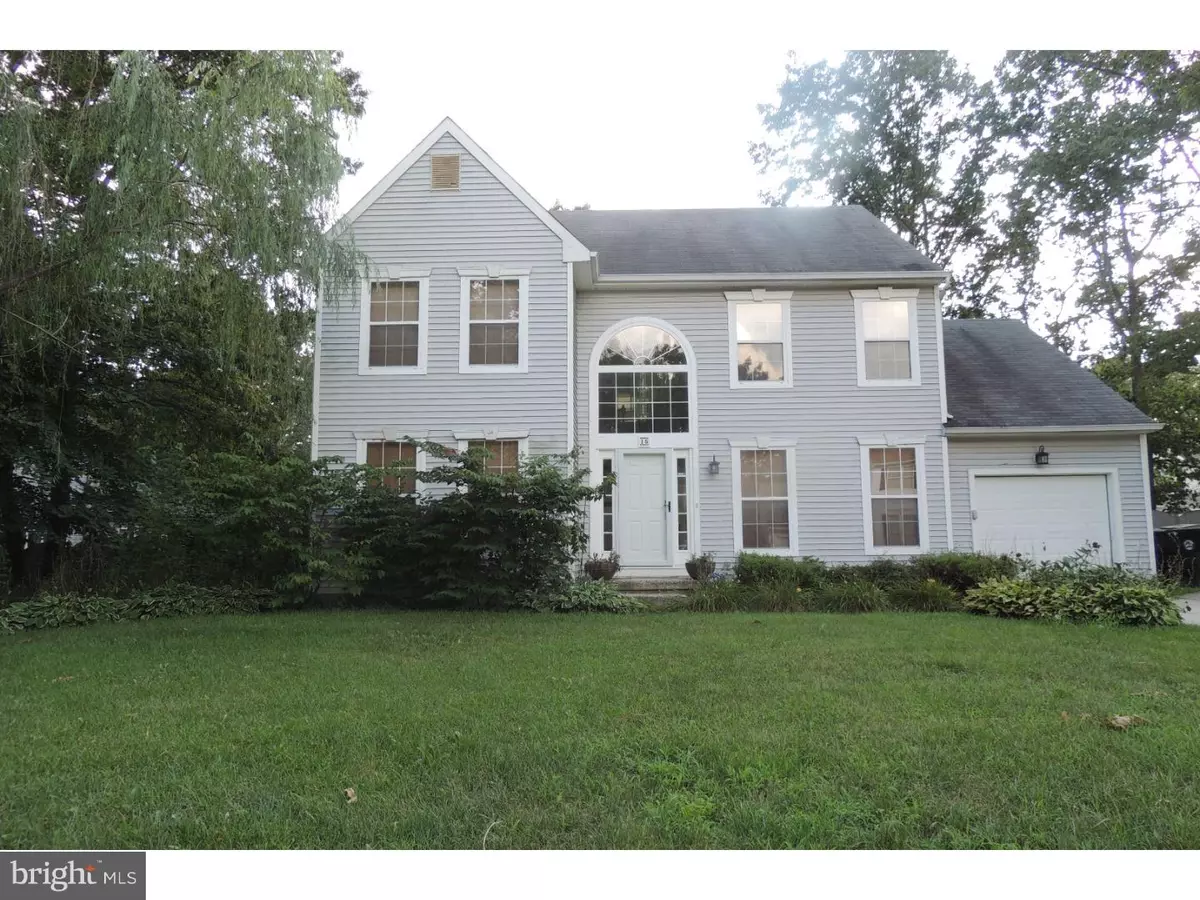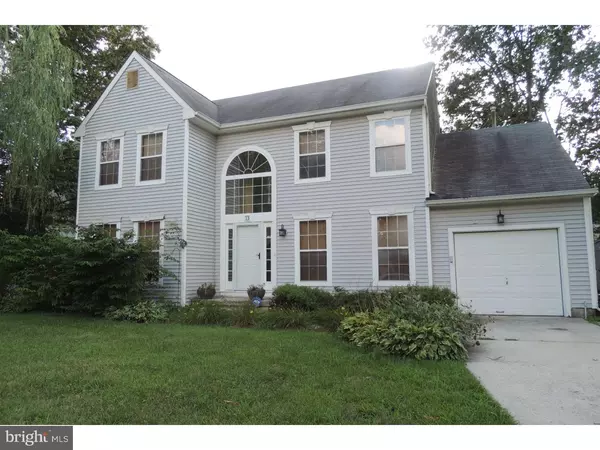$175,000
$175,000
For more information regarding the value of a property, please contact us for a free consultation.
15 READ DR Sicklerville, NJ 08081
3 Beds
3 Baths
2,208 SqFt
Key Details
Sold Price $175,000
Property Type Single Family Home
Sub Type Detached
Listing Status Sold
Purchase Type For Sale
Square Footage 2,208 sqft
Price per Sqft $79
Subdivision Wyndam Hill
MLS Listing ID 1002463546
Sold Date 03/03/17
Style Contemporary
Bedrooms 3
Full Baths 2
Half Baths 1
HOA Y/N N
Abv Grd Liv Area 2,208
Originating Board TREND
Year Built 1993
Annual Tax Amount $7,402
Tax Year 2016
Lot Size 10,000 Sqft
Acres 0.23
Lot Dimensions 100X100
Property Description
BACK ON THE MARKET! As you enter thru the front door, notice the hardwood flooring as well as the breath-taking curved staircase leading to the 2nd floor. The spacious living room is to the left of the stairs and the formal dining room is to your right. Just off of the hall is the powder room, then the kitchen. The cheerful kitchen features a large island, pantry, gas cooking, lots of cabinets and access to the rear yard. Located off of the kitchen is the entertainment-size family room boasting a fireplace. At the other side of the kitchen is a mud room leading to the rear yard, laundry room, and desk area. The 2nd floor boasts a huge master bedroom suite w/walk-in closet plus full bathroom featuring a whirlpool tub, separate shower, his and her sinks. There are 2 additional large bedrooms and a hall bathroom w/tub. The rear yard is fenced, and offers an inground pool. Also included is separate bar-b-q area. This gracious home is nestled on corner grounds overlooking a quiet cul-de-sac. Being sold in "as is" condition. Buyer responsible for any corrections and/or certifications.
Location
State NJ
County Camden
Area Winslow Twp (20436)
Zoning RH
Rooms
Other Rooms Living Room, Dining Room, Primary Bedroom, Bedroom 2, Kitchen, Family Room, Bedroom 1, Laundry, Other, Attic
Interior
Interior Features Primary Bath(s), Kitchen - Island, Butlers Pantry, Ceiling Fan(s), WhirlPool/HotTub, Stall Shower, Kitchen - Eat-In
Hot Water Natural Gas
Heating Gas, Forced Air
Cooling Central A/C
Flooring Wood, Fully Carpeted, Vinyl
Fireplaces Number 1
Fireplaces Type Marble
Equipment Built-In Range, Oven - Self Cleaning, Dishwasher, Disposal
Fireplace Y
Appliance Built-In Range, Oven - Self Cleaning, Dishwasher, Disposal
Heat Source Natural Gas
Laundry Main Floor
Exterior
Exterior Feature Patio(s)
Garage Spaces 2.0
Fence Other
Pool In Ground
Utilities Available Cable TV
Water Access N
Roof Type Pitched,Shingle
Accessibility None
Porch Patio(s)
Attached Garage 1
Total Parking Spaces 2
Garage Y
Building
Lot Description Corner, Level, Open, Front Yard, Rear Yard, SideYard(s)
Story 2
Sewer Public Sewer
Water Public
Architectural Style Contemporary
Level or Stories 2
Additional Building Above Grade
Structure Type Cathedral Ceilings,9'+ Ceilings
New Construction N
Schools
School District Winslow Township Public Schools
Others
Senior Community No
Tax ID 36-00402 04-00020
Ownership Fee Simple
Acceptable Financing Conventional, VA, FHA 203(b)
Listing Terms Conventional, VA, FHA 203(b)
Financing Conventional,VA,FHA 203(b)
Read Less
Want to know what your home might be worth? Contact us for a FREE valuation!

Our team is ready to help you sell your home for the highest possible price ASAP

Bought with Samantha L Wagner • Keller Williams Realty - Washington Township
GET MORE INFORMATION





