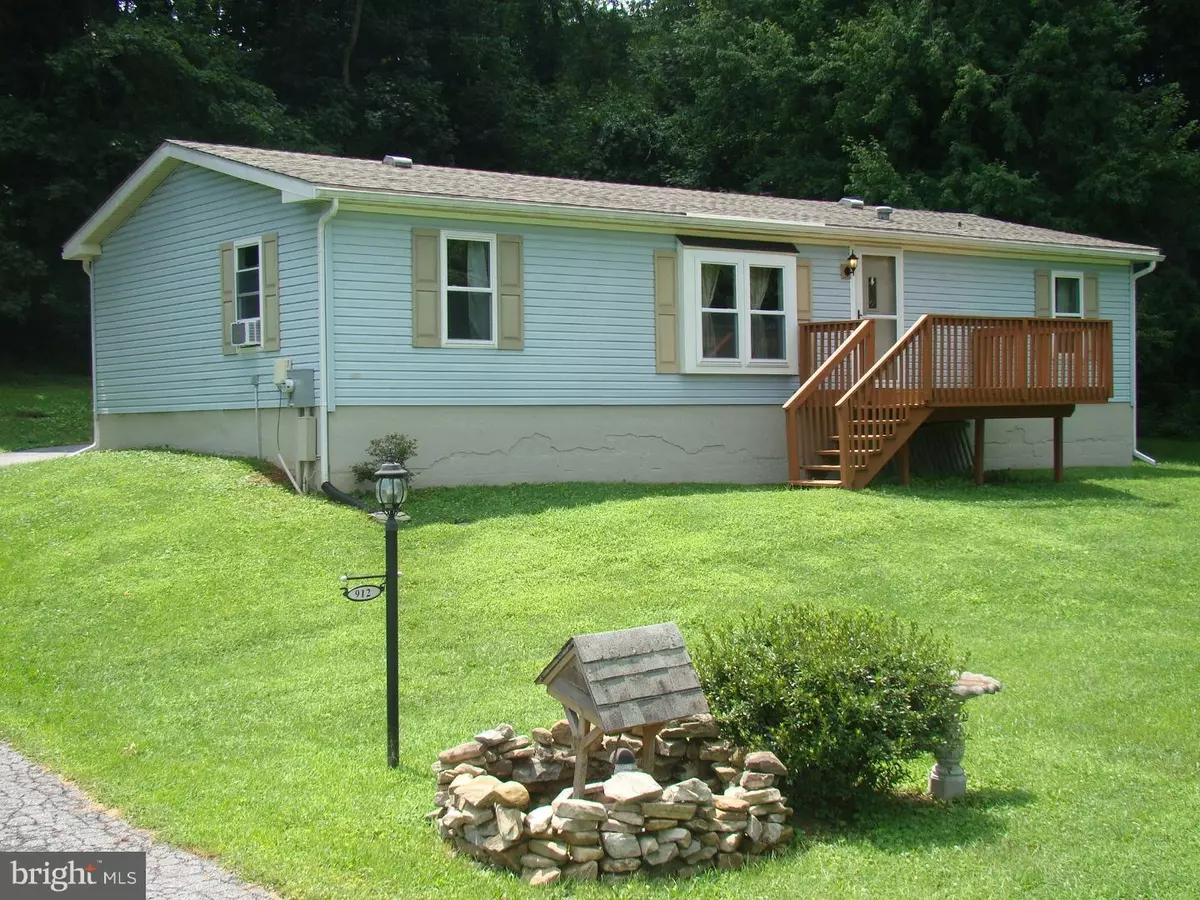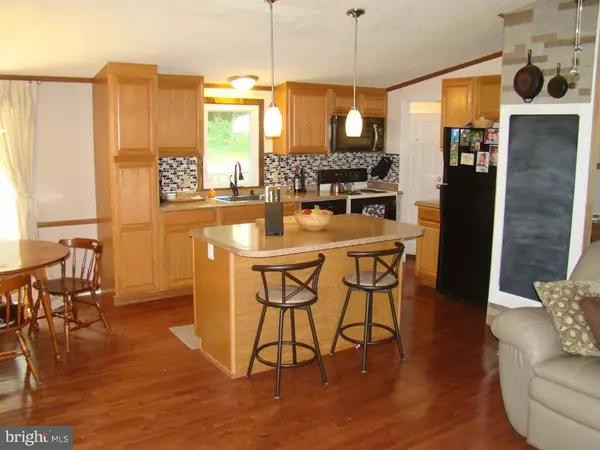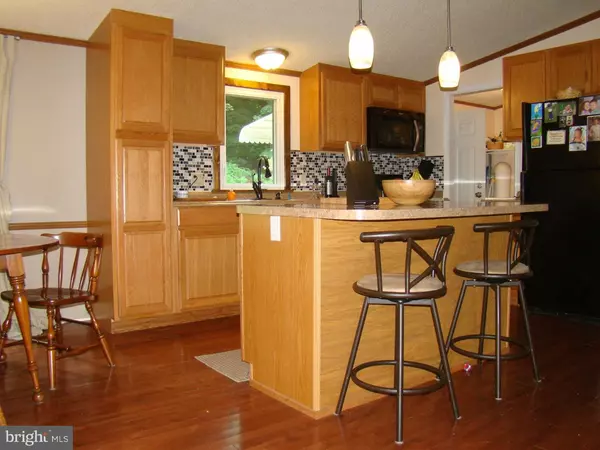$146,000
$149,900
2.6%For more information regarding the value of a property, please contact us for a free consultation.
912 FRONT ST Coatesville, PA 19320
3 Beds
2 Baths
1,152 SqFt
Key Details
Sold Price $146,000
Property Type Single Family Home
Sub Type Detached
Listing Status Sold
Purchase Type For Sale
Square Footage 1,152 sqft
Price per Sqft $126
Subdivision None Available
MLS Listing ID 1002463736
Sold Date 10/05/16
Style Ranch/Rambler
Bedrooms 3
Full Baths 2
HOA Y/N N
Abv Grd Liv Area 1,152
Originating Board TREND
Year Built 1990
Annual Tax Amount $3,140
Tax Year 2016
Lot Size 0.695 Acres
Acres 0.69
Lot Dimensions 0X0
Property Description
Here's an updated home with a nice yard that is ready and waiting for you. New roof, windows, New Island Kitchen with maple hardwood floor, tiled backsplash. All kitchen appliances included. New carpeting in bedrooms. Vaulted ceiling, full basement with outside entry, Front deck and rear patio. Over sized workshop/storage shed! The master bath and been redone with 2 vanity sinks, deep soaking tub, new tile. Tankless Hot water heater. 3 year old heating system. Move in and enjoy living in the low maintenance affordable home. Public sewer. Easy access to Rt. 30, shopping and public transportation.
Location
State PA
County Chester
Area Valley Twp (10338)
Zoning R2
Direction North
Rooms
Other Rooms Living Room, Primary Bedroom, Bedroom 2, Kitchen, Family Room, Bedroom 1, Laundry, Attic
Basement Full, Unfinished, Outside Entrance
Interior
Interior Features Primary Bath(s), Kitchen - Island, Ceiling Fan(s), Wet/Dry Bar, Kitchen - Eat-In
Hot Water Electric, Instant Hot Water
Heating Oil, Forced Air
Cooling Wall Unit
Flooring Wood, Fully Carpeted, Vinyl
Equipment Commercial Range, Dishwasher
Fireplace N
Window Features Energy Efficient,Replacement
Appliance Commercial Range, Dishwasher
Heat Source Oil
Laundry Main Floor
Exterior
Exterior Feature Deck(s), Patio(s)
Garage Spaces 3.0
Utilities Available Cable TV
Water Access N
Roof Type Pitched,Shingle
Accessibility None
Porch Deck(s), Patio(s)
Total Parking Spaces 3
Garage N
Building
Lot Description Sloping, Front Yard, Rear Yard, SideYard(s)
Story 1
Foundation Concrete Perimeter, Brick/Mortar
Sewer Public Sewer
Water Well
Architectural Style Ranch/Rambler
Level or Stories 1
Additional Building Above Grade
Structure Type Cathedral Ceilings
New Construction N
Schools
School District Coatesville Area
Others
Senior Community No
Tax ID 38-02Q-0080
Ownership Fee Simple
Acceptable Financing Conventional, VA, FHA 203(b), USDA
Listing Terms Conventional, VA, FHA 203(b), USDA
Financing Conventional,VA,FHA 203(b),USDA
Read Less
Want to know what your home might be worth? Contact us for a FREE valuation!

Our team is ready to help you sell your home for the highest possible price ASAP

Bought with Robert D Hughes • Long & Foster Real Estate, Inc.
GET MORE INFORMATION





