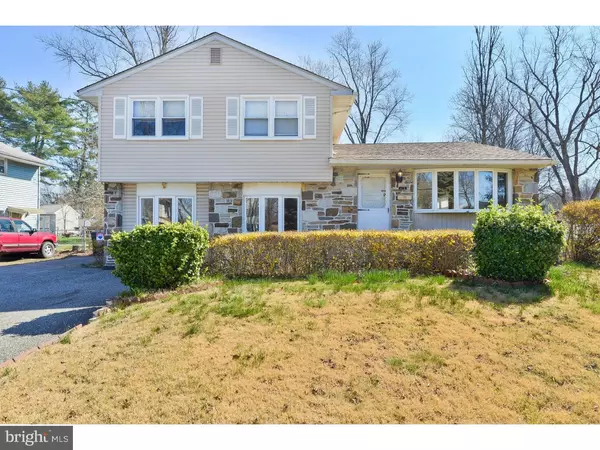$173,000
$175,000
1.1%For more information regarding the value of a property, please contact us for a free consultation.
113 S BURNT MILL RD Voorhees, NJ 08043
3 Beds
2 Baths
1,701 SqFt
Key Details
Sold Price $173,000
Property Type Single Family Home
Sub Type Detached
Listing Status Sold
Purchase Type For Sale
Square Footage 1,701 sqft
Price per Sqft $101
Subdivision Green Ridge
MLS Listing ID 1002464514
Sold Date 06/14/17
Style Other,Split Level
Bedrooms 3
Full Baths 1
Half Baths 1
HOA Y/N N
Abv Grd Liv Area 1,701
Originating Board TREND
Year Built 1957
Annual Tax Amount $5,801
Tax Year 2016
Lot Size 10,890 Sqft
Acres 0.25
Lot Dimensions 00X00
Property Description
Walk to the speed line. Come see this updated Split Level. Hardwoods abound in this well maintained home. The bright and sunny living room offers large bay window and leads you into the open dining room. The kitchen has been updated and boasts plenty of cabinets, pantry and vaulted ceilings. Upstairs are 3 nice sized bedrooms all with great closet space and an updated full bath. The lower level features a spacious family room, half bath, large laundry room and additional pantry/storage room. Spring is coming and from the sliders off the dining room you can enjoy the large sun room and the huge fenced in back yard with 2 sheds and plenty of room for gardens, throwing a ball and lots of spring/summer fun. Roof approximately 10 years old. Voorhees offers plenty of highly rated school system, tons of shopping, restaurants, library, parks, play grounds and transportation. Schedule your tour today.
Location
State NJ
County Camden
Area Voorhees Twp (20434)
Zoning 75
Rooms
Other Rooms Living Room, Dining Room, Primary Bedroom, Bedroom 2, Kitchen, Family Room, Bedroom 1, Laundry, Other, Attic
Interior
Interior Features Butlers Pantry, Ceiling Fan(s), Stall Shower, Kitchen - Eat-In
Hot Water Electric
Heating Gas, Forced Air
Cooling Central A/C
Flooring Wood, Fully Carpeted
Equipment Dishwasher
Fireplace N
Window Features Bay/Bow
Appliance Dishwasher
Heat Source Natural Gas
Laundry Lower Floor
Exterior
Exterior Feature Porch(es)
Garage Spaces 3.0
Utilities Available Cable TV
Water Access N
Roof Type Pitched
Accessibility None
Porch Porch(es)
Total Parking Spaces 3
Garage N
Building
Lot Description Level, Open, Front Yard, Rear Yard, SideYard(s)
Story Other
Sewer Public Sewer
Water Public
Architectural Style Other, Split Level
Level or Stories Other
Additional Building Above Grade
Structure Type Cathedral Ceilings
New Construction N
Schools
Elementary Schools Osage
Middle Schools Voorhees
School District Voorhees Township Board Of Education
Others
Senior Community No
Tax ID 34-00089-00007
Ownership Fee Simple
Acceptable Financing Conventional, VA, FHA 203(b)
Listing Terms Conventional, VA, FHA 203(b)
Financing Conventional,VA,FHA 203(b)
Read Less
Want to know what your home might be worth? Contact us for a FREE valuation!

Our team is ready to help you sell your home for the highest possible price ASAP

Bought with Constance M Curci • RE/MAX Of Cherry Hill
GET MORE INFORMATION





