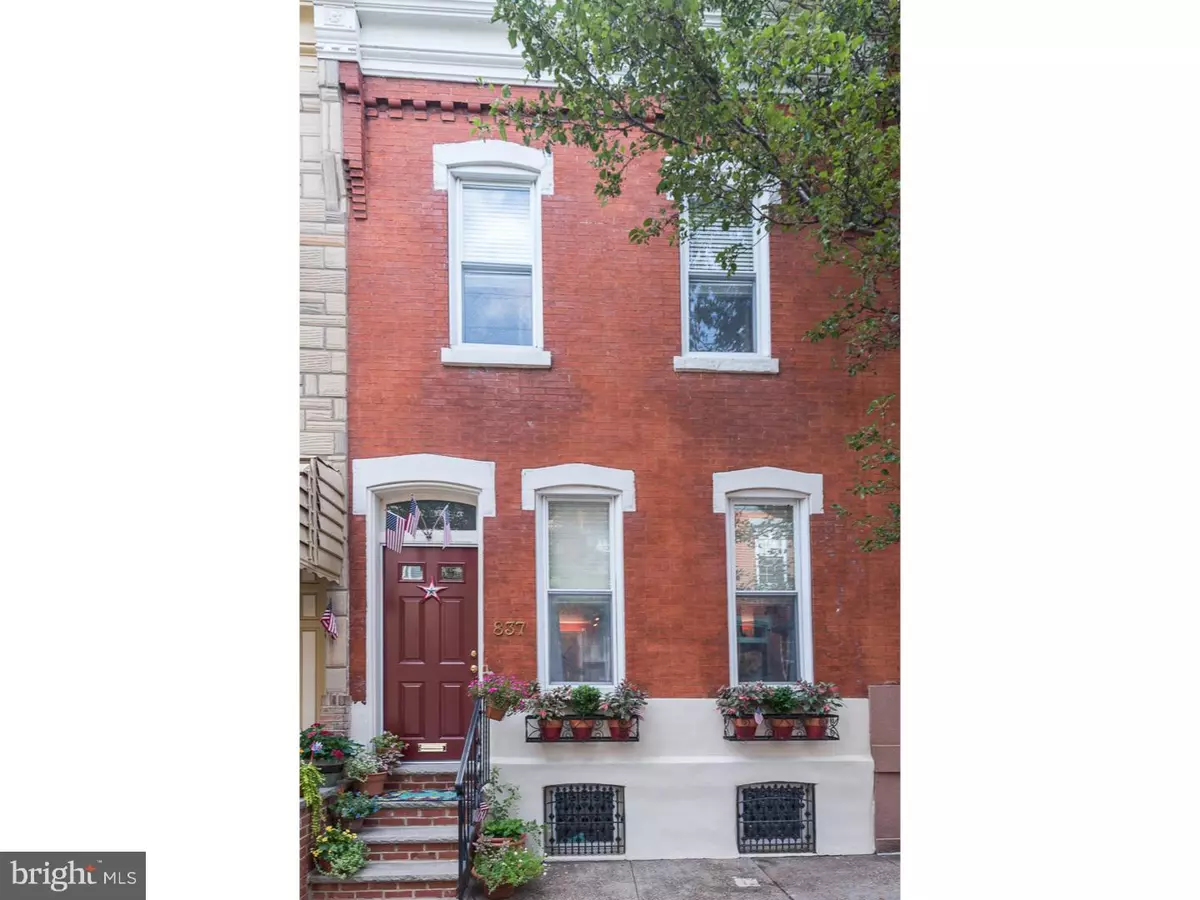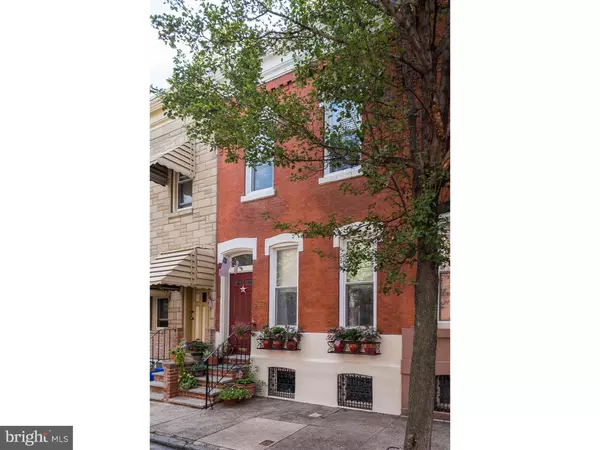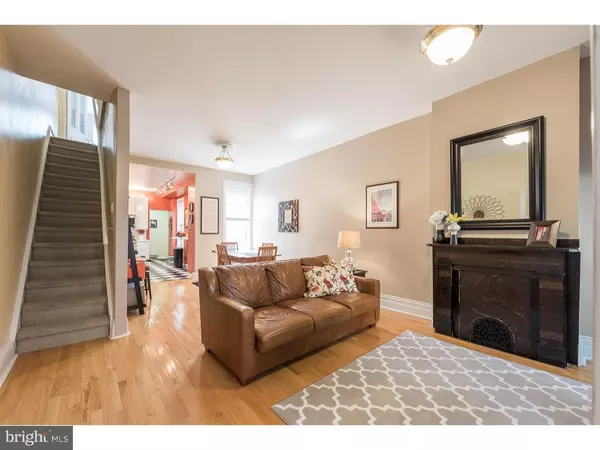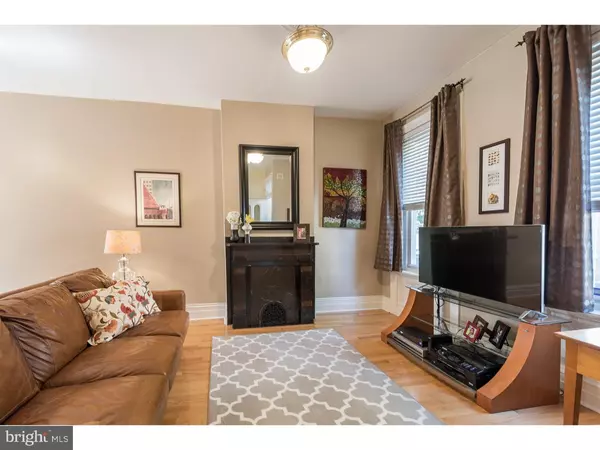$350,000
$360,000
2.8%For more information regarding the value of a property, please contact us for a free consultation.
837 N RINGGOLD ST Philadelphia, PA 19130
2 Beds
2 Baths
1,128 SqFt
Key Details
Sold Price $350,000
Property Type Townhouse
Sub Type Interior Row/Townhouse
Listing Status Sold
Purchase Type For Sale
Square Footage 1,128 sqft
Price per Sqft $310
Subdivision Art Museum Area
MLS Listing ID 1002464436
Sold Date 11/18/16
Style Colonial,Traditional
Bedrooms 2
Full Baths 1
Half Baths 1
HOA Y/N N
Abv Grd Liv Area 1,128
Originating Board TREND
Year Built 1916
Annual Tax Amount $3,578
Tax Year 2016
Lot Size 750 Sqft
Acres 0.02
Lot Dimensions 15X50
Property Description
Situated on a pristine street within the Art Museum Area, one of Philadelphia's most desirable neighborhoods, you'll find this 2 bedroom, 1.5 bathroom brick fronted townhome where contemporary and traditional features merge to create a must-have home. Ideally located near a bounty of quality and various dining, Fairmount Park, iconic Boat House Row, Kelly Drive, and of course the world-class Museum of Art, a high level quality of life comes standard with this home. And to top it off it's located in the Bache-Martin catchment, one of the most reputable K-8 public schools in the city. Welcome to 837 N Ringgold Street! Upon entering, one is met with a bright and airy space with high ceilings, oversized windows, decorative mantle and lovely hardwood floors, as the living & dining rooms create a warm and inviting space in which to relax or entertain. The eat in kitchen beckons with plenty of countertop workspace and cabinet storage, as well as brand new stainless steel appliances, built in breakfast bar and natural light flowing throughout. The laundry area and powder room add the finishing touches to the 1st floor. The home's 2 bedrooms, feature wall- to- wall carpeting, a unique mirrored vanity in the master bedroom, and plentiful natural light. An abundance of closet space is highlighted by a walk-in closet which was converted from the home's original bathroom. The shining jewel of the home is a full bathroom equipped with a soaking whirlpool bathtub with tile surround, standalone shower, pedestal sink, linen closet and even a phone by the commode!. To complete this package, the basement provides a huge amount of customizable bonus space and additional storage while the fenced patio provides a private outdoor space. Be sure to view the virtual tour, attend one of the open houses, or schedule your private showing today!
Location
State PA
County Philadelphia
Area 19130 (19130)
Zoning RSA5
Rooms
Other Rooms Living Room, Dining Room, Primary Bedroom, Kitchen, Bedroom 1, Laundry
Basement Full
Interior
Interior Features Kitchen - Eat-In
Hot Water Natural Gas
Heating Gas
Cooling Central A/C
Flooring Wood, Fully Carpeted
Fireplace N
Heat Source Natural Gas
Laundry Main Floor
Exterior
Exterior Feature Patio(s)
Water Access N
Accessibility None
Porch Patio(s)
Garage N
Building
Story 2
Sewer Public Sewer
Water Public
Architectural Style Colonial, Traditional
Level or Stories 2
Additional Building Above Grade
Structure Type 9'+ Ceilings
New Construction N
Schools
Middle Schools Bache-Martin School
High Schools Frankford
School District The School District Of Philadelphia
Others
Senior Community No
Tax ID 151223900
Ownership Fee Simple
Acceptable Financing Conventional, VA, FHA 203(b)
Listing Terms Conventional, VA, FHA 203(b)
Financing Conventional,VA,FHA 203(b)
Read Less
Want to know what your home might be worth? Contact us for a FREE valuation!

Our team is ready to help you sell your home for the highest possible price ASAP

Bought with Kevin McNeal • BHHS Fox & Roach Rittenhouse Office at Walnut St
GET MORE INFORMATION





