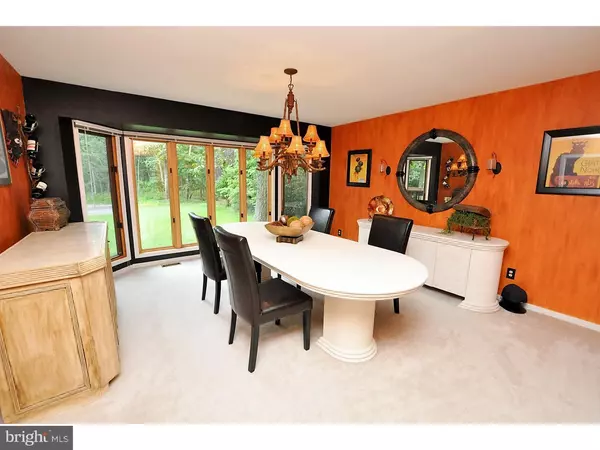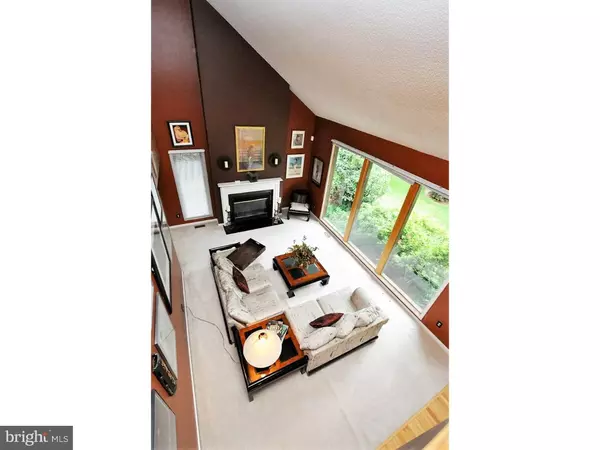$460,000
$469,800
2.1%For more information regarding the value of a property, please contact us for a free consultation.
4 SHAWNEE CT Medford, NJ 08055
4 Beds
3 Baths
3,285 SqFt
Key Details
Sold Price $460,000
Property Type Single Family Home
Sub Type Detached
Listing Status Sold
Purchase Type For Sale
Square Footage 3,285 sqft
Price per Sqft $140
Subdivision Reserve At Shawnee
MLS Listing ID 1002464546
Sold Date 11/29/16
Style Colonial,Contemporary
Bedrooms 4
Full Baths 2
Half Baths 1
HOA Y/N N
Abv Grd Liv Area 3,285
Originating Board TREND
Year Built 1988
Annual Tax Amount $13,549
Tax Year 2016
Lot Size 2.297 Acres
Acres 2.3
Lot Dimensions 167X594X167X598
Property Description
This spectacular home has the WOW factor. Immaculately maintained, and situated on 2.30 acres, this home offers an amazing interior design with an Open Floor plan, cathedral ceilings and large windows throughout, inviting plenty of natural light in to every room! Features include Hardwood floors, a Living room with a two story ceiling, a gas fireplace and a spacious formal dining room with a walk-out bay window. The Updated kitchen includes gorgeous granite countertops, wood cabinetry, all newer stainless steel appliances, including a 5 burner gas cooktop in the center island and a large pantry with shelving. The bright and sunny Breakfast Room, with yet another walk-out bay window, offers panoramic views of the picturesque back yard. A stone fireplace is the focal point of the inviting family room with a full wall of French doors that open to the expansive 714 sq. ft., multi-level deck, large stone patio and backyard beyond. Entertain with ease with the convenient wet bar with cabinet storage. A First floor Library, spacious Laundry room with an Upgraded LG washer & dryer and Updated Half bath with a granite vanity top completes the first level. The spacious Master Bedroom Suite features a large sitting area with a walk-out, floor to ceiling, bay window plus a door that opens to a private deck overlooking the park like setting of the back yard and woods beyond. The huge, walk-in closet is almost a room by itself. There is also an additional wall closet. The renovated and luxurious master bathroom features dual vanities, tile floor, jetted Jacuzzi tub & a large tiled shower. The three additional bedrooms all have abundant closet space, and the Full Hall Bath has been NEWLY renovated. One bedroom has access to a large walk-in attic storage space. The beautifully finished Lower Level offers additional living & entertaining space, work out area plus storage. There's more? 3 car garage with NEW carriage style doors, Freshly painted, gutter guards, 2-zone HVAC, ceiling fans, upgraded light fixtures throughout, Fire/Burglar security system, central vac, Newer Roof (5 yrs), a back yard that comes complete with its own basketball court and a 12 zone irrigation system. One Year 2-10 Home Warranty is included! Medford's school system, including Shawnee High School, is consistently rated among the best in New Jersey. Medford offers a quaint downtown with a variety of shops and restaurants that line its' Main Street. Close proximity to Shawnee High School.
Location
State NJ
County Burlington
Area Medford Twp (20320)
Zoning RGD
Rooms
Other Rooms Living Room, Dining Room, Primary Bedroom, Bedroom 2, Bedroom 3, Kitchen, Family Room, Bedroom 1, Laundry, Other, Attic
Basement Partial
Interior
Interior Features Primary Bath(s), Kitchen - Island, Butlers Pantry, Skylight(s), Ceiling Fan(s), WhirlPool/HotTub, Central Vacuum, Water Treat System, Wet/Dry Bar, Stall Shower, Kitchen - Eat-In
Hot Water Natural Gas
Heating Gas, Forced Air, Zoned, Energy Star Heating System, Programmable Thermostat
Cooling Central A/C
Flooring Wood, Fully Carpeted, Tile/Brick
Fireplaces Number 2
Fireplaces Type Marble, Stone, Gas/Propane
Equipment Cooktop, Oven - Wall, Oven - Double, Oven - Self Cleaning, Dishwasher, Energy Efficient Appliances, Built-In Microwave
Fireplace Y
Window Features Bay/Bow,Energy Efficient
Appliance Cooktop, Oven - Wall, Oven - Double, Oven - Self Cleaning, Dishwasher, Energy Efficient Appliances, Built-In Microwave
Heat Source Natural Gas
Laundry Main Floor
Exterior
Exterior Feature Deck(s), Porch(es), Balcony
Parking Features Inside Access, Garage Door Opener, Oversized
Garage Spaces 3.0
Utilities Available Cable TV
Water Access N
Roof Type Pitched,Shingle
Accessibility None
Porch Deck(s), Porch(es), Balcony
Attached Garage 3
Total Parking Spaces 3
Garage Y
Building
Lot Description Cul-de-sac, Level, Open, Trees/Wooded, Front Yard, Rear Yard, SideYard(s)
Story 2
Foundation Brick/Mortar
Sewer On Site Septic
Water Well
Architectural Style Colonial, Contemporary
Level or Stories 2
Additional Building Above Grade
Structure Type Cathedral Ceilings
New Construction N
Schools
Elementary Schools Chairville
Middle Schools Medford Township Memorial
School District Medford Township Public Schools
Others
Senior Community No
Tax ID 20-04701 01-00002 08
Ownership Fee Simple
Security Features Security System
Acceptable Financing Conventional, VA, FHA 203(b), USDA
Listing Terms Conventional, VA, FHA 203(b), USDA
Financing Conventional,VA,FHA 203(b),USDA
Read Less
Want to know what your home might be worth? Contact us for a FREE valuation!

Our team is ready to help you sell your home for the highest possible price ASAP

Bought with Deborah A Sabel • Long & Foster Real Estate, Inc.
GET MORE INFORMATION





