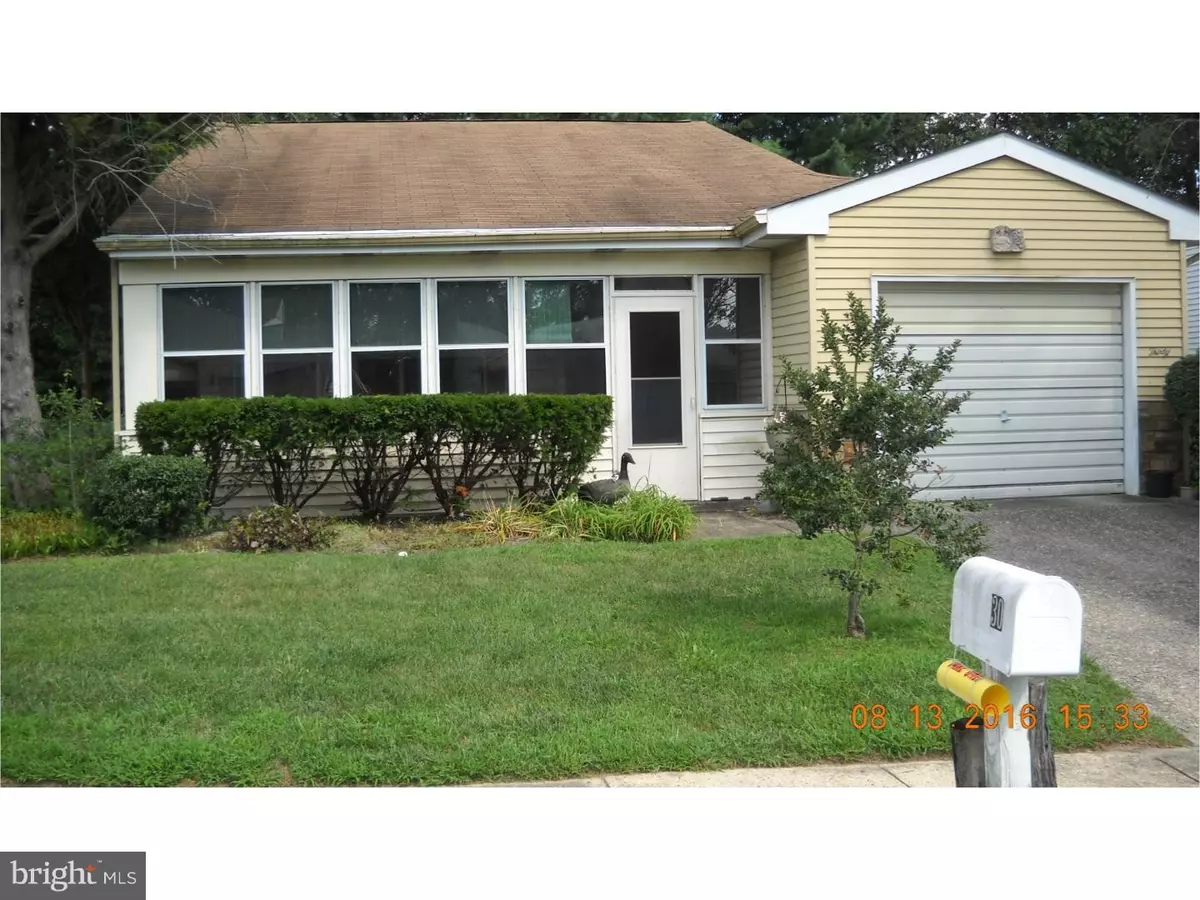$92,500
$105,900
12.7%For more information regarding the value of a property, please contact us for a free consultation.
30 KINGSTON WAY Southampton, NJ 08088
2 Beds
2 Baths
1,360 SqFt
Key Details
Sold Price $92,500
Property Type Single Family Home
Sub Type Detached
Listing Status Sold
Purchase Type For Sale
Square Footage 1,360 sqft
Price per Sqft $68
Subdivision Leisuretowne
MLS Listing ID 1002464676
Sold Date 12/13/16
Style Traditional
Bedrooms 2
Full Baths 2
HOA Fees $74/mo
HOA Y/N Y
Abv Grd Liv Area 1,360
Originating Board TREND
Year Built 1972
Annual Tax Amount $3,148
Tax Year 2016
Lot Size 5,650 Sqft
Acres 0.13
Lot Dimensions 50X113
Property Description
1-story Haverford model ranch home in quiet LeisureTowne. LeisureTowne is a gated community which offers many perks to residents. Spacious rooms in the Haverford Model include the living room, dining room and kitchen. Master bedroom has a walk in closet and full bath and the full hall bath with tub is easily accessed from the ample 2nd bedroom. The 2nd bedroom has excellent storage space with two large closets across one wall. This home has an enclosed front porch, an attached garage with door opener and an underground sprinkling system. Specific extras for living in LeisureTowne include tennis courts, swimming pool, social community halls, fitness rooms,libraries and a lovely lake environment. The home is being sold in "As Is" condition and is valued as such. REDUCED PRICE! PLEASE NOTE: A Two Thousand Dollar credit is now offered towards AC repair! Don't wait too long to show! Submit all offers!
Location
State NJ
County Burlington
Area Southampton Twp (20333)
Zoning RDPL
Rooms
Other Rooms Living Room, Dining Room, Primary Bedroom, Kitchen, Bedroom 1, Attic
Interior
Interior Features Primary Bath(s), Butlers Pantry, Sprinkler System, Kitchen - Eat-In
Hot Water Electric
Heating Electric, Baseboard
Cooling None
Flooring Fully Carpeted, Vinyl
Equipment Oven - Self Cleaning, Dishwasher
Fireplace N
Appliance Oven - Self Cleaning, Dishwasher
Heat Source Electric
Laundry Main Floor
Exterior
Exterior Feature Patio(s), Porch(es)
Garage Spaces 2.0
Utilities Available Cable TV
Amenities Available Swimming Pool, Tennis Courts, Club House
Water Access N
Roof Type Pitched
Accessibility None
Porch Patio(s), Porch(es)
Attached Garage 1
Total Parking Spaces 2
Garage Y
Building
Story 1
Sewer Public Sewer
Water Public
Architectural Style Traditional
Level or Stories 1
Additional Building Above Grade
New Construction N
Others
Pets Allowed Y
HOA Fee Include Pool(s),Health Club,Alarm System
Senior Community Yes
Tax ID 33-02702 12-00015
Ownership Fee Simple
Acceptable Financing Conventional, VA, FHA 203(b), USDA
Listing Terms Conventional, VA, FHA 203(b), USDA
Financing Conventional,VA,FHA 203(b),USDA
Pets Allowed Case by Case Basis
Read Less
Want to know what your home might be worth? Contact us for a FREE valuation!

Our team is ready to help you sell your home for the highest possible price ASAP

Bought with Carrie Kirk • RE LINC Real Estate Group

GET MORE INFORMATION





