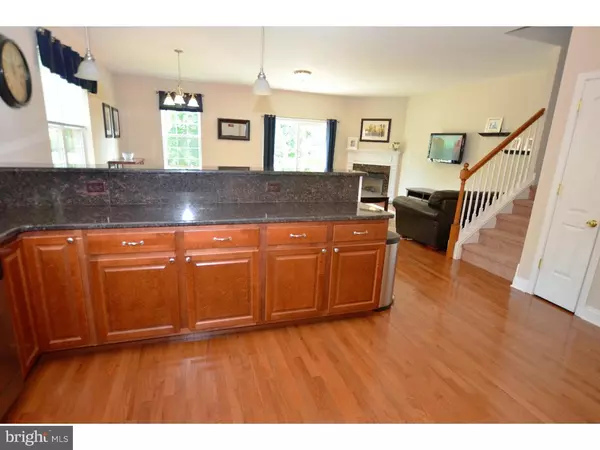$399,900
$399,900
For more information regarding the value of a property, please contact us for a free consultation.
433 OLD ELM ST Conshohocken, PA 19428
3 Beds
4 Baths
2,610 SqFt
Key Details
Sold Price $399,900
Property Type Single Family Home
Sub Type Twin/Semi-Detached
Listing Status Sold
Purchase Type For Sale
Square Footage 2,610 sqft
Price per Sqft $153
Subdivision Conshohocken
MLS Listing ID 1002464632
Sold Date 11/10/16
Style Colonial
Bedrooms 3
Full Baths 2
Half Baths 2
HOA Y/N N
Abv Grd Liv Area 2,610
Originating Board TREND
Year Built 2008
Annual Tax Amount $3,746
Tax Year 2016
Lot Size 3,000 Sqft
Acres 0.07
Lot Dimensions 30
Property Description
Beautifully maintained, extra wide, two story townhome in desirable Conshohocken within walking distance to the train station. This home has it all! Hardwood floors through out the entire first floor, open floor plan, large kitchen with newer cabinets, granite and appliances, spacious dining room and comfortable family room with a gas fireplace and a deck directly off the living room. The finished walk-out basement is great additional living space with a half bathroom and a large walk-in storage room. Upstairs features three spacious bedrooms, a large hall bathroom and a laundry room. The Master suite includes two large walk-in closets, a spacious bathroom and high ceilings.
Location
State PA
County Montgomery
Area Conshohocken Boro (10605)
Zoning BR2
Rooms
Other Rooms Living Room, Dining Room, Primary Bedroom, Bedroom 2, Kitchen, Bedroom 1
Basement Full
Interior
Interior Features Ceiling Fan(s), Kitchen - Eat-In
Hot Water Natural Gas
Heating Gas, Forced Air
Cooling Central A/C
Flooring Wood
Fireplaces Number 1
Fireplace Y
Heat Source Natural Gas
Laundry Upper Floor
Exterior
Garage Spaces 3.0
Utilities Available Cable TV
Water Access N
Accessibility None
Attached Garage 1
Total Parking Spaces 3
Garage Y
Building
Story 2
Foundation Concrete Perimeter
Sewer Public Sewer
Water Public
Architectural Style Colonial
Level or Stories 2
Additional Building Above Grade
Structure Type 9'+ Ceilings
New Construction N
Schools
High Schools Plymouth Whitemarsh
School District Colonial
Others
Senior Community No
Tax ID 05-00-07492-009
Ownership Fee Simple
Read Less
Want to know what your home might be worth? Contact us for a FREE valuation!

Our team is ready to help you sell your home for the highest possible price ASAP

Bought with Melissa S Walter • Long & Foster Real Estate, Inc.
GET MORE INFORMATION





