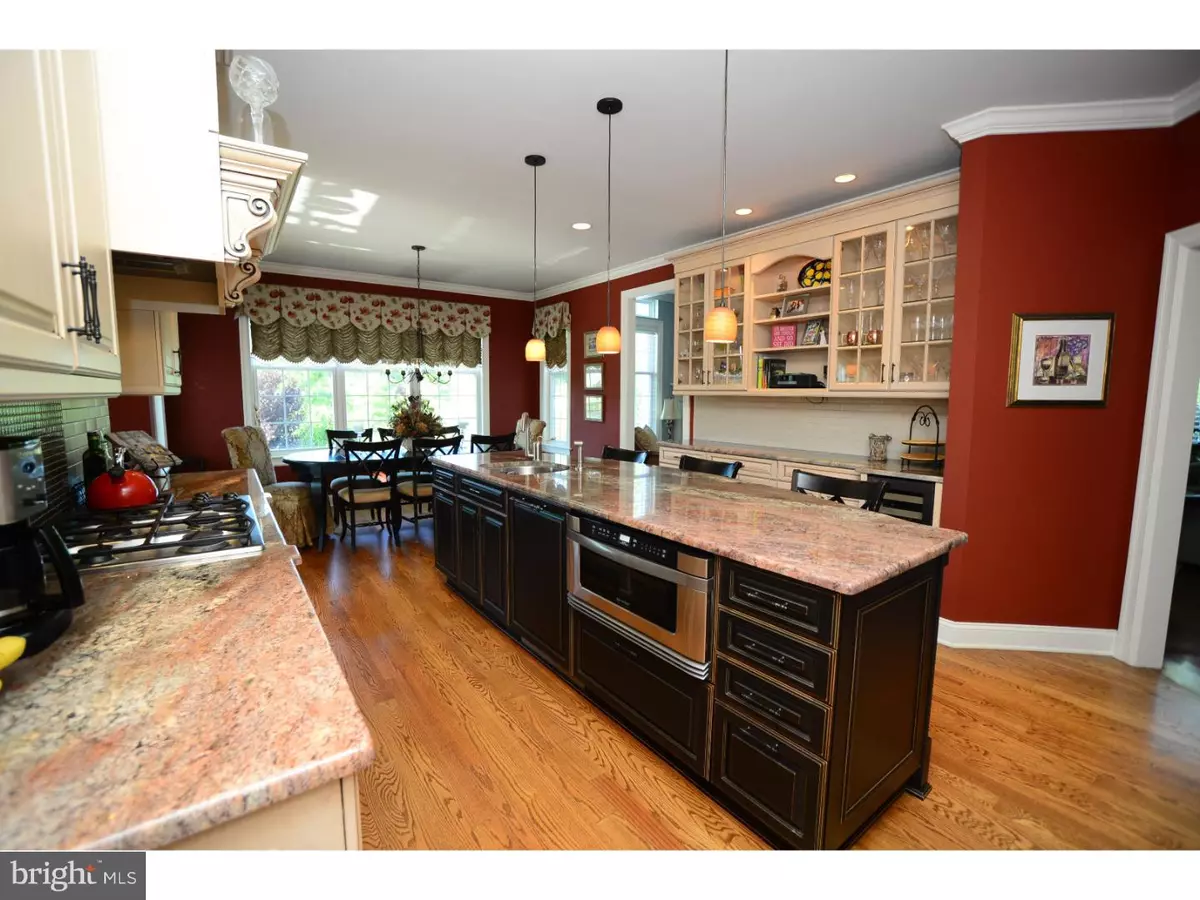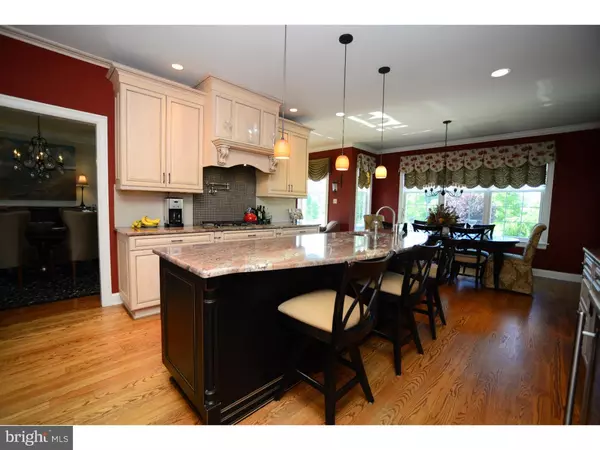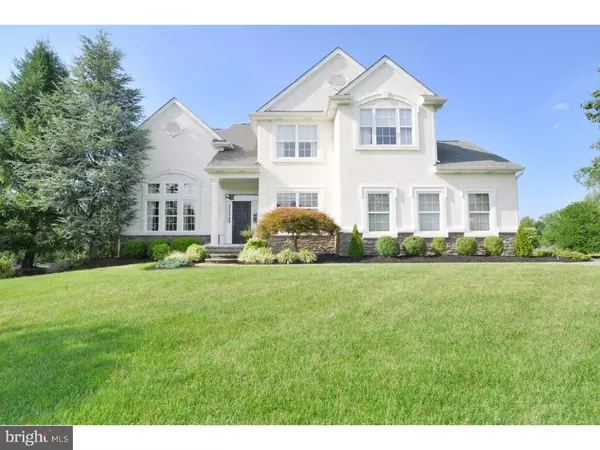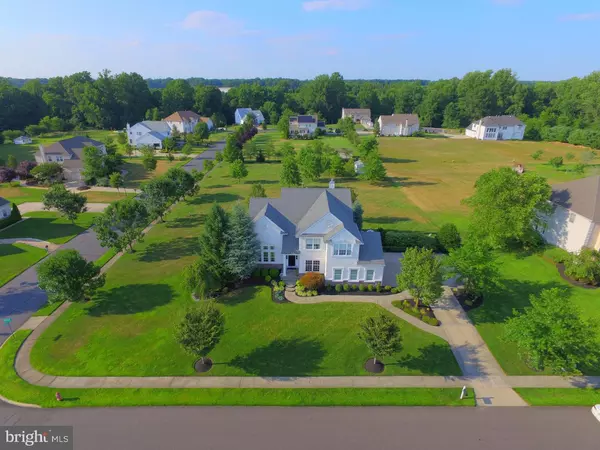$490,000
$500,000
2.0%For more information regarding the value of a property, please contact us for a free consultation.
106 DATZ WAY Mullica Hill, NJ 08062
4 Beds
3 Baths
3,249 SqFt
Key Details
Sold Price $490,000
Property Type Single Family Home
Sub Type Detached
Listing Status Sold
Purchase Type For Sale
Square Footage 3,249 sqft
Price per Sqft $150
Subdivision Ravine At Brooksid
MLS Listing ID 1002460694
Sold Date 12/29/16
Style Colonial
Bedrooms 4
Full Baths 2
Half Baths 1
HOA Fees $29/ann
HOA Y/N Y
Abv Grd Liv Area 3,249
Originating Board TREND
Year Built 2001
Annual Tax Amount $12,265
Tax Year 2016
Lot Size 1.100 Acres
Acres 1.1
Lot Dimensions 0 X 0
Property Description
Elegance and Style: Two words that accurately describe the beauty of this immaculately kept 2-story located in The Ravine at Brookside, boasting almost 3,250 square feet of exceptional living space. From the moment that you drive up and see the manicured lawn, with its' own separate irrigation well, and the paver driveway and sidewalks, you'll know that this is only the beginning of excitement and what's in-store. The list of amenities and upgrades include a custom, gourmet kitchen, costing in excess of $70,000.00, that includes a gigantic granite island, built-in refrigerator with double-drawer freezer, Dacor double oven, 5-burner gourmet gas range, wine refrigerator, under cabinet receptacles that keep the counter area and back splash free of cords, beautiful glass doors to showcase your china and a convenient retractable wall-mount waterspout. The breakfast room will be the perfect place for Sunday brunch. Stunning hardwood floors can be found in the 2-story open foyer, formal living room, 1st-floor office, kitchen, formal dining room, family room and the sun room leading out to the huge deck and paver patio area. In addition, the owner's tasteful choice of custom draperies and shadow-boxed woodwork really accent and highlight the interior of the home. As expected in a home of this grandeur, the master bedroom with sitting area is large enough to accommodate an abundance of furniture and the walk-in closet with built-in shelving and cabinetry provide plenty of storage. The 1st floor family room features a cozy gas fireplace and plenty of natural light streaming through the transom windows. If all this wasn't enough, the finished basement with custom stone bar and accent wall, wood-paneled pillars, built in bar with refrigerator and theatre seating area will be sure to stun all your guest when entertaining. The quality, workmanship and fine attention to detail all add up to make one stunning property and one that you'll be glad to call your home!
Location
State NJ
County Gloucester
Area Harrison Twp (20808)
Zoning R1
Rooms
Other Rooms Living Room, Dining Room, Primary Bedroom, Bedroom 2, Bedroom 3, Kitchen, Family Room, Bedroom 1, Laundry, Other
Basement Full, Fully Finished
Interior
Interior Features Primary Bath(s), Kitchen - Island, Butlers Pantry, Ceiling Fan(s), Dining Area
Hot Water Natural Gas
Heating Gas, Forced Air
Cooling Central A/C
Flooring Wood, Fully Carpeted
Fireplaces Number 1
Fireplaces Type Gas/Propane
Equipment Cooktop, Built-In Range, Oven - Double, Dishwasher, Refrigerator
Fireplace Y
Appliance Cooktop, Built-In Range, Oven - Double, Dishwasher, Refrigerator
Heat Source Natural Gas
Laundry Main Floor
Exterior
Exterior Feature Deck(s), Patio(s)
Garage Spaces 5.0
Utilities Available Cable TV
Water Access N
Accessibility None
Porch Deck(s), Patio(s)
Attached Garage 2
Total Parking Spaces 5
Garage Y
Building
Lot Description Corner, Level, Front Yard, Rear Yard, SideYard(s)
Story 2
Sewer On Site Septic
Water Public
Architectural Style Colonial
Level or Stories 2
Additional Building Above Grade
New Construction N
Schools
Middle Schools Clearview Regional
High Schools Clearview Regional
School District Clearview Regional Schools
Others
Senior Community No
Tax ID 08-00036 06-00003
Ownership Fee Simple
Security Features Security System
Read Less
Want to know what your home might be worth? Contact us for a FREE valuation!

Our team is ready to help you sell your home for the highest possible price ASAP

Bought with Warren Knowles • BHHS Fox & Roach-Mullica Hill South
GET MORE INFORMATION





