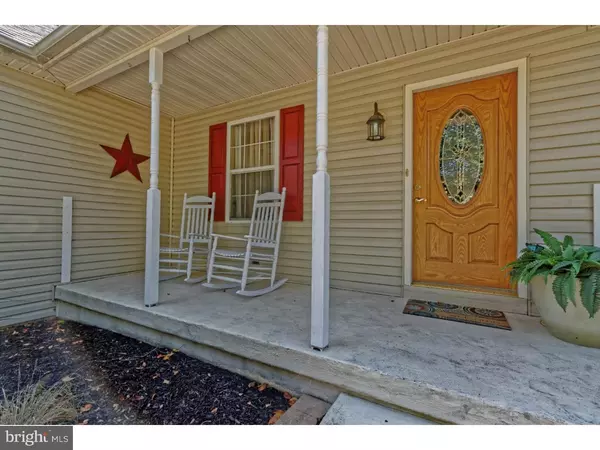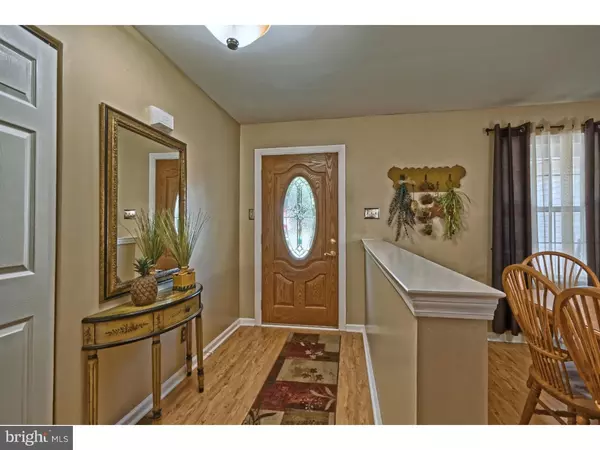$260,000
$255,000
2.0%For more information regarding the value of a property, please contact us for a free consultation.
221 DAVID DR Mullica Hill, NJ 08062
3 Beds
3 Baths
0.43 Acres Lot
Key Details
Sold Price $260,000
Property Type Single Family Home
Sub Type Detached
Listing Status Sold
Purchase Type For Sale
Subdivision Mill Valley
MLS Listing ID 1002460868
Sold Date 08/19/16
Style Ranch/Rambler
Bedrooms 3
Full Baths 2
Half Baths 1
HOA Y/N N
Originating Board TREND
Year Built 1998
Annual Tax Amount $6,672
Tax Year 2015
Lot Size 0.430 Acres
Acres 0.43
Lot Dimensions 150X65
Property Description
This home is a dream come true in desirable Mullica Hill! Well-maintained landscaping and a very large driveway will be what first catches your eye as you pull up to this ranch home in a quiet neighborhood. The open floor plan of the living room, dining room, and kitchen makes the home feel airy and is ideal for entertaining friends and family. Throughout the home you'll find beautiful hardwood floors, tons of windows, and charming details. The home has been tastefully updated and the lovely neutral colors on the walls makes it move-in ready! The basement has been partially finished and features a built-in bar and built-in cabinets. Also in the basement is a living area that would make a great family room, a separate living area that could be an office, and a large storage area. The basement can be designed in any way that best suits your needs - there are so many possibilities! The master bedroom has a full bathroom and a walk-in closet. Two more generously-sized bedrooms are located on the other side of the home and feature a ceiling fan and spacious closets. The roof is NEW. The A/C compressor is NEW. This house is ready for you - come see it today!
Location
State NJ
County Gloucester
Area Harrison Twp (20808)
Zoning R2
Rooms
Other Rooms Living Room, Dining Room, Primary Bedroom, Bedroom 2, Kitchen, Family Room, Bedroom 1, Laundry, Other
Basement Full
Interior
Interior Features Primary Bath(s), Butlers Pantry, Ceiling Fan(s), Stall Shower, Kitchen - Eat-In
Hot Water Natural Gas
Heating Gas, Forced Air
Cooling Central A/C
Flooring Fully Carpeted, Tile/Brick
Equipment Cooktop, Built-In Range, Dishwasher, Refrigerator, Built-In Microwave
Fireplace N
Window Features Energy Efficient,Replacement
Appliance Cooktop, Built-In Range, Dishwasher, Refrigerator, Built-In Microwave
Heat Source Natural Gas
Laundry Main Floor
Exterior
Exterior Feature Patio(s)
Parking Features Inside Access, Garage Door Opener
Garage Spaces 5.0
Fence Other
Utilities Available Cable TV
Water Access N
Roof Type Pitched,Shingle
Accessibility None
Porch Patio(s)
Attached Garage 2
Total Parking Spaces 5
Garage Y
Building
Lot Description Corner, Level, Front Yard, Rear Yard, SideYard(s)
Story 1
Sewer Public Sewer
Water Public
Architectural Style Ranch/Rambler
Level or Stories 1
New Construction N
Schools
Middle Schools Clearview Regional
High Schools Clearview Regional
School District Clearview Regional Schools
Others
Senior Community No
Tax ID 08-00044 01-00025
Ownership Fee Simple
Acceptable Financing Conventional, VA, FHA 203(b), USDA
Listing Terms Conventional, VA, FHA 203(b), USDA
Financing Conventional,VA,FHA 203(b),USDA
Read Less
Want to know what your home might be worth? Contact us for a FREE valuation!

Our team is ready to help you sell your home for the highest possible price ASAP

Bought with Thomas Sadler • BHHS Fox & Roach - Haddonfield
GET MORE INFORMATION





