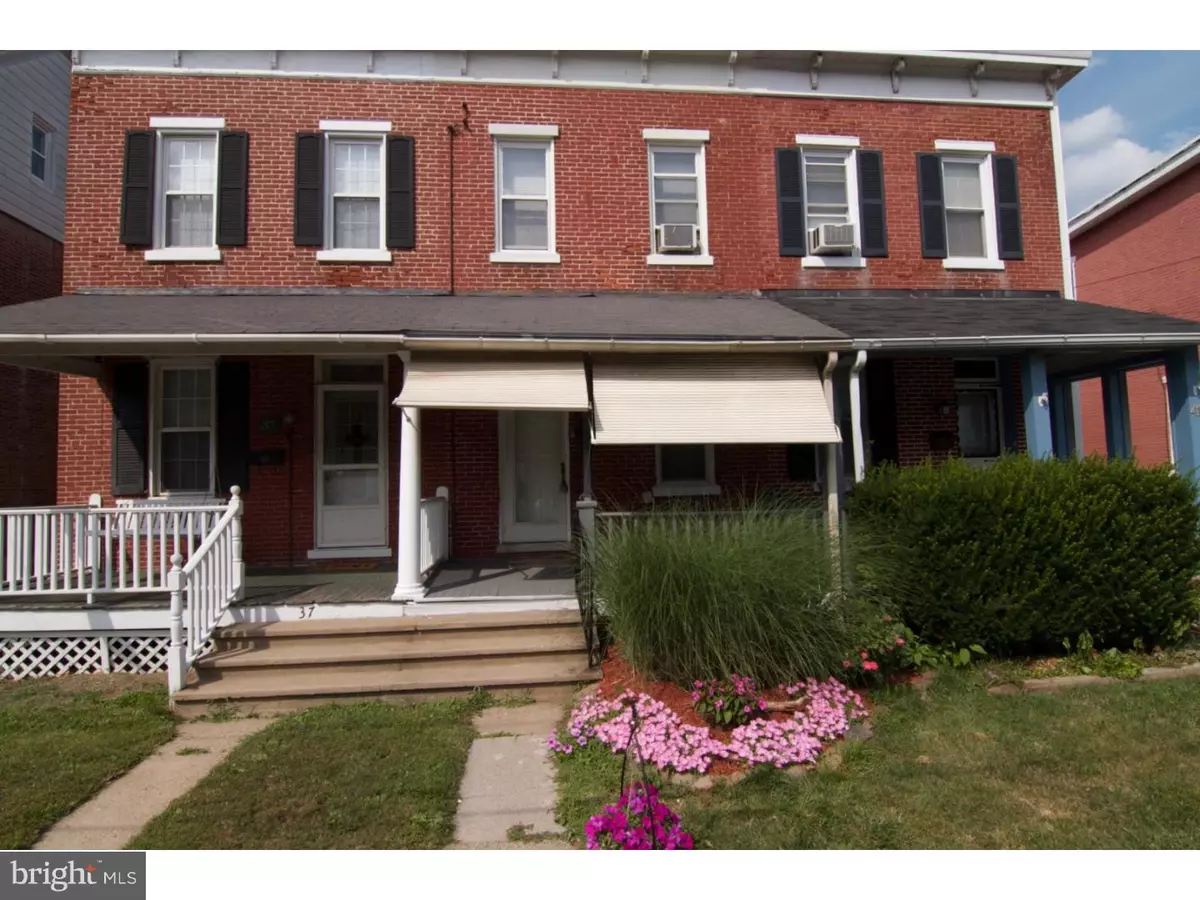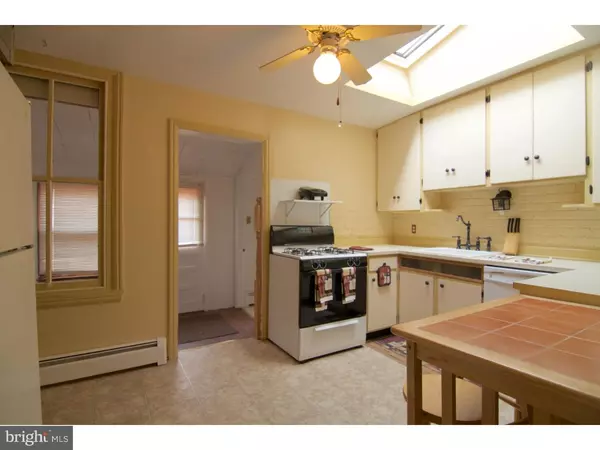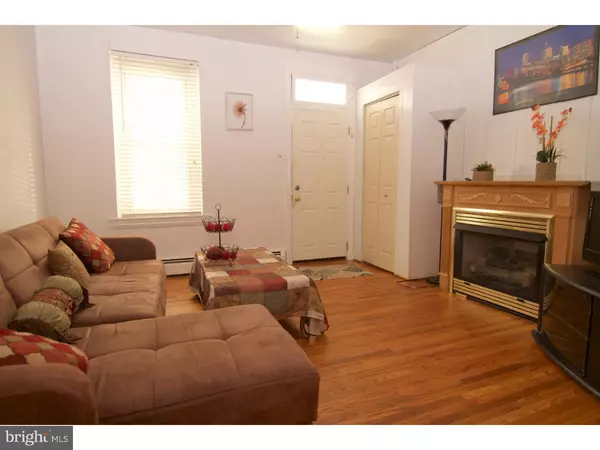$162,000
$160,000
1.3%For more information regarding the value of a property, please contact us for a free consultation.
39 E 3RD ST Lansdale, PA 19446
2 Beds
2 Baths
1,110 SqFt
Key Details
Sold Price $162,000
Property Type Townhouse
Sub Type Interior Row/Townhouse
Listing Status Sold
Purchase Type For Sale
Square Footage 1,110 sqft
Price per Sqft $145
Subdivision None Available
MLS Listing ID 1002461126
Sold Date 08/26/16
Style Traditional
Bedrooms 2
Full Baths 1
Half Baths 1
HOA Y/N N
Abv Grd Liv Area 1,110
Originating Board TREND
Year Built 1890
Annual Tax Amount $2,647
Tax Year 2016
Lot Size 2,070 Sqft
Acres 0.05
Lot Dimensions 14
Property Description
Wait until you get a look at these gorgeous hardwoods. The recently refinished flooring is just one of the many upgrades the owners have undertaken. The high ceilings, allow a ton of natural light to enter this home. you will be amazed at how open this floor plan feels. The gas fireplace in the cozy living room is a unique bonus. There is a large fenced yard with a one car garage that was converted into an artist's studio.
Location
State PA
County Montgomery
Area Lansdale Boro (10611)
Zoning RB
Rooms
Other Rooms Living Room, Dining Room, Primary Bedroom, Kitchen, Family Room, Bedroom 1, Laundry, Other
Basement Full, Unfinished
Interior
Interior Features Butlers Pantry
Hot Water Electric
Heating Gas, Forced Air
Cooling Wall Unit
Flooring Wood
Fireplaces Number 1
Fireplace Y
Heat Source Natural Gas
Laundry Basement
Exterior
Exterior Feature Deck(s), Patio(s), Porch(es)
Garage Spaces 2.0
Water Access N
Accessibility None
Porch Deck(s), Patio(s), Porch(es)
Total Parking Spaces 2
Garage Y
Building
Lot Description Level
Story 2
Sewer Public Sewer
Water Public
Architectural Style Traditional
Level or Stories 2
Additional Building Above Grade
New Construction N
Schools
Middle Schools Penndale
High Schools North Penn Senior
School District North Penn
Others
Senior Community No
Tax ID 11-00-16812-007
Ownership Fee Simple
Acceptable Financing Conventional, VA, FHA 203(b)
Listing Terms Conventional, VA, FHA 203(b)
Financing Conventional,VA,FHA 203(b)
Read Less
Want to know what your home might be worth? Contact us for a FREE valuation!

Our team is ready to help you sell your home for the highest possible price ASAP

Bought with Michelle A. Parkhill • Keller Williams Real Estate-Blue Bell
GET MORE INFORMATION





