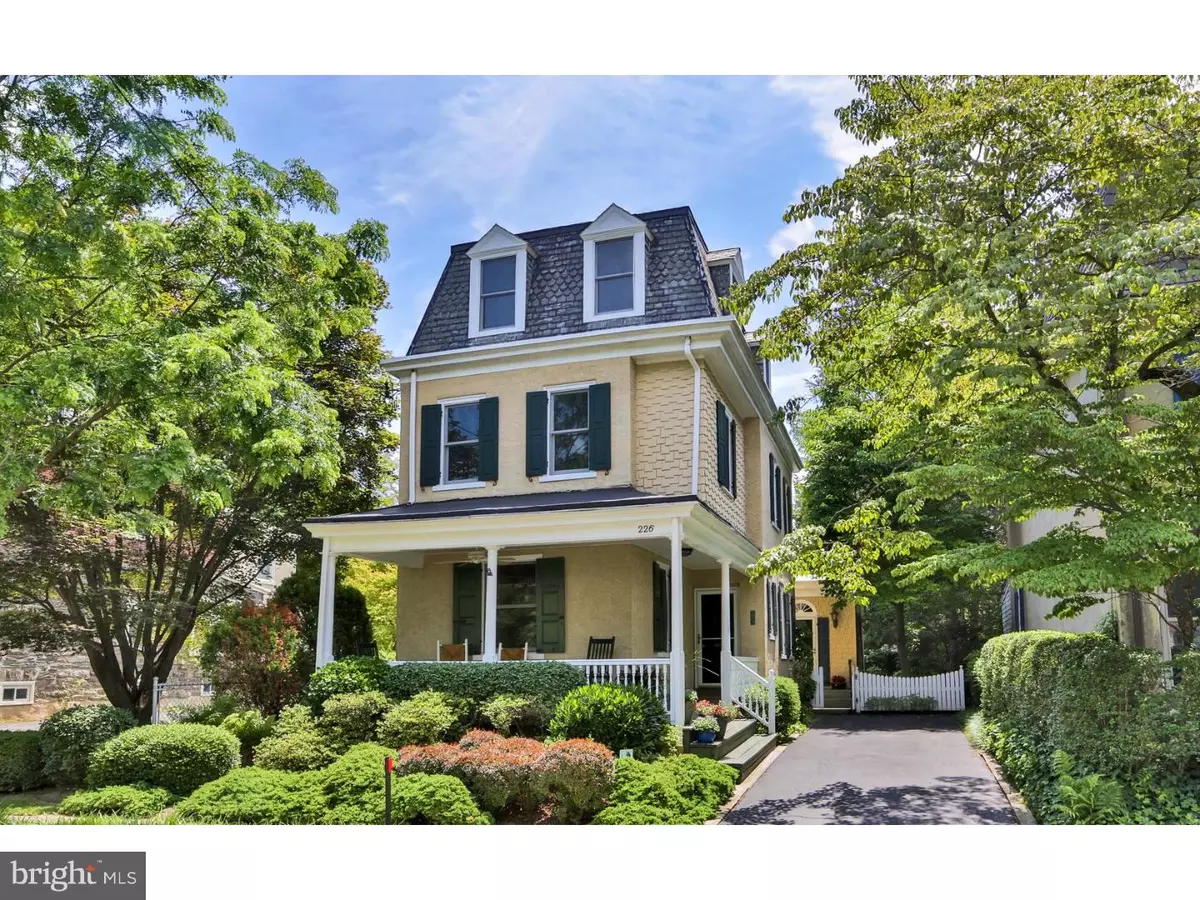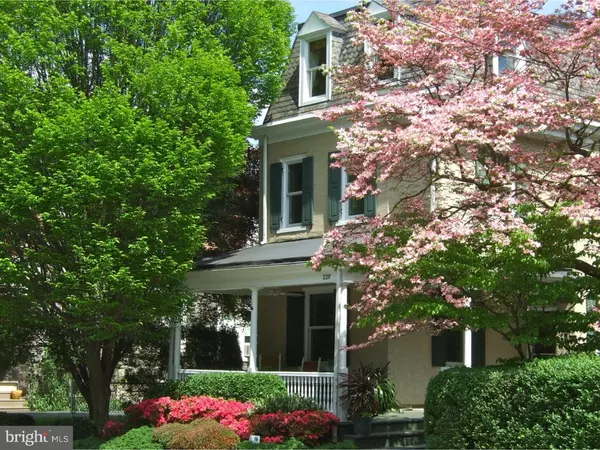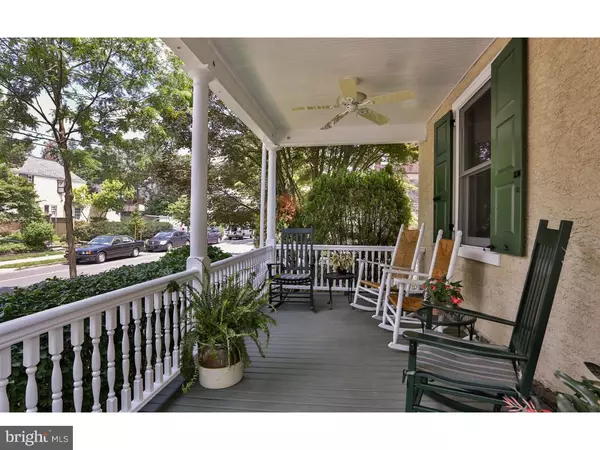$695,000
$695,000
For more information regarding the value of a property, please contact us for a free consultation.
226 E EVERGREEN AVE Philadelphia, PA 19118
4 Beds
4 Baths
2,422 SqFt
Key Details
Sold Price $695,000
Property Type Single Family Home
Sub Type Detached
Listing Status Sold
Purchase Type For Sale
Square Footage 2,422 sqft
Price per Sqft $286
Subdivision Chestnut Hill
MLS Listing ID 1002462304
Sold Date 10/14/16
Style Victorian
Bedrooms 4
Full Baths 3
Half Baths 1
HOA Y/N N
Abv Grd Liv Area 2,422
Originating Board TREND
Year Built 1905
Annual Tax Amount $4,736
Tax Year 2016
Lot Size 4,196 Sqft
Acres 0.1
Lot Dimensions 34X123
Property Description
Here's your chance to own a gorgeous, 3-story, 4-bed 3.5-bath home in Chestnut Hill, on the market for the first time in three decades! The front of the home features a large porch with a ceiling fan. Walking into the home, you'll begin to notice how impeccably well maintained this home is. The first floor hosts the dining room with built in storage, the kitchen with a large pantry and beautiful granite counter tops, and the sunny and beautiful family room, with a wood burning fireplace and two french doors that open out to the garden deck, great for entertaining! Upstairs, you'll find a master bedroom with an attached bathroom, the second bedroom, the second full bathroom, and the laundry. The third floor hosts an additional full bath, and two more bedrooms, one of which is currently being used as a home office. The basement has a washtub, workshop, storage, and both inside and outside entrances. The private rear yard hosts a deck, patio, and award-winning backyard with naturalistic landscaping, no grass to mow! Throughout the home, you'll notice the large closets, ceiling fans, built-in storage, and custom woodwork. The heating and air conditioning is multi-zoned for comfort and efficiency (3 zone heat, 2 zone central air). This is an older home beautifully renovated for modern living, located on a friendly block in the most convenient top-of-the-Hill location: just a few blocks away from Germantown Ave and the shops, restaurants, and two train lines in Chestnut Hill.
Location
State PA
County Philadelphia
Area 19118 (19118)
Zoning RSA3
Rooms
Other Rooms Living Room, Dining Room, Primary Bedroom, Bedroom 2, Bedroom 3, Kitchen, Family Room, Bedroom 1
Basement Full, Unfinished
Interior
Interior Features Primary Bath(s), Butlers Pantry, Ceiling Fan(s), Dining Area
Hot Water Natural Gas
Heating Gas, Hot Water, Zoned
Cooling Central A/C
Flooring Wood, Fully Carpeted, Tile/Brick
Fireplaces Number 1
Fireplace Y
Heat Source Natural Gas
Laundry Upper Floor
Exterior
Exterior Feature Deck(s), Patio(s), Porch(es)
Garage Spaces 3.0
Fence Other
Water Access N
Accessibility None
Porch Deck(s), Patio(s), Porch(es)
Total Parking Spaces 3
Garage N
Building
Lot Description Rear Yard, SideYard(s)
Story 3+
Sewer Public Sewer
Water Public
Architectural Style Victorian
Level or Stories 3+
Additional Building Above Grade
Structure Type 9'+ Ceilings
New Construction N
Schools
School District The School District Of Philadelphia
Others
Senior Community No
Tax ID 091123800
Ownership Fee Simple
Read Less
Want to know what your home might be worth? Contact us for a FREE valuation!

Our team is ready to help you sell your home for the highest possible price ASAP

Bought with Ellen L Goodwin • BHHS Fox & Roach-Chestnut Hill

GET MORE INFORMATION





