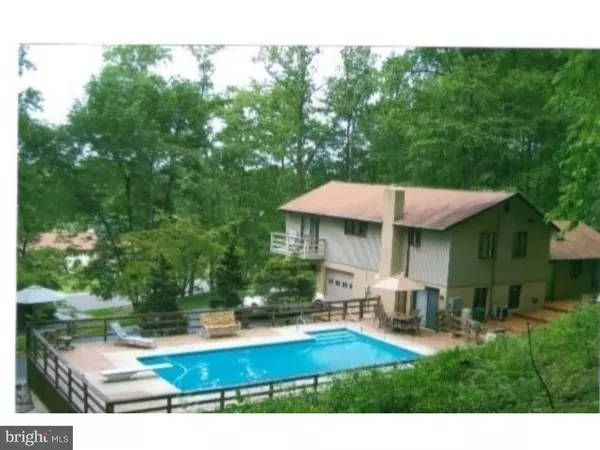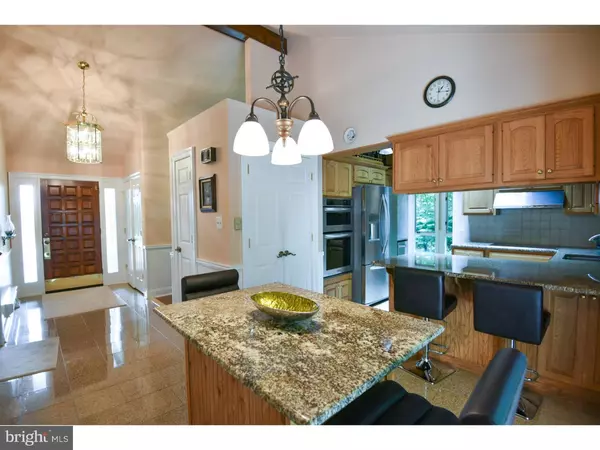$390,000
$389,900
For more information regarding the value of a property, please contact us for a free consultation.
857 SCHOLL RD Pottstown, PA 19465
4 Beds
3 Baths
2,276 SqFt
Key Details
Sold Price $390,000
Property Type Single Family Home
Sub Type Detached
Listing Status Sold
Purchase Type For Sale
Square Footage 2,276 sqft
Price per Sqft $171
Subdivision Coventryshire
MLS Listing ID 1002458954
Sold Date 10/07/16
Style Contemporary,Split Level
Bedrooms 4
Full Baths 2
Half Baths 1
HOA Y/N N
Abv Grd Liv Area 2,276
Originating Board TREND
Year Built 1979
Annual Tax Amount $6,345
Tax Year 2016
Lot Size 3.400 Acres
Acres 3.4
Lot Dimensions 200X840
Property Description
Quality, quality, quality. The homeowner spent over 50K in improvements which he knows he will not get all back in this special home on a three plus acre lot on Scholl Rd known as Coventryshire. With solid hardwood throughout, this four bedroom home has had the following replaced or added in the last 5 years : roof, hardware, insulation in the roof and walls ,hot water heater, washer, dryer, refrigerator, microwave, dish washer, washer, dryer, corner fireplace, fireplace insert in the second fireplace, safety pool cover, outside pool furniture, office furniture, front walkway, custom paneling, trim ,mirrors, stair railings, i/4 inch thick gold door plates, carpet, paint inside and out, and ceiling paddle fan blades. Also relatively new is the remodeled kitchen, master bath, outside deck from the master bedroom, back patio, pool fencing, garage floor tile and a working train through a scenic village at top of your kitchen. Did I mention the spacious 16x34 Eagle Pool is on site for your summer time enjoyment. The homeowner also wants to include many quality items like an amazing wine hutch, corner fireplace, rec room furniture, office furniture, gym equipment, TV in basement and master bedroom, stereo and speakers, gas grill, washer, dryer, refrigerator, 2 bedroom sets, custom kitchen chairs, blinds in the kitchen and bedrooms, fireplace tools and yes the train set. All this in a lovely wooded setting with low outdoor maintenance at a very fair price. Location, Location, Location. Sign up for a showing and see how convenient the 2-1/2 mile drive is from Route 100 or Route 422 as you roll down 724, through the scenic, picturesque Marshall Farm that will give you that country feel every time you drive to your potential fine North Coventry home.
Location
State PA
County Chester
Area North Coventry Twp (10317)
Zoning FR1
Direction North
Rooms
Other Rooms Living Room, Dining Room, Primary Bedroom, Bedroom 2, Bedroom 3, Kitchen, Family Room, Bedroom 1, Other, Attic
Basement Full, Fully Finished
Interior
Interior Features Kitchen - Island, Butlers Pantry, Ceiling Fan(s), Exposed Beams, Stall Shower, Kitchen - Eat-In
Hot Water Electric
Heating Electric, Forced Air
Cooling Central A/C
Flooring Wood, Fully Carpeted, Tile/Brick
Fireplaces Number 2
Fireplaces Type Stone
Equipment Cooktop, Oven - Wall, Oven - Self Cleaning, Built-In Microwave
Fireplace Y
Window Features Bay/Bow,Energy Efficient
Appliance Cooktop, Oven - Wall, Oven - Self Cleaning, Built-In Microwave
Heat Source Electric
Laundry Main Floor
Exterior
Exterior Feature Deck(s), Porch(es), Balcony
Parking Features Garage Door Opener
Garage Spaces 5.0
Fence Other
Pool In Ground
Utilities Available Cable TV
Water Access N
Roof Type Pitched,Shingle
Accessibility None
Porch Deck(s), Porch(es), Balcony
Total Parking Spaces 5
Garage N
Building
Lot Description Sloping, Trees/Wooded
Story Other
Foundation Brick/Mortar
Sewer On Site Septic
Water Well
Architectural Style Contemporary, Split Level
Level or Stories Other
Additional Building Above Grade
Structure Type 9'+ Ceilings
New Construction N
Schools
Elementary Schools North Coventry
Middle Schools Owen J Roberts
High Schools Owen J Roberts
School District Owen J Roberts
Others
Senior Community No
Tax ID 17-02 -0021.3900
Ownership Fee Simple
Acceptable Financing Conventional, VA
Listing Terms Conventional, VA
Financing Conventional,VA
Read Less
Want to know what your home might be worth? Contact us for a FREE valuation!

Our team is ready to help you sell your home for the highest possible price ASAP

Bought with Glen W Russell • RE/MAX 440 - Skippack
GET MORE INFORMATION





