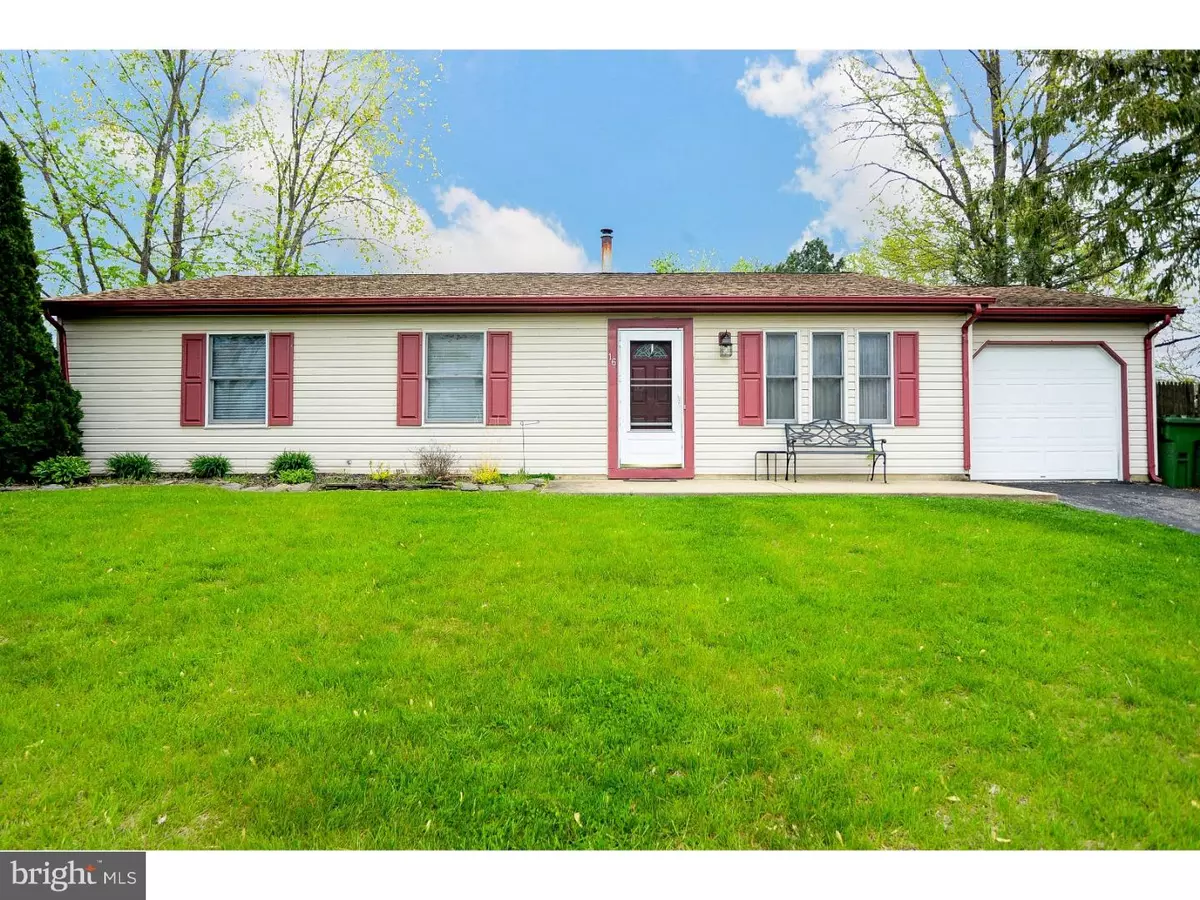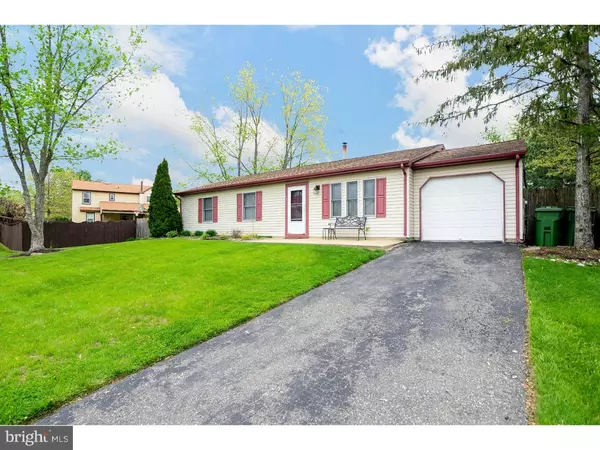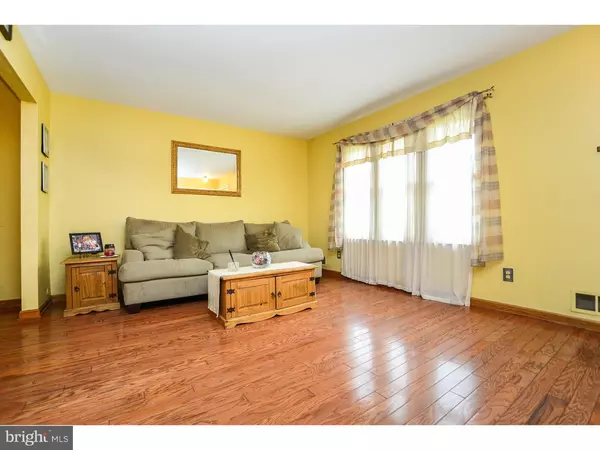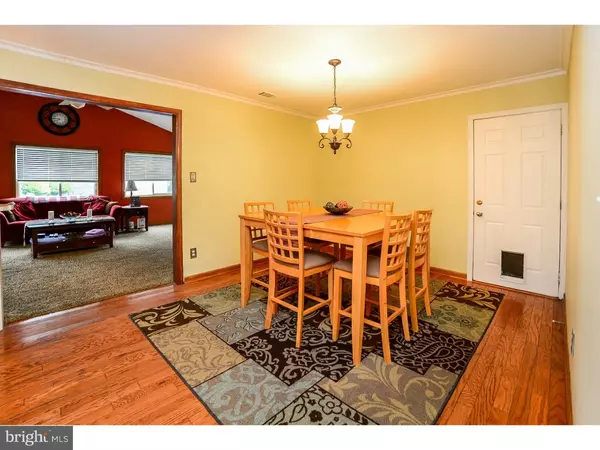$225,000
$225,000
For more information regarding the value of a property, please contact us for a free consultation.
16 GLADSTONE RD Marlton, NJ 08053
4 Beds
2 Baths
1,914 SqFt
Key Details
Sold Price $225,000
Property Type Single Family Home
Sub Type Detached
Listing Status Sold
Purchase Type For Sale
Square Footage 1,914 sqft
Price per Sqft $117
Subdivision Cambridge
MLS Listing ID 1002459226
Sold Date 02/03/17
Style Traditional
Bedrooms 4
Full Baths 2
HOA Y/N N
Abv Grd Liv Area 1,914
Originating Board TREND
Year Built 1975
Annual Tax Amount $7,385
Tax Year 2016
Lot Size 10,890 Sqft
Acres 0.25
Lot Dimensions .25
Property Description
Bright and fresh expanded ranch in the desirable Cambridge section of Marlton. A maintenance free exterior, lush lawn and an inground pool are just some of the exceptional features you'll fall in love with. The floor plan is open and showcased by gleaming hardwood flooring, lots of windows allowing natural light to flood the home, a formal Living Room, Dining Room and sparkling white galley style Kitchen with white cabinetry, white appliances, neutral countertops and a casual dining peninsula. The Kitchen area flows easily into the Family room with vaulted ceilings, neutral carpet and loads of room for furniture placement. From here you'll find easy access through French doors to the rear covered patio area overlooking the pool, hot tub and lawn areas. The Laundry room is located off the Kitchen area. A main hallway provides access to the 4 bedrooms and a full bathroom. The main bedroom has a private bath. The fenced rear yard is your personal paradise to enjoy with family and friends. There's loads of patio area, a covered portico with ceiling fan for added comfort, a hot tub, grassy area for play and a storage shed for keeping everything neatly tucked away. Newer items include the roof (6 years), heat (5 mos.), and a new pool liner (2014). The original oil tank has been removed and there is an above ground oil tank. This is a great home with loads of space at a very affordable price. Sited in a highly rated school system and in a fantastic location for an easy commute. Near shopping areas, restaurants, the shore points and Philadelphia. What are you waiting for?
Location
State NJ
County Burlington
Area Evesham Twp (20313)
Zoning MD
Rooms
Other Rooms Living Room, Dining Room, Primary Bedroom, Bedroom 2, Bedroom 3, Kitchen, Family Room, Bedroom 1, Laundry, Attic
Interior
Interior Features Primary Bath(s), Ceiling Fan(s), Stall Shower, Breakfast Area
Hot Water Natural Gas
Heating Oil, Forced Air, Energy Star Heating System, Programmable Thermostat
Cooling Central A/C
Flooring Wood, Fully Carpeted, Tile/Brick
Equipment Built-In Range, Oven - Self Cleaning, Dishwasher, Built-In Microwave
Fireplace N
Appliance Built-In Range, Oven - Self Cleaning, Dishwasher, Built-In Microwave
Heat Source Oil
Laundry Main Floor
Exterior
Exterior Feature Patio(s), Porch(es)
Parking Features Inside Access, Garage Door Opener
Garage Spaces 1.0
Fence Other
Pool In Ground
Utilities Available Cable TV
Water Access N
Accessibility None
Porch Patio(s), Porch(es)
Attached Garage 1
Total Parking Spaces 1
Garage Y
Building
Lot Description Sloping, Front Yard, Rear Yard, SideYard(s)
Story 1
Sewer Public Sewer
Water Public
Architectural Style Traditional
Level or Stories 1
Additional Building Above Grade
Structure Type Cathedral Ceilings
New Construction N
Schools
Middle Schools Frances Demasi
School District Evesham Township
Others
Senior Community No
Tax ID 13-00013 28-00008
Ownership Fee Simple
Special Listing Condition Short Sale
Read Less
Want to know what your home might be worth? Contact us for a FREE valuation!

Our team is ready to help you sell your home for the highest possible price ASAP

Bought with Non Subscribing Member • Non Member Office
GET MORE INFORMATION





