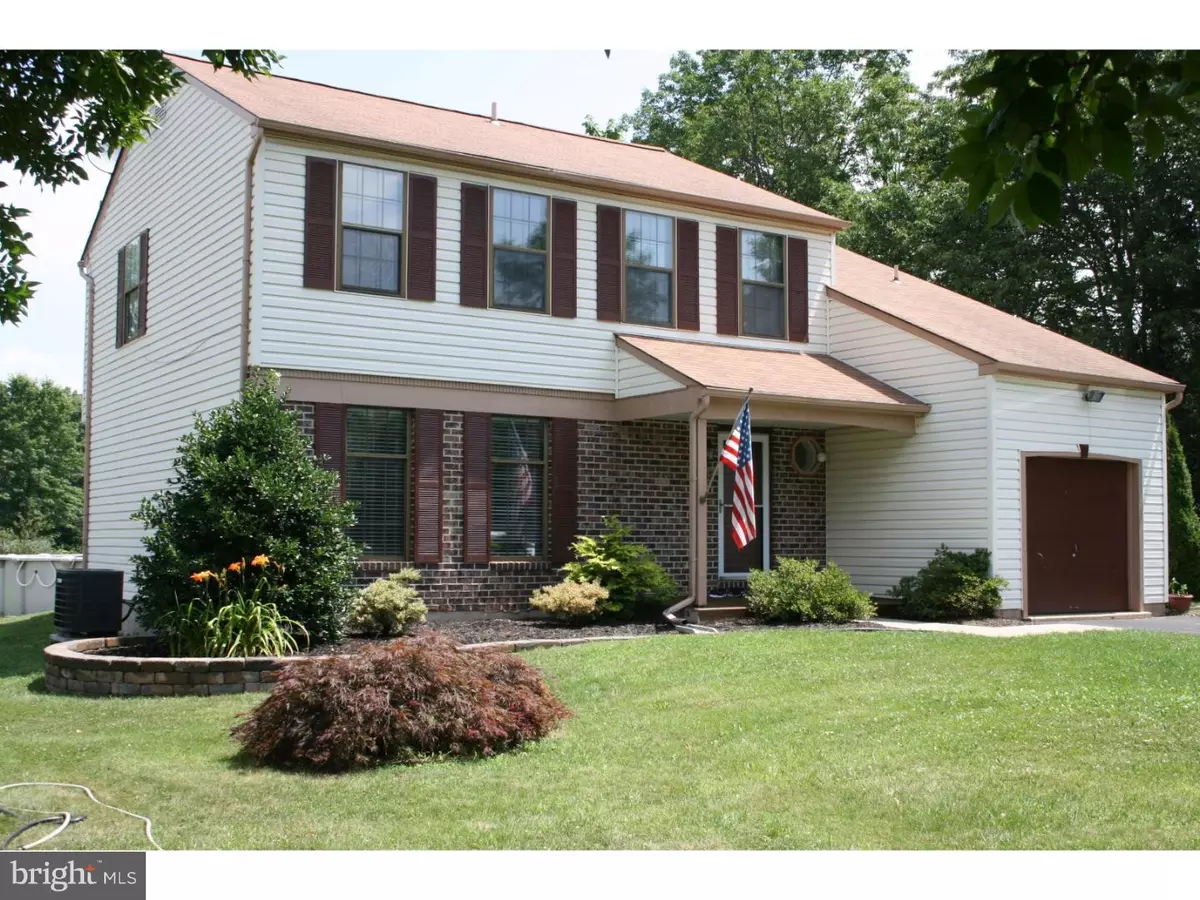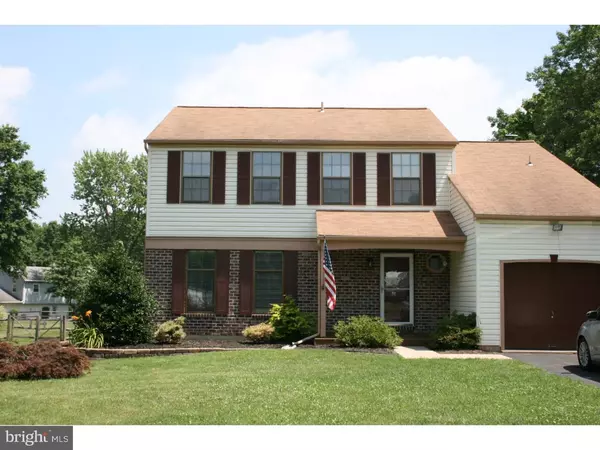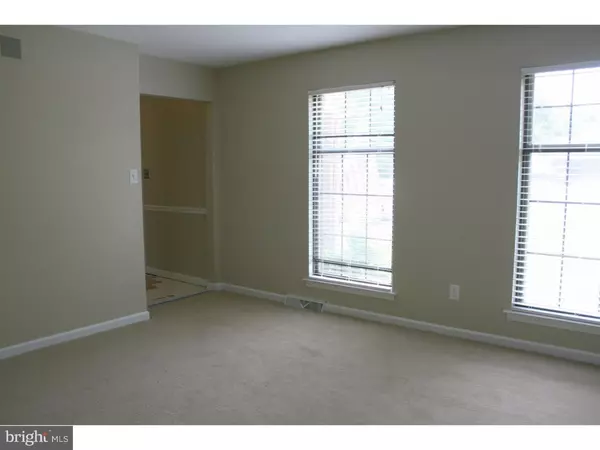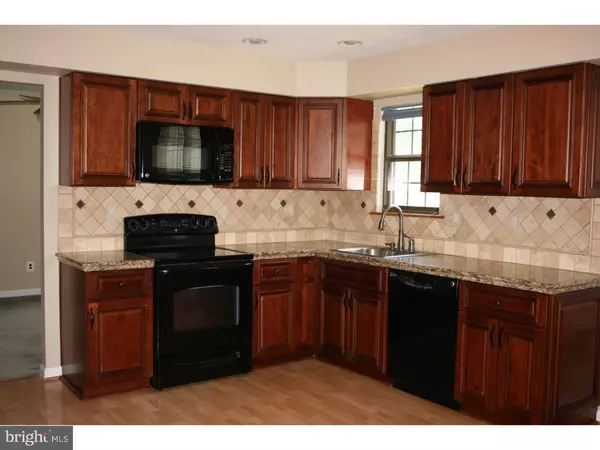$235,000
$230,000
2.2%For more information regarding the value of a property, please contact us for a free consultation.
2385 CHRISTINA CT Pottstown, PA 19464
4 Beds
3 Baths
2,045 SqFt
Key Details
Sold Price $235,000
Property Type Single Family Home
Sub Type Detached
Listing Status Sold
Purchase Type For Sale
Square Footage 2,045 sqft
Price per Sqft $114
Subdivision Pine Creek
MLS Listing ID 1002456682
Sold Date 08/31/16
Style Colonial
Bedrooms 4
Full Baths 2
Half Baths 1
HOA Y/N N
Abv Grd Liv Area 2,045
Originating Board TREND
Year Built 1988
Annual Tax Amount $6,232
Tax Year 2016
Lot Size 0.365 Acres
Acres 0.37
Lot Dimensions 80
Property Description
Welcome to Move in ready 2385 Christina Ct! Located at the 10 o'clock position of nicely lined culdesac street, this home has been freshly painted and offers neutral decor. The heart of this home is the remodeled eat in Kitchen which features upgraded quiet close cherry cabinets, granite counters, updated appliances, large stainless sink, and recessed lighting. Living room is bright, comfortable, and nicely sized with plenty of room to entertain. Family Room features newer sliders out to the expanded deck overlooking level back yard, with large shed which has electric! Top of the stairs you will find a fully updated (Dec 2013) hall bath and four nicely sized bedrooms that have all been recently painted as well. The Master Bedroom Suite includes its own private master bath recently remodeled 12/2013. The finished Basement has also recently been painted and also features newer flooring. The basement offers additional living space or an entertainment area. We welcome you to make your appointment and your offer!
Location
State PA
County Montgomery
Area Lower Pottsgrove Twp (10642)
Zoning R3
Rooms
Other Rooms Living Room, Dining Room, Primary Bedroom, Bedroom 2, Bedroom 3, Kitchen, Family Room, Bedroom 1, Laundry, Other, Attic
Basement Full, Fully Finished
Interior
Interior Features Primary Bath(s), Butlers Pantry, Ceiling Fan(s), Kitchen - Eat-In
Hot Water Electric
Heating Electric
Cooling Central A/C
Flooring Fully Carpeted, Tile/Brick
Fireplaces Number 1
Fireplaces Type Brick
Equipment Cooktop, Oven - Self Cleaning, Dishwasher, Disposal, Energy Efficient Appliances, Built-In Microwave
Fireplace Y
Appliance Cooktop, Oven - Self Cleaning, Dishwasher, Disposal, Energy Efficient Appliances, Built-In Microwave
Heat Source Electric
Laundry Main Floor
Exterior
Exterior Feature Deck(s), Porch(es)
Parking Features Garage Door Opener
Garage Spaces 3.0
Pool Above Ground
Utilities Available Cable TV
Water Access N
Roof Type Shingle
Accessibility None
Porch Deck(s), Porch(es)
Attached Garage 1
Total Parking Spaces 3
Garage Y
Building
Lot Description Cul-de-sac, Level, Front Yard, Rear Yard, SideYard(s)
Story 2
Sewer Public Sewer
Water Public
Architectural Style Colonial
Level or Stories 2
Additional Building Above Grade
New Construction N
Schools
High Schools Pottsgrove Senior
School District Pottsgrove
Others
Senior Community No
Tax ID 42-00-03240-147
Ownership Fee Simple
Acceptable Financing Conventional, VA, FHA 203(b)
Listing Terms Conventional, VA, FHA 203(b)
Financing Conventional,VA,FHA 203(b)
Read Less
Want to know what your home might be worth? Contact us for a FREE valuation!

Our team is ready to help you sell your home for the highest possible price ASAP

Bought with Jamie L Wasniewski • Godfrey Properties
GET MORE INFORMATION





