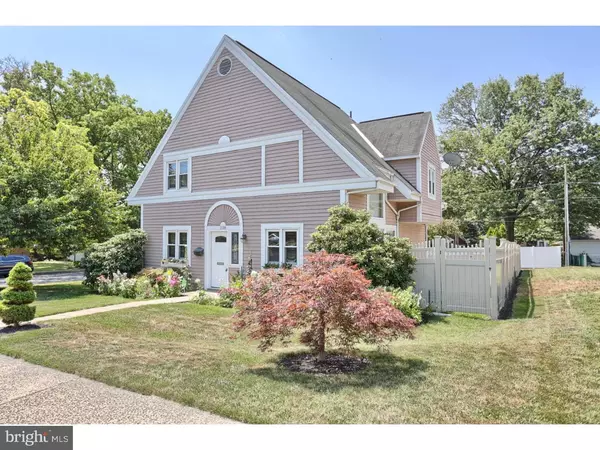$209,900
$209,900
For more information regarding the value of a property, please contact us for a free consultation.
228 MAPLEWOOD DR Pottstown, PA 19464
3 Beds
3 Baths
1,890 SqFt
Key Details
Sold Price $209,900
Property Type Single Family Home
Sub Type Detached
Listing Status Sold
Purchase Type For Sale
Square Footage 1,890 sqft
Price per Sqft $111
Subdivision None Available
MLS Listing ID 1002457500
Sold Date 09/12/16
Style Cape Cod
Bedrooms 3
Full Baths 2
Half Baths 1
HOA Y/N N
Abv Grd Liv Area 1,890
Originating Board TREND
Year Built 1987
Annual Tax Amount $6,919
Tax Year 2016
Lot Size 8,814 Sqft
Acres 0.2
Lot Dimensions 120
Property Description
Exceptional north end Cape Cod that is a meticulously kept home. You will definitely want to call this property home. This beautiful corner lot property greets you with a beautiful flower garden as you approach the front entrance. Once inside you feel as though you are home. This home features a living room with gas fireplace insert, perfect for knocking off a winter's chill, a vaulted ceiling and freshly painted walls throughout. The stunning Tiger-wood floors on the first floor are sure to get your attention along with the dining room chair rail and crown molding. The recently updated Cherry wood kitchen is a chef's delight with custom self-closing cabinetry, double pantry, expanded Quartz counter tops, upgraded appliances to include a double convection oven, dishwasher, refrigerator, microwave and range hood. The kitchen floor and back splash are ceramic and the kitchen and bathroom faucets are made by Moen. The dining room is spacious and just off the kitchen and offers a Pella sliding door leading to the fenced in rear yard. The laundry room is also on the first floor and includes front loading washer and dryer. The office/den/4th bedroom is located on the first floor and features Tiger-wood floors and custom paint and moldings. All the bathrooms have been completely upgraded with new fixtures, cabinetry and marble molded counter tops and ceramic flooring. The 2nd floor was recently carpeted in July 2016. The master bath features a heated floor and glass enclosed stall shower with marble insert for extra comfort. The bedrooms are all spacious and have custom molding and were recently been painted. All windows, except one, have been replaced with energy efficient insulated glass replacement windows. The basement is full and a great place for storage. The garage is a 2 car garage with door openers, connected to the house by a breezeway, making access very convenient.
Location
State PA
County Montgomery
Area Pottstown Boro (10616)
Zoning RLD
Rooms
Other Rooms Living Room, Dining Room, Primary Bedroom, Bedroom 2, Kitchen, Family Room, Bedroom 1, Laundry, Attic
Basement Full, Unfinished
Interior
Interior Features Primary Bath(s), Butlers Pantry, Ceiling Fan(s), Stall Shower
Hot Water Electric
Heating Heat Pump - Electric BackUp, Forced Air
Cooling Central A/C
Flooring Wood, Fully Carpeted, Vinyl, Tile/Brick
Fireplaces Number 1
Fireplaces Type Gas/Propane
Equipment Cooktop, Oven - Wall, Oven - Double, Oven - Self Cleaning, Dishwasher, Refrigerator, Disposal, Built-In Microwave
Fireplace Y
Appliance Cooktop, Oven - Wall, Oven - Double, Oven - Self Cleaning, Dishwasher, Refrigerator, Disposal, Built-In Microwave
Laundry Main Floor
Exterior
Exterior Feature Breezeway
Parking Features Oversized
Garage Spaces 4.0
Fence Other
Utilities Available Cable TV
Water Access N
Roof Type Pitched,Shingle
Accessibility None
Porch Breezeway
Attached Garage 2
Total Parking Spaces 4
Garage Y
Building
Lot Description Corner, Open, Front Yard, Rear Yard, SideYard(s)
Story 1.5
Sewer Public Sewer
Water Public
Architectural Style Cape Cod
Level or Stories 1.5
Additional Building Above Grade
Structure Type Cathedral Ceilings
New Construction N
Schools
High Schools Pottstown Senior
School District Pottstown
Others
Senior Community No
Tax ID 16-00-09192-008
Ownership Fee Simple
Acceptable Financing Conventional, VA, FHA 203(b)
Listing Terms Conventional, VA, FHA 203(b)
Financing Conventional,VA,FHA 203(b)
Read Less
Want to know what your home might be worth? Contact us for a FREE valuation!

Our team is ready to help you sell your home for the highest possible price ASAP

Bought with Meredith Jacks • Better Homes and Gardens Real Estate Phoenixville
GET MORE INFORMATION





