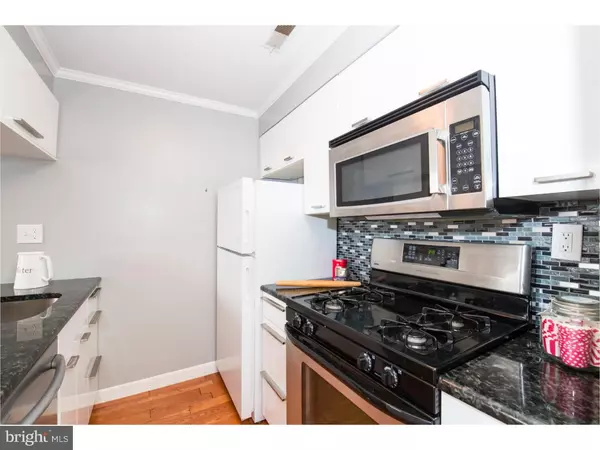$345,000
$359,900
4.1%For more information regarding the value of a property, please contact us for a free consultation.
1137 PINE ST #300 Philadelphia, PA 19107
2 Beds
2 Baths
930 SqFt
Key Details
Sold Price $345,000
Property Type Single Family Home
Sub Type Unit/Flat/Apartment
Listing Status Sold
Purchase Type For Sale
Square Footage 930 sqft
Price per Sqft $370
Subdivision Washington Sq West
MLS Listing ID 1002456214
Sold Date 10/21/16
Style Contemporary
Bedrooms 2
Full Baths 1
Half Baths 1
HOA Fees $358/mo
HOA Y/N N
Abv Grd Liv Area 930
Originating Board TREND
Annual Tax Amount $3,327
Tax Year 2016
Lot Size 1 Sqft
Acres 1.0
Lot Dimensions 1X1
Property Description
Rarely offered 2 Bedroom Bilevel Condo is situated right in the heart of Washington Square West. Located in a pet friendly, boutique condo building, this condo has been updated and is ready for you to move in. The kitchen features granite countertops, never appliances and plenty of cabinet space. Hardwood floors and brand new carpeting compliment each other in the dining and spacious living area. A half bath was recently added to the first floor. Up the stairs to the full bath, laundry closet and the 2 very spacious bedrooms both featuring hardwood floors and lots of light. The building also features a shared roof deck with amazing views, and basement storage. Located conveniently on Pine Street - just blocks away from Grocery stores, Hospitals, Parks, Restaurants, Gyms, Coffee Shops and more!
Location
State PA
County Philadelphia
Area 19107 (19107)
Zoning RM1
Rooms
Other Rooms Living Room, Dining Room, Primary Bedroom, Kitchen, Bedroom 1
Interior
Interior Features Breakfast Area
Hot Water Electric
Heating Gas
Cooling Central A/C
Fireplace N
Heat Source Natural Gas
Laundry Upper Floor
Exterior
Water Access N
Accessibility None
Garage N
Building
Story 3+
Sewer Public Sewer
Water Public
Architectural Style Contemporary
Level or Stories 3+
Additional Building Above Grade
New Construction N
Schools
School District The School District Of Philadelphia
Others
Pets Allowed Y
HOA Fee Include Common Area Maintenance,Trash,Water,Sewer,Insurance
Senior Community No
Tax ID 888043060
Ownership Condominium
Pets Allowed Case by Case Basis
Read Less
Want to know what your home might be worth? Contact us for a FREE valuation!

Our team is ready to help you sell your home for the highest possible price ASAP

Bought with Blakely A Minton • Redfin Corporation

GET MORE INFORMATION





