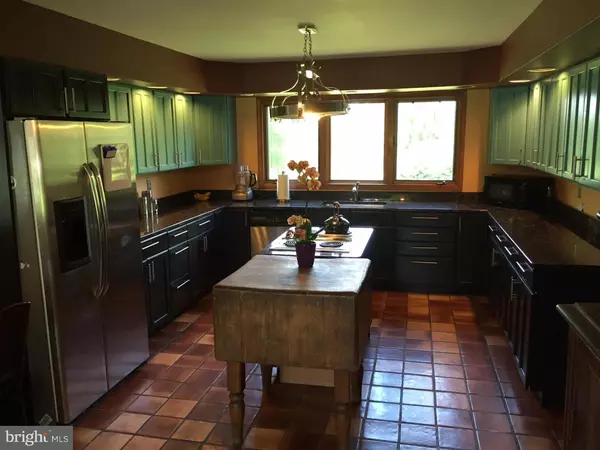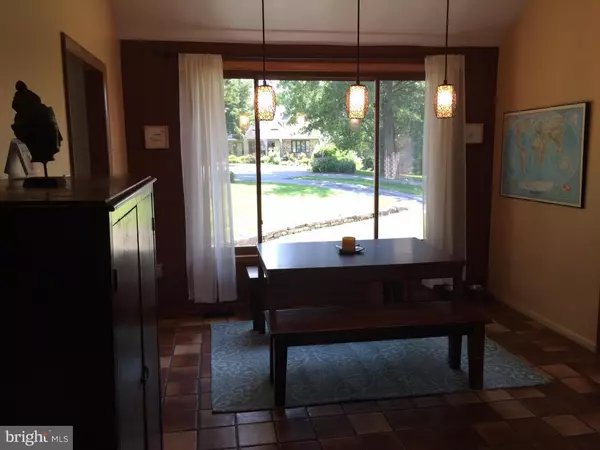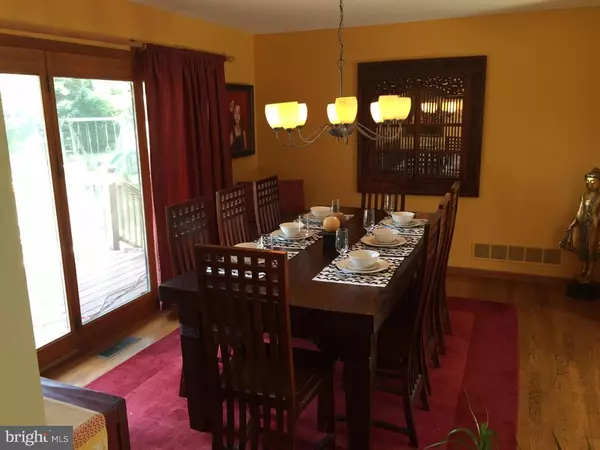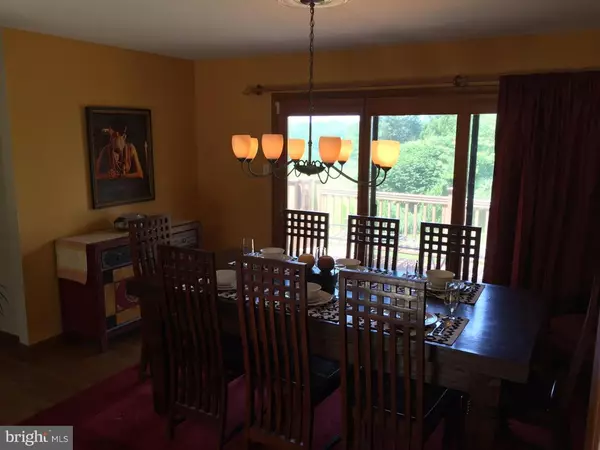$510,000
$525,000
2.9%For more information regarding the value of a property, please contact us for a free consultation.
1007 MATHER LN West Chester, PA 19382
4 Beds
4 Baths
2,929 SqFt
Key Details
Sold Price $510,000
Property Type Single Family Home
Sub Type Detached
Listing Status Sold
Purchase Type For Sale
Square Footage 2,929 sqft
Price per Sqft $174
Subdivision Radley Run
MLS Listing ID 1002456234
Sold Date 10/14/16
Style Contemporary
Bedrooms 4
Full Baths 2
Half Baths 2
HOA Fees $11/ann
HOA Y/N Y
Abv Grd Liv Area 2,929
Originating Board TREND
Year Built 1984
Annual Tax Amount $8,803
Tax Year 2016
Lot Size 0.720 Acres
Acres 0.72
Property Description
Welcome home to 1007 Mather Lane! Situated in a cul-du-sac on one of the best premium, scenic lots in the desirable and sought after Radley Run, this house is a must see. Award winning Unionville-Chadds Ford Schools, storybook scenic views, and plenty of space both inside and out are just a few reasons to make this home your new beginning. This home features a large family room with fireplace and cathedral ceiling, sunken living room with vaulted ceiling, and huge eat in kitchen with tons of cabinet and granite counter space. The light filled master suite is located on the main floor and includes full bathroom, whirlpool tub and walk in closet. Dining room with doors to the expansive and indestructible TimberTek deck, powder room and laundry room finish off the main floor. Upstairs you'll find three nice sized bedrooms all with breathtaking views of the rolling hills of Radley Run, a full bathroom and loft area that can be used as a home office, reading nook, or play area. The finished basement adds even more living space with a brand new half bathroom. There is no shortage of storage space with a walk in attic and oversized two car garage. A highly efficient and low maintenance geothermal heating and cooling system with brand new super efficient hot water heater was installed in 2013. Snow day? No problem! You can ice skate on the community pond located just off the property or sled on the hill right in your backyard. Come see for yourself! This opportunity won't last long! Seller is offering a $3,000 credit for the second floor carpeting with an acceptable agreement of sale.
Location
State PA
County Chester
Area Birmingham Twp (10365)
Zoning R1
Rooms
Other Rooms Living Room, Dining Room, Primary Bedroom, Bedroom 2, Bedroom 3, Kitchen, Family Room, Bedroom 1, Laundry, Other, Attic
Basement Full, Outside Entrance, Fully Finished
Interior
Interior Features Primary Bath(s), Kitchen - Island, Butlers Pantry, Skylight(s), Ceiling Fan(s), Exposed Beams, Kitchen - Eat-In
Hot Water Natural Gas
Heating Gas, Forced Air
Cooling Central A/C
Flooring Wood, Fully Carpeted, Tile/Brick
Fireplaces Type Marble, Stone, Gas/Propane
Equipment Cooktop, Oven - Double, Oven - Self Cleaning, Dishwasher, Disposal
Fireplace N
Appliance Cooktop, Oven - Double, Oven - Self Cleaning, Dishwasher, Disposal
Heat Source Natural Gas
Laundry Main Floor
Exterior
Exterior Feature Deck(s), Porch(es)
Parking Features Inside Access, Garage Door Opener, Oversized
Garage Spaces 5.0
Water Access N
Roof Type Pitched,Shingle
Accessibility None
Porch Deck(s), Porch(es)
Attached Garage 2
Total Parking Spaces 5
Garage Y
Building
Lot Description Cul-de-sac, Level, Open, Front Yard, Rear Yard, SideYard(s)
Story 2
Foundation Concrete Perimeter
Sewer On Site Septic
Water Public
Architectural Style Contemporary
Level or Stories 2
Additional Building Above Grade
Structure Type Cathedral Ceilings,9'+ Ceilings
New Construction N
Schools
Elementary Schools Pocopson
Middle Schools Charles F. Patton
High Schools Unionville
School District Unionville-Chadds Ford
Others
Senior Community No
Tax ID 65-04A-0031
Ownership Fee Simple
Security Features Security System
Read Less
Want to know what your home might be worth? Contact us for a FREE valuation!

Our team is ready to help you sell your home for the highest possible price ASAP

Bought with Laura Kaplan • Coldwell Banker Realty
GET MORE INFORMATION





