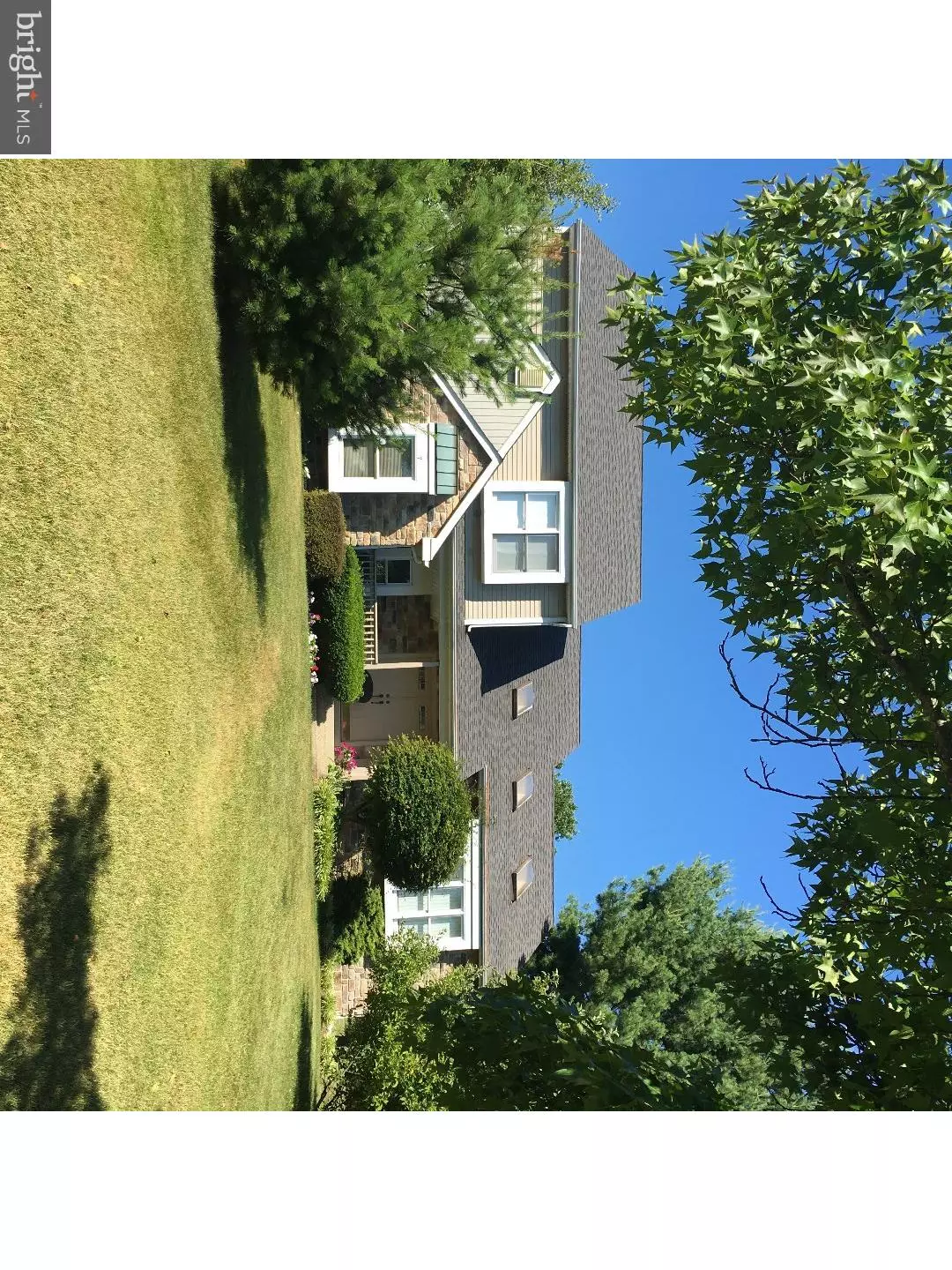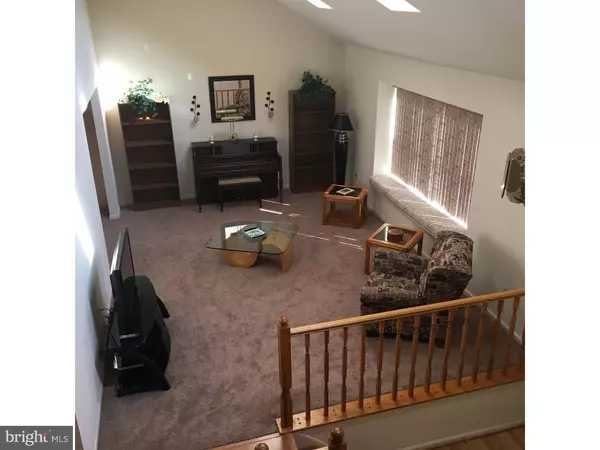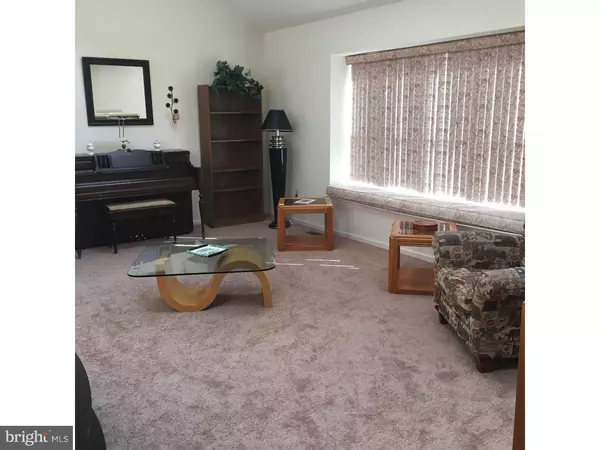$425,000
$425,000
For more information regarding the value of a property, please contact us for a free consultation.
7 DOUGLASS RD Lansdale, PA 19446
4 Beds
3 Baths
2,334 SqFt
Key Details
Sold Price $425,000
Property Type Single Family Home
Sub Type Detached
Listing Status Sold
Purchase Type For Sale
Square Footage 2,334 sqft
Price per Sqft $182
Subdivision Woodbrook
MLS Listing ID 1002449384
Sold Date 08/30/16
Style Colonial
Bedrooms 4
Full Baths 2
Half Baths 1
HOA Y/N N
Abv Grd Liv Area 2,334
Originating Board TREND
Year Built 1988
Annual Tax Amount $6,060
Tax Year 2016
Lot Size 0.459 Acres
Acres 0.46
Lot Dimensions 106
Property Description
Beautiful home for sale in one of the most desirable developments in Montgomeryville "Woodbrook". Where else can you find such gorgeous homes on a half acre of ground with beautiful tree lined streets. This style home will amaze you from the moment you enter the double front doors you will be greeted with soaring cathedral ceilings, grand living room and formal dining room all with new Scotch guard carpet, pergo floors in this bright and cheerful center island kitchen with recessed lighting, pantry and large breakfast window over looking the garden. In the lower level of the home you will find a finished basement. A great gathering room off of the kitchen with pergo flooring, wall to wall brick fireplace(currently gas can be converted to wood) and wet bar(also partial basement /storage) laundry room and powder room. In this lower level off of the kitchen there is a door that leads to the large 2 tier deck surrounded by flowering landscape and fruit bushes. Take a stroll on the paved walk way to the hot tub and inground pool surrounded with a vinyl fence and plenty of space for a fire pit and out door furniture a great place to enjoy on those hot summer nights while eating fruit of the bushes surrounding the pool. As you start to head upstairs to the second floor you will find 3 nice size bedrooms with loads of closet space, an updated hall bath and a master bedroom suite with walk in closet and an additional closet(his and hers), master bath has a dual vanity and shower with glass door. Roof was installed in 2009 and electric in shed in 2011. Carpets installed June 2016 and home owner adding fresh paint. Owners hate to leave but being relocated to another state!!
Location
State PA
County Montgomery
Area Montgomery Twp (10646)
Zoning R2
Rooms
Other Rooms Living Room, Dining Room, Primary Bedroom, Bedroom 2, Bedroom 3, Kitchen, Family Room, Bedroom 1, Laundry, Other
Basement Full
Interior
Interior Features Primary Bath(s), Kitchen - Island, Butlers Pantry, Skylight(s), Stall Shower, Kitchen - Eat-In
Hot Water Natural Gas
Heating Gas, Forced Air
Cooling Central A/C
Flooring Fully Carpeted, Tile/Brick
Fireplaces Number 1
Fireplaces Type Brick
Equipment Built-In Range, Dishwasher, Disposal
Fireplace Y
Appliance Built-In Range, Dishwasher, Disposal
Heat Source Natural Gas
Laundry Main Floor
Exterior
Exterior Feature Deck(s), Porch(es)
Parking Features Inside Access
Garage Spaces 5.0
Pool In Ground
Utilities Available Cable TV
Water Access N
Roof Type Pitched
Accessibility None
Porch Deck(s), Porch(es)
Attached Garage 2
Total Parking Spaces 5
Garage Y
Building
Story 2
Sewer Public Sewer
Water Public
Architectural Style Colonial
Level or Stories 2
Additional Building Above Grade
Structure Type Cathedral Ceilings,9'+ Ceilings
New Construction N
Schools
Elementary Schools Bridle Path
Middle Schools Penndale
High Schools North Penn Senior
School District North Penn
Others
Senior Community No
Tax ID 46-00-00797-489
Ownership Fee Simple
Security Features Security System
Read Less
Want to know what your home might be worth? Contact us for a FREE valuation!

Our team is ready to help you sell your home for the highest possible price ASAP

Bought with Juan Alicea • RE/MAX Regency Realty
GET MORE INFORMATION





