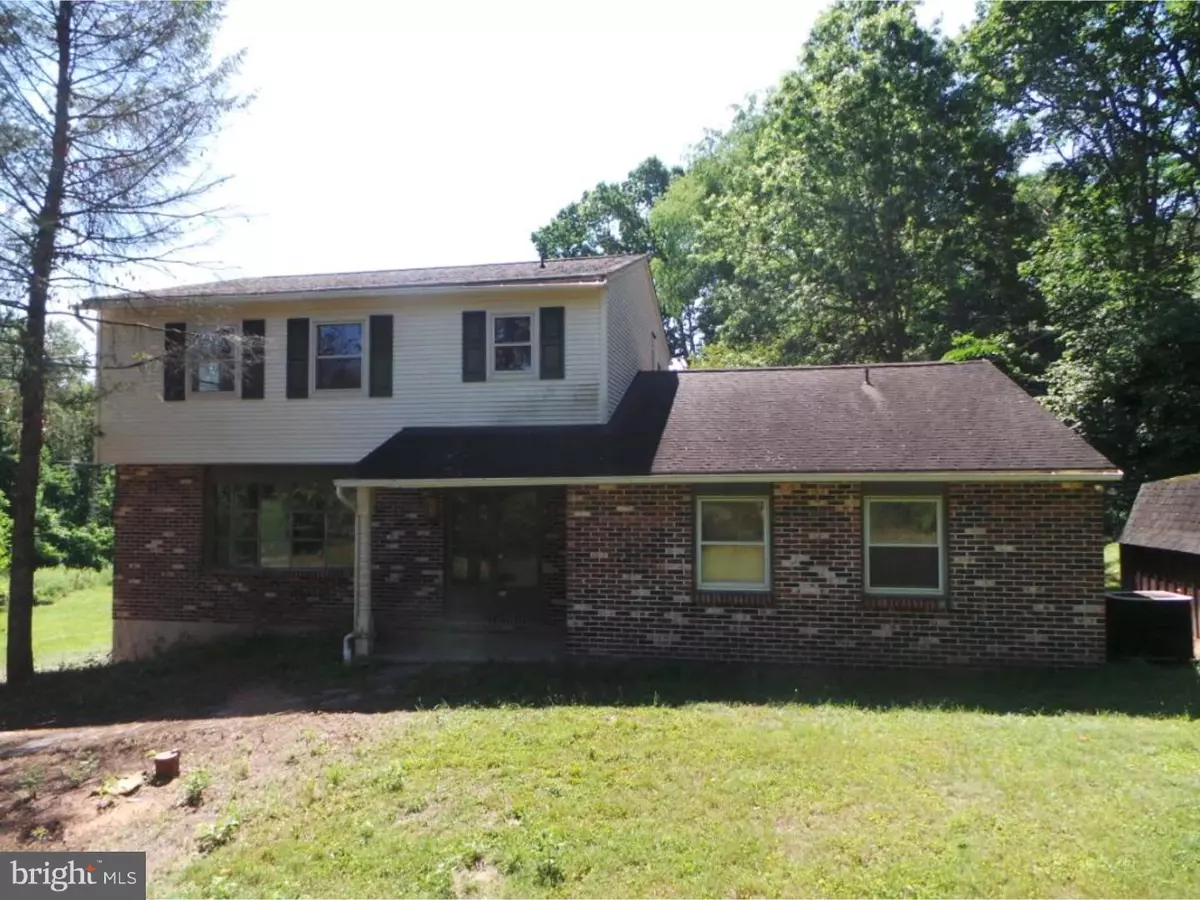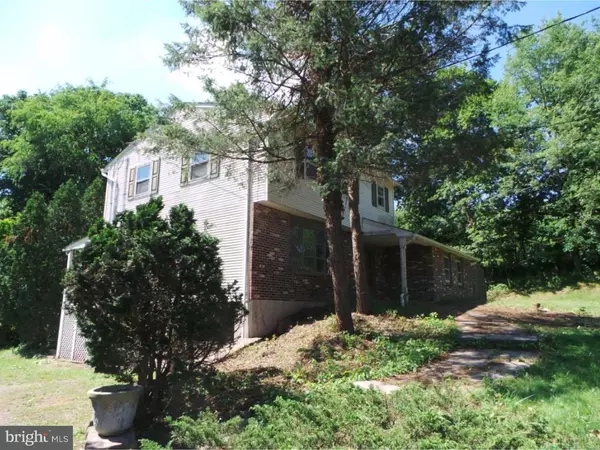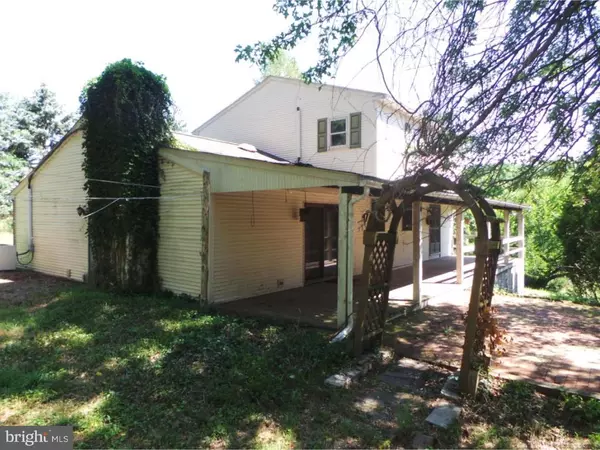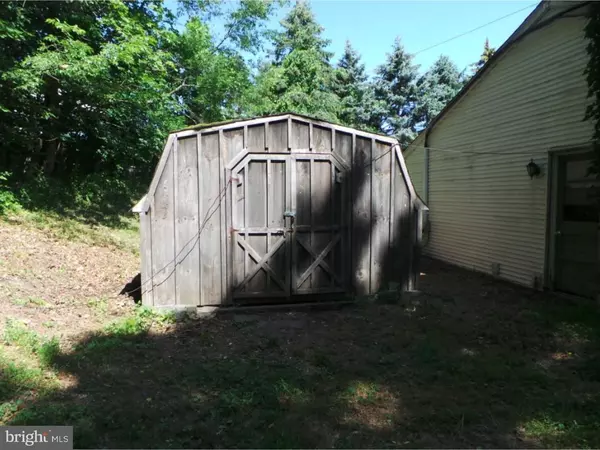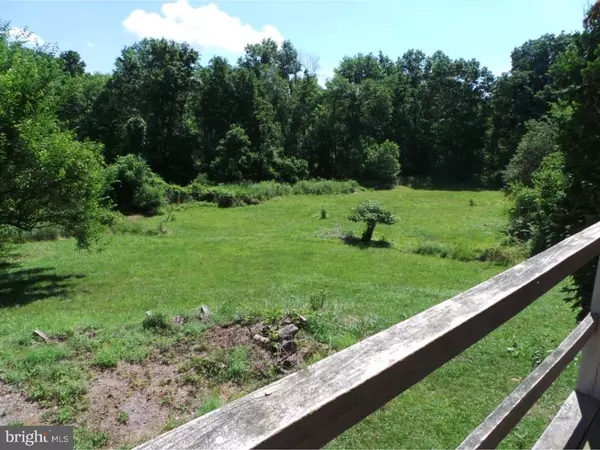$160,000
$159,900
0.1%For more information regarding the value of a property, please contact us for a free consultation.
643 SCHOOLHOUSE RD Pottstown, PA 19465
3 Beds
3 Baths
2,156 SqFt
Key Details
Sold Price $160,000
Property Type Single Family Home
Sub Type Detached
Listing Status Sold
Purchase Type For Sale
Square Footage 2,156 sqft
Price per Sqft $74
Subdivision None Available
MLS Listing ID 1002449552
Sold Date 08/31/16
Style Colonial
Bedrooms 3
Full Baths 3
HOA Y/N N
Abv Grd Liv Area 2,156
Originating Board TREND
Year Built 1970
Annual Tax Amount $6,201
Tax Year 2016
Lot Size 1.500 Acres
Acres 1.5
Lot Dimensions IRREG
Property Description
This two-story colonial is perfectly situated close to Routes 100 and 422. From the lovely, wooded exterior and large backyard to the hardwood flooring and unique touches inside, this home is the perfect fixer-upper for someone looking to build equity. Bring your creativity, tool belt, and your own personal touch to make this a beautiful home. Schedule your showing today!
Location
State PA
County Chester
Area East Coventry Twp (10318)
Zoning R2
Rooms
Other Rooms Living Room, Dining Room, Primary Bedroom, Bedroom 2, Kitchen, Family Room, Bedroom 1, Attic
Basement Partial, Unfinished
Interior
Interior Features Primary Bath(s)
Hot Water Electric
Heating Electric, Baseboard
Cooling Central A/C
Flooring Wood, Vinyl, Tile/Brick
Fireplaces Number 1
Fireplaces Type Stone, Non-Functioning
Fireplace Y
Heat Source Electric
Laundry Main Floor
Exterior
Exterior Feature Patio(s), Porch(es)
Garage Spaces 4.0
Water Access N
Roof Type Pitched,Shingle
Accessibility None
Porch Patio(s), Porch(es)
Attached Garage 2
Total Parking Spaces 4
Garage Y
Building
Lot Description Trees/Wooded, Front Yard, Rear Yard, SideYard(s)
Story 2
Foundation Brick/Mortar
Sewer On Site Septic
Water Well
Architectural Style Colonial
Level or Stories 2
Additional Building Above Grade
New Construction N
Schools
Middle Schools Owen J Roberts
High Schools Owen J Roberts
School District Owen J Roberts
Others
Senior Community No
Tax ID 18-04 -0103.3200
Ownership Fee Simple
Acceptable Financing Conventional
Listing Terms Conventional
Financing Conventional
Read Less
Want to know what your home might be worth? Contact us for a FREE valuation!

Our team is ready to help you sell your home for the highest possible price ASAP

Bought with Mary M McNamara • BHHS Fox & Roach-Chestnut Hill
GET MORE INFORMATION

