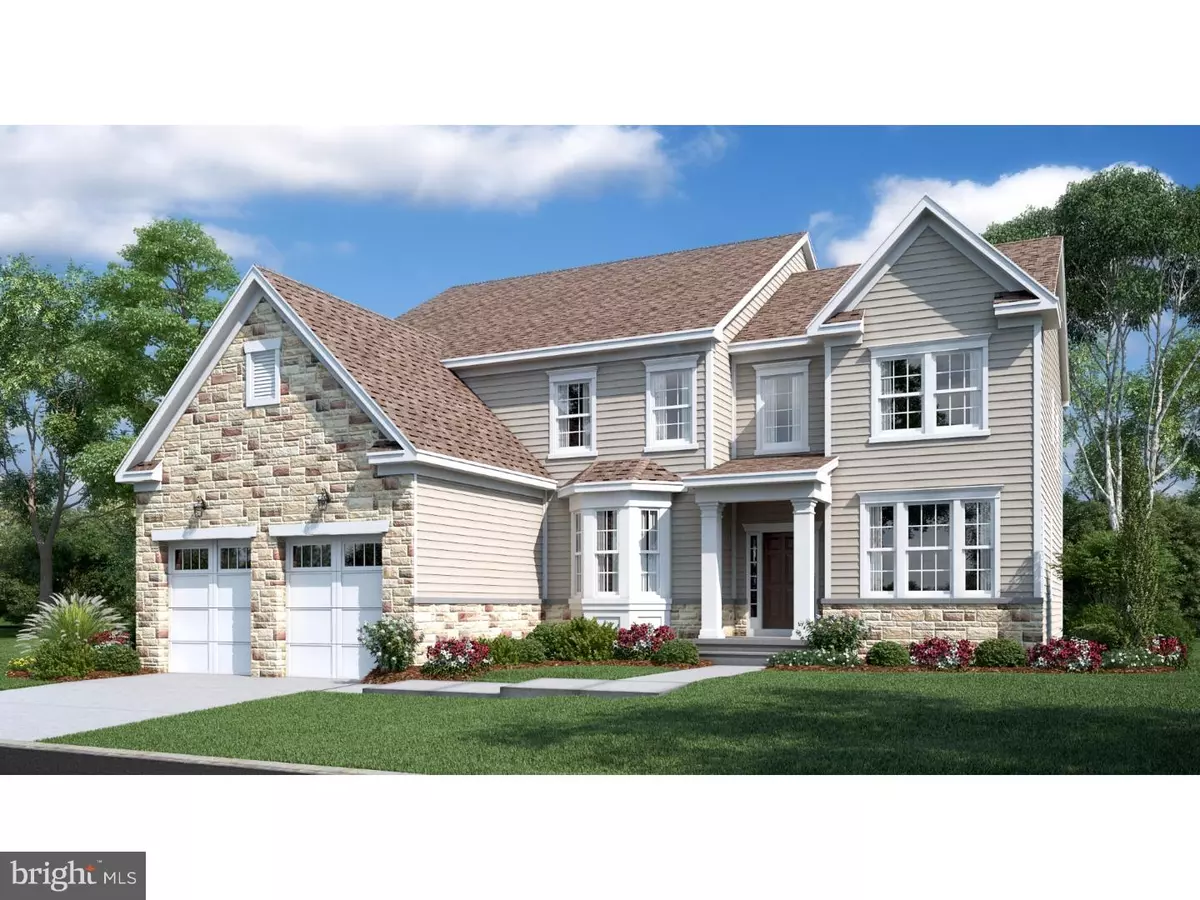$563,000
$619,440
9.1%For more information regarding the value of a property, please contact us for a free consultation.
3525 AUGUSTA DR Chester Springs, PA 19425
4 Beds
4 Baths
3,704 SqFt
Key Details
Sold Price $563,000
Property Type Single Family Home
Sub Type Detached
Listing Status Sold
Purchase Type For Sale
Square Footage 3,704 sqft
Price per Sqft $151
Subdivision Byers Station
MLS Listing ID 1002447328
Sold Date 08/30/16
Style Traditional
Bedrooms 4
Full Baths 3
Half Baths 1
HOA Fees $64/qua
HOA Y/N Y
Abv Grd Liv Area 3,704
Originating Board TREND
Year Built 2016
Annual Tax Amount $1,769
Tax Year 2016
Lot Size 10,500 Sqft
Acres 0.24
Lot Dimensions 0X0
Property Description
Decorated models are now open. Take advantage of pre-construction pricing! This stone accented Stonybrook layout home with a WALKOUT BASEMENT is under construction and is slated to be ready later this month. Over 3,700 square feet of fantastic living and entertaining space. Formal living and dining rooms flank the cathedral foyer and down the hall is a private study and a dramatic family room with a 2 story ceiling and a wall of windows! The impressive kitchen features an island with plenty of work space as well as a functional breakfast bar, venetian gold granite, furniture grade cognac cabinets and stainless GE Profile appliances. BONUS: Morning Room off the kitchen that leads out to a low maintenance deck AND an additional tech/pocket office adjacent to the kitchen ? a perfect place to do homework. Upstairs there is a lavish owner's suite with 2 walk in closets, 4 generous sized secondary bedrooms AND a loft! Byers Station features 2 clubhouses with swimming pools, fitness centers, gathering spaces, playgrounds and activities for all!
Location
State PA
County Chester
Area West Vincent Twp (10325)
Zoning RESID
Rooms
Other Rooms Living Room, Dining Room, Master Bedroom, Bedroom 2, Bedroom 3, Kitchen, Family Room, Bedroom 1, Other
Basement Full
Interior
Interior Features Kitchen - Eat-In
Hot Water Natural Gas
Heating Gas
Cooling Central A/C, Energy Star Cooling System
Fireplaces Number 1
Fireplace Y
Heat Source Natural Gas
Laundry Upper Floor
Exterior
Garage Spaces 2.0
Amenities Available Swimming Pool
Water Access N
Accessibility None
Total Parking Spaces 2
Garage N
Building
Story 2
Sewer Public Sewer
Water Public
Architectural Style Traditional
Level or Stories 2
Additional Building Above Grade
New Construction Y
Schools
Elementary Schools West Vincent
Middle Schools Owen J Roberts
High Schools Owen J Roberts
School District Owen J Roberts
Others
Pets Allowed Y
HOA Fee Include Pool(s)
Senior Community No
Tax ID 25-10 -0270
Ownership Fee Simple
Pets Allowed Case by Case Basis
Read Less
Want to know what your home might be worth? Contact us for a FREE valuation!

Our team is ready to help you sell your home for the highest possible price ASAP

Bought with Deborah Hyatt • Hyatt Realty

GET MORE INFORMATION





