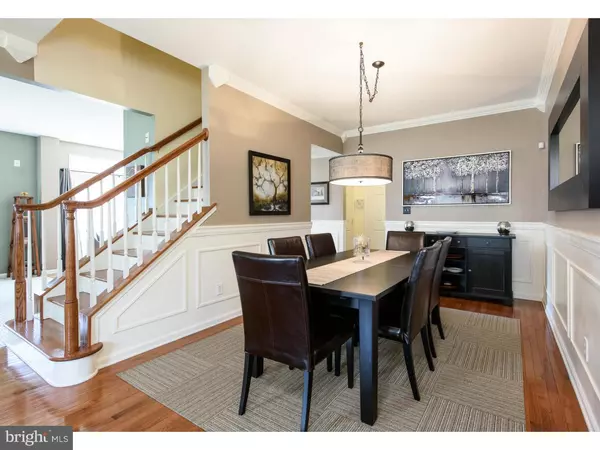$464,000
$454,900
2.0%For more information regarding the value of a property, please contact us for a free consultation.
322 DARTMOUTH RD Chester Springs, PA 19425
4 Beds
3 Baths
2,348 SqFt
Key Details
Sold Price $464,000
Property Type Single Family Home
Sub Type Twin/Semi-Detached
Listing Status Sold
Purchase Type For Sale
Square Footage 2,348 sqft
Price per Sqft $197
Subdivision Byers Station
MLS Listing ID 1002447642
Sold Date 09/19/16
Style Colonial,Traditional
Bedrooms 4
Full Baths 2
Half Baths 1
HOA Fees $70/qua
HOA Y/N Y
Abv Grd Liv Area 2,348
Originating Board TREND
Year Built 2007
Annual Tax Amount $6,777
Tax Year 2016
Lot Size 6,848 Sqft
Acres 0.16
Lot Dimensions 0X0
Property Description
PREPARE TO BE IMPRESSED! Stunning carriage home located in the highly desirable Byers Station community within award-winning Downingtown East Schools and STEM Academy. Hardwood floors, moldings, & updated lighting accent this meticulous 4 Bedroom home that has been tastefully updated and expanded, making it ideal for entertaining on any scale. A welcoming entry opens to the Living and Dining Rooms featuring crown molding and wainscoting, and leads into a spacious Family Room with a wall of windows and tiled gas fireplace. Adjoining this is the Kitchen with island, an abundance of cabinetry, walk-in pantry, SS appliances-including a gas convection range, & a sunny breakfast room with sliders to the composite bistro deck-a great spot for morning coffee-that steps down to a custom paver patio. An updated Powder Room with granite vanity, convenient Laundry Room, and access to the 2 Car Garage finish off the main level. Upstairs the Master Suite is highlighted by a sitting room, walk-in closet, beautiful wood floors and updated luxurious Bath with dual sinks, corner soaking tub, and tiled stall shower. There are also three additional good-sized Bedrooms, all with ceiling fans, and Hall Bath. The Finished Daylight Basement features a Recreation Room with tiled bar area, built-ins and an unfinished storage room. Byers Station offers a variety of amenities including 2 Clubhouses with Pools & Fitness Center, Tennis & Basketball Courts, Walking and Biking Trails -Perfect for Today's Lifestyle. It's also within a very easy commute to the PA Turnpike, Routes 113, 30 and 202 and Train Stations, providing easy access to major corporate centers. Once inside you'll immediately know you've reached home!
Location
State PA
County Chester
Area Upper Uwchlan Twp (10332)
Zoning R4
Rooms
Other Rooms Living Room, Dining Room, Primary Bedroom, Bedroom 2, Bedroom 3, Kitchen, Family Room, Bedroom 1, Laundry, Other, Attic
Basement Full, Fully Finished
Interior
Interior Features Primary Bath(s), Kitchen - Island, Butlers Pantry, Ceiling Fan(s), Stall Shower, Dining Area
Hot Water Natural Gas
Heating Gas, Forced Air
Cooling Central A/C
Flooring Wood, Fully Carpeted, Tile/Brick
Fireplaces Number 1
Fireplaces Type Gas/Propane
Equipment Built-In Range, Dishwasher, Disposal, Built-In Microwave
Fireplace Y
Appliance Built-In Range, Dishwasher, Disposal, Built-In Microwave
Heat Source Natural Gas
Laundry Main Floor
Exterior
Exterior Feature Deck(s), Patio(s)
Parking Features Inside Access, Garage Door Opener
Garage Spaces 4.0
Utilities Available Cable TV
Amenities Available Swimming Pool, Tennis Courts, Club House, Tot Lots/Playground
Water Access N
Accessibility None
Porch Deck(s), Patio(s)
Attached Garage 2
Total Parking Spaces 4
Garage Y
Building
Story 2
Sewer Public Sewer
Water Public
Architectural Style Colonial, Traditional
Level or Stories 2
Additional Building Above Grade
Structure Type 9'+ Ceilings
New Construction N
Schools
Elementary Schools Pickering Valley
Middle Schools Lionville
High Schools Downingtown High School East Campus
School District Downingtown Area
Others
HOA Fee Include Pool(s),Common Area Maintenance,Snow Removal,Trash,Management
Senior Community No
Tax ID 32-04 -0404
Ownership Fee Simple
Security Features Security System
Read Less
Want to know what your home might be worth? Contact us for a FREE valuation!

Our team is ready to help you sell your home for the highest possible price ASAP

Bought with Andrea N Fonash • RE/MAX Direct
GET MORE INFORMATION





