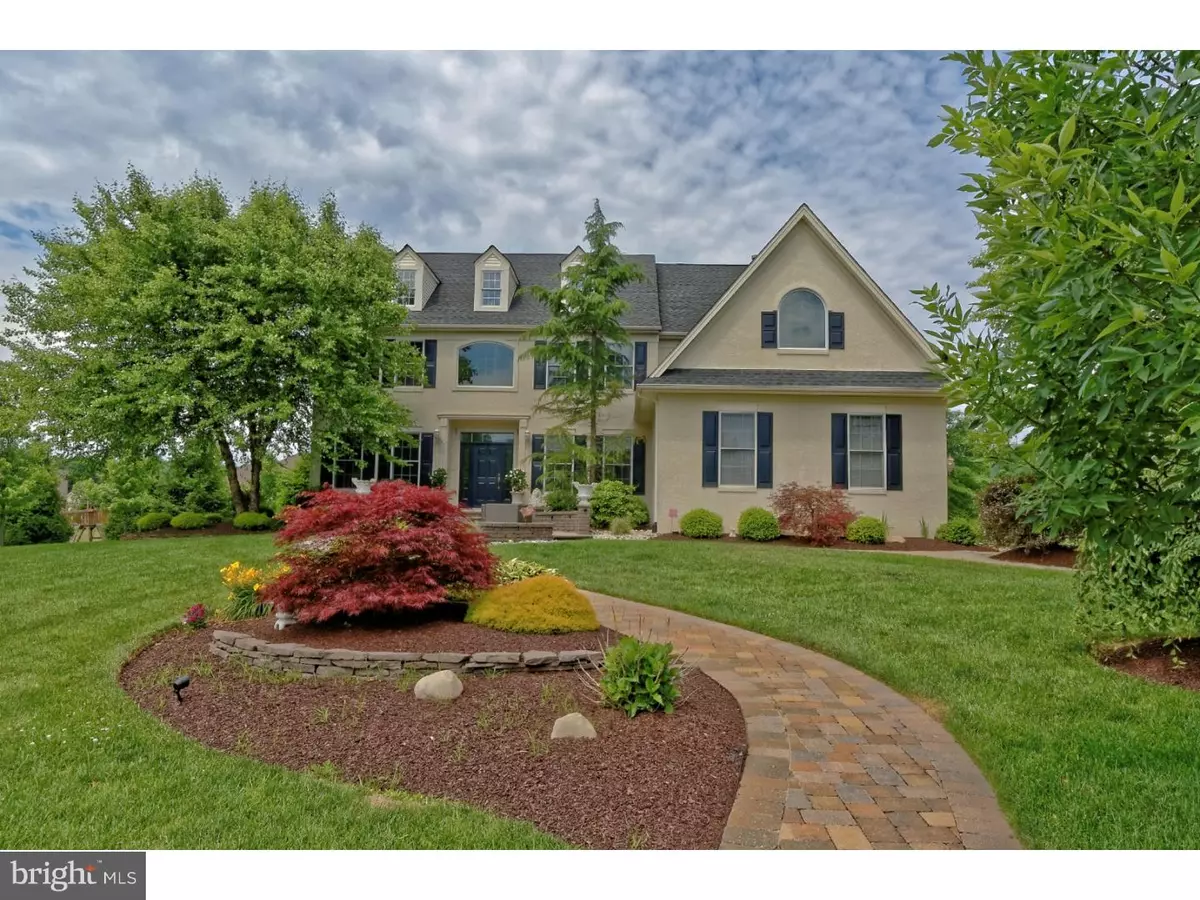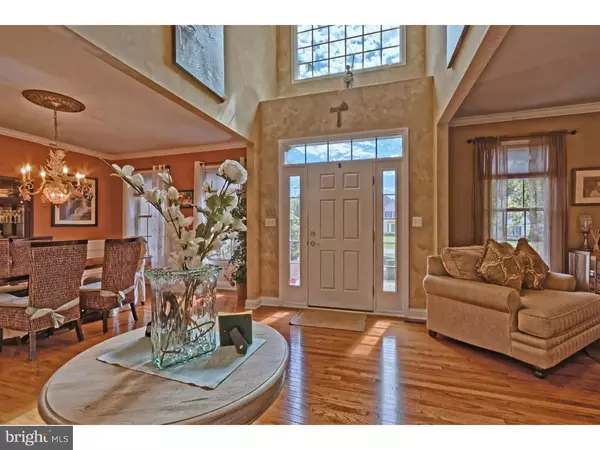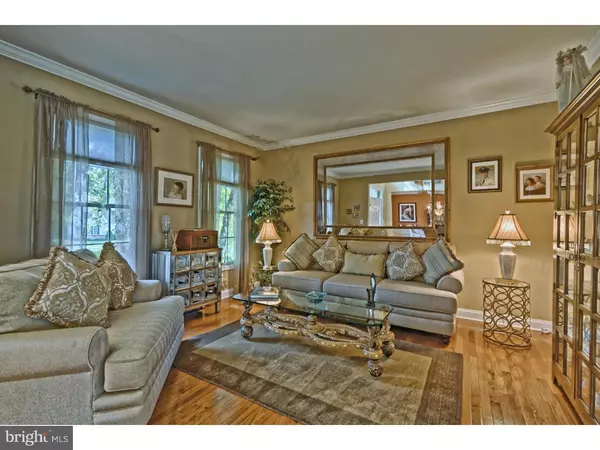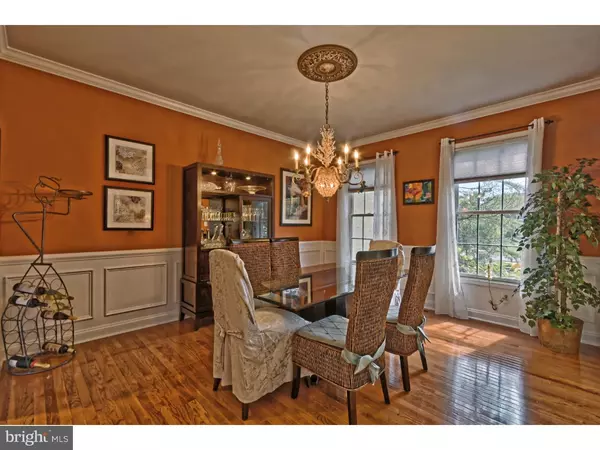$540,000
$574,900
6.1%For more information regarding the value of a property, please contact us for a free consultation.
200 EMERALD LN Mullica Hill, NJ 08062
4 Beds
4 Baths
3,470 SqFt
Key Details
Sold Price $540,000
Property Type Single Family Home
Sub Type Detached
Listing Status Sold
Purchase Type For Sale
Square Footage 3,470 sqft
Price per Sqft $155
Subdivision Tesoro Court
MLS Listing ID 1002444838
Sold Date 09/12/16
Style Traditional
Bedrooms 4
Full Baths 3
Half Baths 1
HOA Y/N N
Abv Grd Liv Area 3,470
Originating Board TREND
Year Built 2008
Annual Tax Amount $12,729
Tax Year 2015
Lot Size 1.000 Acres
Acres 1.0
Lot Dimensions 178X225
Property Description
Seriously, if you want exquisite beauty, affordability and low utility bills this is the home for you! Pull up to gorgeous landscaping, EP Henry sidewalks, walkways & patio style entrance. Enter into grand 2 story foyer. Enjoy airy 9 ft ceilings, hardwood floors in foyer, dining rm & living rm, new custom paint t/o home, new window treatments t/o, new carpeting on stairs, upstairs hallway, office & basement. Family room has marble fireplace which matches kitchen counter tops. Completely re-done gourmet kitchen features custom solid maple cabinets, tile back splash, marble counter tops, 6 burner stove, double wall oven, under cabinet lighting, pantry w/ pull-out shelves, 18x18 porcelain tile flooring & all new stainless steel appliances. Grand master suite w/tray ceiling, new hardwood floors, sitting rm, dressing area, custom built 'his' walk-in closet & 'hers' custom over-sized built-in California organized walk-in closet featuring a vanity with Quartzite stone. Master bath w/ deep soaking tub, his & her sinks with new Quartzite counter tops, stall shower w/tile & seamless glass doors and private commode. 2nd bedroom is a suite with its own full bath & new carpeting, 3rd bedroom has new hardwood floors & huge w/in closet & large 4th bedroom with new carpeting complete the upstairs. Every window in the house has new custom window treatments, blinds & window tint. Huge basement has game rm, 2nd family rm & plenty of storage. Over-sized 3 car garage is organized with built in shelving. Home features all new 3-zone exterior lighting with 2 timers, all new high efficiency LED interior dimmable recessed lighting t/o entire home, new h/e water heater, new $3,000 pressure pump on domestic water and half of the irrigation system comes from well (pump and well save a ton of money on water bill) and much, much more. Highly regarded school system, a charming "downtown" & easy access to Phila & Shore. Don't Delay - this home will not last at this price - call today!
Location
State NJ
County Gloucester
Area Harrison Twp (20808)
Zoning R1
Rooms
Other Rooms Living Room, Dining Room, Primary Bedroom, Bedroom 2, Bedroom 3, Kitchen, Family Room, Bedroom 1, Other, Attic
Basement Full, Fully Finished
Interior
Interior Features Primary Bath(s), Kitchen - Island, Butlers Pantry, Ceiling Fan(s), Sprinkler System, Kitchen - Eat-In
Hot Water Natural Gas
Heating Gas, Forced Air
Cooling Central A/C
Flooring Wood, Fully Carpeted, Vinyl, Tile/Brick
Fireplaces Number 1
Fireplaces Type Marble
Equipment Cooktop, Built-In Range, Oven - Wall, Oven - Double, Oven - Self Cleaning, Commercial Range, Dishwasher, Refrigerator, Disposal, Energy Efficient Appliances, Built-In Microwave
Fireplace Y
Window Features Energy Efficient
Appliance Cooktop, Built-In Range, Oven - Wall, Oven - Double, Oven - Self Cleaning, Commercial Range, Dishwasher, Refrigerator, Disposal, Energy Efficient Appliances, Built-In Microwave
Heat Source Natural Gas
Laundry Upper Floor
Exterior
Parking Features Inside Access, Oversized
Garage Spaces 6.0
Utilities Available Cable TV
Water Access N
Roof Type Shingle
Accessibility None
Attached Garage 3
Total Parking Spaces 6
Garage Y
Building
Lot Description Corner, Front Yard, Rear Yard, SideYard(s)
Story 2
Foundation Concrete Perimeter
Sewer On Site Septic
Water Public
Architectural Style Traditional
Level or Stories 2
Additional Building Above Grade
Structure Type Cathedral Ceilings,9'+ Ceilings,High
New Construction N
Schools
Middle Schools Clearview Regional
High Schools Clearview Regional
School District Clearview Regional Schools
Others
Senior Community No
Tax ID 08-00029 11-00005
Ownership Fee Simple
Security Features Security System
Acceptable Financing Conventional, VA, FHA 203(b)
Listing Terms Conventional, VA, FHA 203(b)
Financing Conventional,VA,FHA 203(b)
Read Less
Want to know what your home might be worth? Contact us for a FREE valuation!

Our team is ready to help you sell your home for the highest possible price ASAP

Bought with Susanne M Merbach • Century 21 Rauh & Johns
GET MORE INFORMATION





