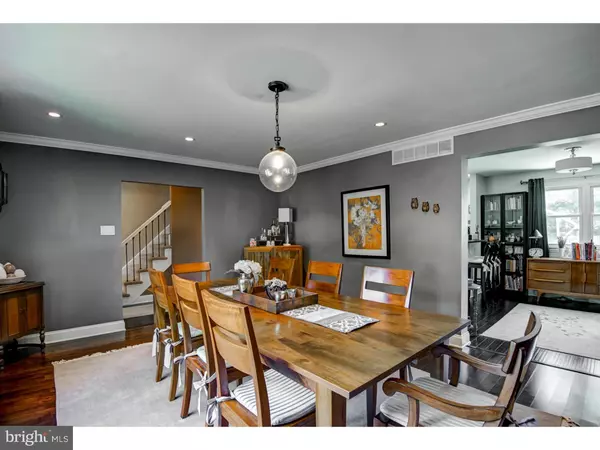$410,000
$425,000
3.5%For more information regarding the value of a property, please contact us for a free consultation.
1806 ROLLING LN Cherry Hill, NJ 08003
4 Beds
3 Baths
2,465 SqFt
Key Details
Sold Price $410,000
Property Type Single Family Home
Sub Type Detached
Listing Status Sold
Purchase Type For Sale
Square Footage 2,465 sqft
Price per Sqft $166
Subdivision Woodcrest
MLS Listing ID 1002445270
Sold Date 08/12/16
Style Colonial
Bedrooms 4
Full Baths 2
Half Baths 1
HOA Y/N N
Abv Grd Liv Area 2,465
Originating Board TREND
Year Built 1973
Annual Tax Amount $11,258
Tax Year 2015
Lot Size 0.273 Acres
Acres 0.27
Lot Dimensions 95X125
Property Description
This Woodcrest colonial delivers style and upgrades galore. From the moment you walk up to the new leaded glass front door, you know you are in for a treat. The entry foyer leads you into a spacious kitchen where the oversized island serves as a combination prep/serving area and a place to sit and enjoy a meal. White Thomasville cabinets are beautifully accented by the granite counters and tiled backsplash. An inviting family room adjoins the kitchen and features a floor to ceiling tiled gas fireplace, flanked by custom wood shelving. The living room is re-purposed to maximize large gatherings by using it as a dining room. An all season sunroom is outfitted with a Fujitsu HVAC system for year round comfort. Two sets of French doors lead to two separate patio areas in the fenced backyard. The larger patio has a built in natural gas grill flanked by a custom granite topped station and a storage drawer. Ascend to the second floor where you will find 4 nicely sized bedrooms, all have ceiling fans and custom crown moldings. The master suite walk-in closet will keep your clothes well organized with the custom shelving. An oversized walk in shower is fully tiled and the multi head shower is another luxury feature. Don't miss the granite topped vanity area in the hall bath which is shared by the 3 nicely sized bedrooms. A finished basement is an additional area with a multitude of uses and includes a bonus room and a storage/utility area. This home defies comparison and is located in a community that has its own swim club and elementary school. Just minutes away from PATCO and 295.
Location
State NJ
County Camden
Area Cherry Hill Twp (20409)
Zoning RES
Rooms
Other Rooms Living Room, Dining Room, Primary Bedroom, Bedroom 2, Bedroom 3, Kitchen, Family Room, Bedroom 1, Laundry, Other
Basement Full, Fully Finished
Interior
Interior Features Primary Bath(s), Kitchen - Eat-In
Hot Water Natural Gas
Heating Gas
Cooling Central A/C
Flooring Wood, Fully Carpeted, Tile/Brick
Fireplaces Number 1
Fireplace Y
Window Features Replacement
Heat Source Natural Gas
Laundry Main Floor
Exterior
Exterior Feature Patio(s)
Garage Spaces 4.0
Fence Other
Utilities Available Cable TV
Water Access N
Roof Type Pitched,Shingle
Accessibility None
Porch Patio(s)
Attached Garage 2
Total Parking Spaces 4
Garage Y
Building
Lot Description Rear Yard
Story 2
Foundation Brick/Mortar
Sewer Public Sewer
Water Public
Architectural Style Colonial
Level or Stories 2
Additional Building Above Grade
New Construction N
Schools
Elementary Schools Bret Harte
Middle Schools Beck
High Schools Cherry Hill High - East
School District Cherry Hill Township Public Schools
Others
Senior Community No
Tax ID 09-00528 37-00005
Ownership Fee Simple
Read Less
Want to know what your home might be worth? Contact us for a FREE valuation!

Our team is ready to help you sell your home for the highest possible price ASAP

Bought with Jonathan M Cohen • Keller Williams Realty - Cherry Hill

GET MORE INFORMATION





