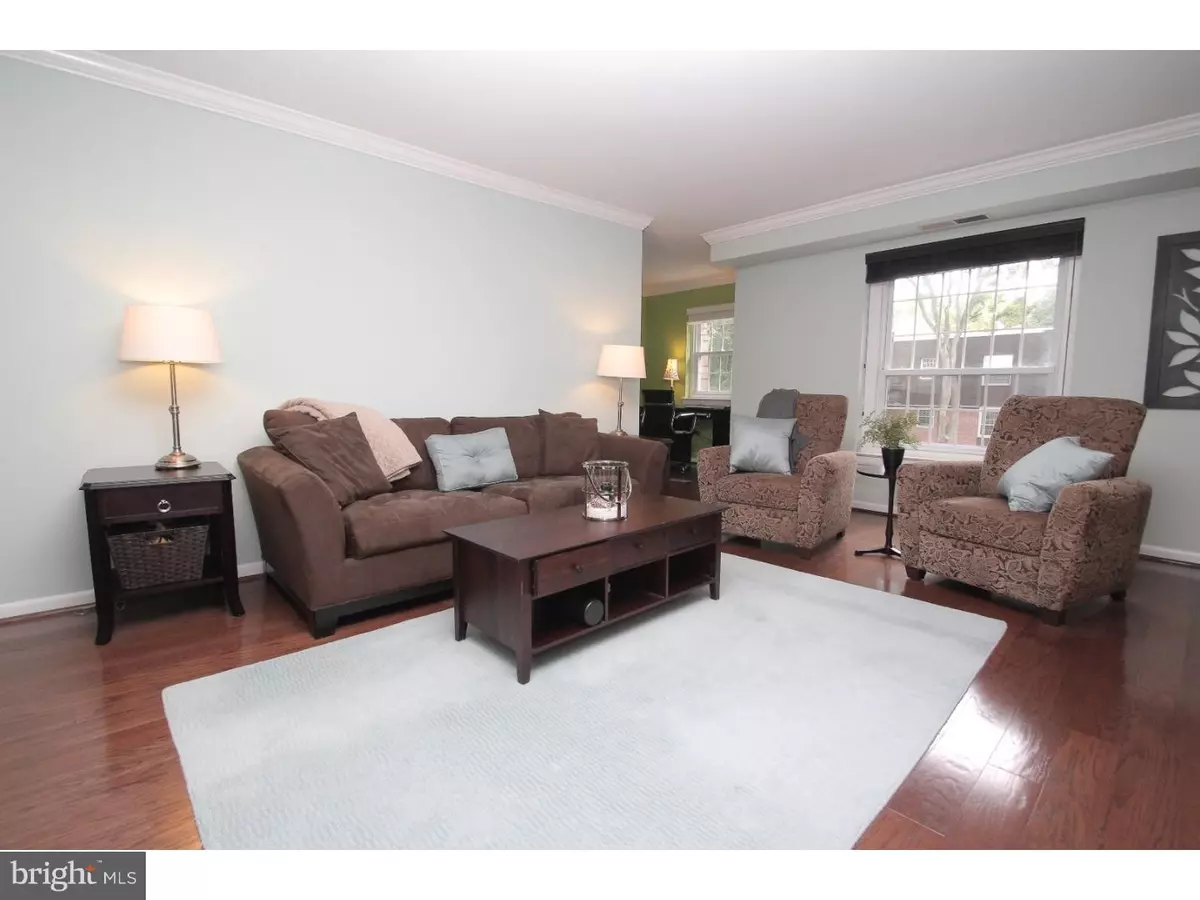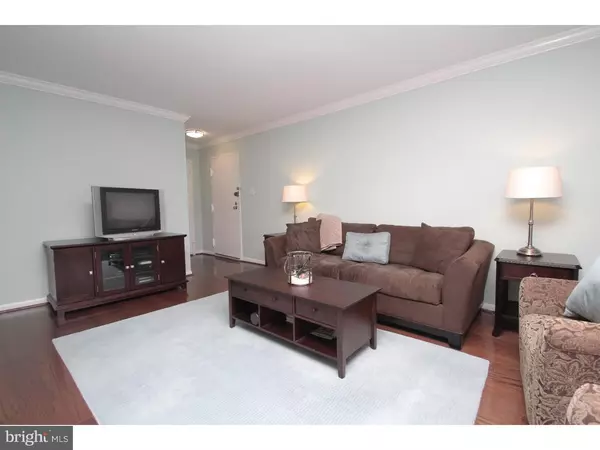$143,000
$149,000
4.0%For more information regarding the value of a property, please contact us for a free consultation.
4000 GYPSY LN #513 Philadelphia, PA 19129
1 Bed
1 Bath
858 SqFt
Key Details
Sold Price $143,000
Property Type Single Family Home
Sub Type Unit/Flat/Apartment
Listing Status Sold
Purchase Type For Sale
Square Footage 858 sqft
Price per Sqft $166
Subdivision Gypsy Lane Condos
MLS Listing ID 1002445410
Sold Date 09/01/16
Style Contemporary
Bedrooms 1
Full Baths 1
HOA Fees $342/mo
HOA Y/N N
Abv Grd Liv Area 858
Originating Board TREND
Year Built 1970
Annual Tax Amount $806
Tax Year 2016
Lot Dimensions 0X0
Property Description
This beautifully appointed and meticulously maintained 1-BR residence at Gypsy Lane Condominium offers security, comfort, relaxation, and value. Lush gardens greet your guests as they enter a lovely courtyard community tucked on the hillside just above Lincoln Drive. Unit 513 overlooks the green landscape below from a choice location on top level with no units overhead. Virtual Tour: Open concept living/dining room with beautiful hardwood floors and crown moldings. Remodeled kitchen with dark wood cabinets, granite countertops, stainless appliances and tiled backsplash. Extra den/study area just off the main living area. Remodeled bath with contemporary flair. Crown moldings continue into the generous, carpeted bedroom with HUGE closet space. Full-sized, front loading laundry and large storage closet located in the unit. Many elements have been upgraded fairly recently (Kitchen, HVAC: 2008. Bath: 2010, Water heater: 2012, Custom Wood Blinds). Your beautiful new home is just steps away from Lincoln Drive, Fairmount Park, Forbidden Drive bicycle path, regional rail stations to Center City, and I-76 (10 min drive to Center City by car). The location is also convenient to many wonderful restaurants and shops in Manayunk, East Falls, Chestnut Hill and burgeoning Germantown. Within the community there are many wonderful amenities included the condo dues: 1) Parking for TWO cars! The days of searching are over. 2) Tennis Courts- you will 'love'. 3) Swimming Pool- unwind, splash, and cool off. 4) Landscaping- shade and beauty. 5) Terraced Picnicking Area- grill and socialize.... plus water/sewer, basic cable, exterior/common maintenance, master insurance, snow removal, etc. Wander no more: Gypsy Lane is your home!
Location
State PA
County Philadelphia
Area 19129 (19129)
Zoning RM2
Direction Northeast
Rooms
Other Rooms Living Room, Primary Bedroom, Kitchen, Other
Interior
Hot Water Electric
Heating Electric, Forced Air
Cooling Central A/C
Flooring Wood
Equipment Oven - Self Cleaning, Dishwasher, Disposal, Built-In Microwave
Fireplace N
Appliance Oven - Self Cleaning, Dishwasher, Disposal, Built-In Microwave
Heat Source Electric
Laundry Main Floor
Exterior
Amenities Available Swimming Pool, Tennis Courts, Club House
Water Access N
Accessibility None
Garage N
Building
Story 3+
Sewer Public Sewer
Water Public
Architectural Style Contemporary
Level or Stories 3+
Additional Building Above Grade
New Construction N
Schools
School District The School District Of Philadelphia
Others
Pets Allowed Y
HOA Fee Include Pool(s),Common Area Maintenance,Ext Bldg Maint,Lawn Maintenance,Water,Sewer,Parking Fee,Insurance,Health Club,Alarm System
Senior Community No
Tax ID 888210263
Ownership Condominium
Pets Allowed Case by Case Basis
Read Less
Want to know what your home might be worth? Contact us for a FREE valuation!

Our team is ready to help you sell your home for the highest possible price ASAP

Bought with Kevin M McGillicuddy • BHHS Fox & Roach Rittenhouse Office at Walnut St

GET MORE INFORMATION





