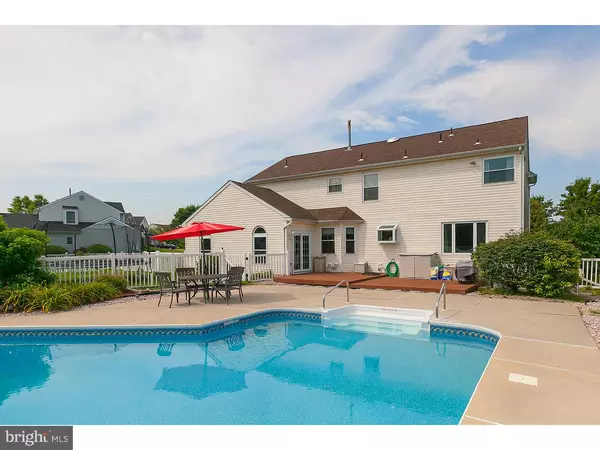$325,000
$330,000
1.5%For more information regarding the value of a property, please contact us for a free consultation.
403 WILDFLOWER CT Mullica Hill, NJ 08062
4 Beds
3 Baths
0.6 Acres Lot
Key Details
Sold Price $325,000
Property Type Single Family Home
Sub Type Detached
Listing Status Sold
Purchase Type For Sale
Subdivision Mullica Chase
MLS Listing ID 1002446990
Sold Date 11/18/16
Style Colonial
Bedrooms 4
Full Baths 2
Half Baths 1
HOA Fees $6/ann
HOA Y/N Y
Originating Board TREND
Year Built 1995
Annual Tax Amount $9,066
Tax Year 2016
Lot Size 0.600 Acres
Acres 0.6
Lot Dimensions .60
Property Description
Don't miss this really well maintained home situated in a cul-de-sac with an in-ground POOL! This home has a NEWER high efficient HVAC system, NEWER ROOF and ALL NEWER lifetime warranty WINDOWS! This wonderful floor plan features an open 2 story foyer with hardwood flooring! The kitchen includes a center island with a separate breakfast nook, ALL newer appliances and newer flooring! The step down family room is VAULTED and accented with circle top windows and ceiling fan! The formal living and dining rooms are open to each other making it a great space for entertaining! The master en-suite includes a walk-in closet and a private bath with spa like tub! The additional bedrooms are very spacious too! Bring on the fun in the fabulous rear yard that includes decking and a patio with a beautiful in-ground pool! The basement is partially finished making a great space for working out or play room and still plenty of room for storage! This wonderful community is within walking distance to the historic main drag and close to the parks and shopping! Only 25 min. to Phila. and just minutes to the N.J turnpike. Serviced by Clearview School district!
Location
State NJ
County Gloucester
Area Harrison Twp (20808)
Zoning R2
Rooms
Other Rooms Living Room, Dining Room, Primary Bedroom, Bedroom 2, Bedroom 3, Kitchen, Family Room, Bedroom 1, Laundry, Other, Attic
Basement Full
Interior
Interior Features Primary Bath(s), Kitchen - Island, Butlers Pantry, Ceiling Fan(s), Stall Shower, Dining Area
Hot Water Natural Gas
Heating Gas, Forced Air
Cooling Central A/C
Flooring Wood, Fully Carpeted, Tile/Brick
Equipment Oven - Self Cleaning, Dishwasher, Disposal
Fireplace N
Window Features Bay/Bow,Energy Efficient,Replacement
Appliance Oven - Self Cleaning, Dishwasher, Disposal
Heat Source Natural Gas
Laundry Main Floor
Exterior
Exterior Feature Deck(s), Patio(s)
Garage Spaces 4.0
Pool In Ground
Utilities Available Cable TV
Water Access N
Roof Type Shingle
Accessibility None
Porch Deck(s), Patio(s)
Attached Garage 2
Total Parking Spaces 4
Garage Y
Building
Lot Description Front Yard, Rear Yard, SideYard(s)
Story 2
Sewer Public Sewer
Water Public
Architectural Style Colonial
Level or Stories 2
Structure Type Cathedral Ceilings,9'+ Ceilings
New Construction N
Schools
Middle Schools Clearview Regional
High Schools Clearview Regional
School District Clearview Regional Schools
Others
HOA Fee Include Common Area Maintenance
Senior Community No
Tax ID 08-00050 03-00015
Ownership Fee Simple
Acceptable Financing Conventional, VA, USDA
Listing Terms Conventional, VA, USDA
Financing Conventional,VA,USDA
Read Less
Want to know what your home might be worth? Contact us for a FREE valuation!

Our team is ready to help you sell your home for the highest possible price ASAP

Bought with Joanna J Galante • Keller Williams Realty - Washington Township

GET MORE INFORMATION





