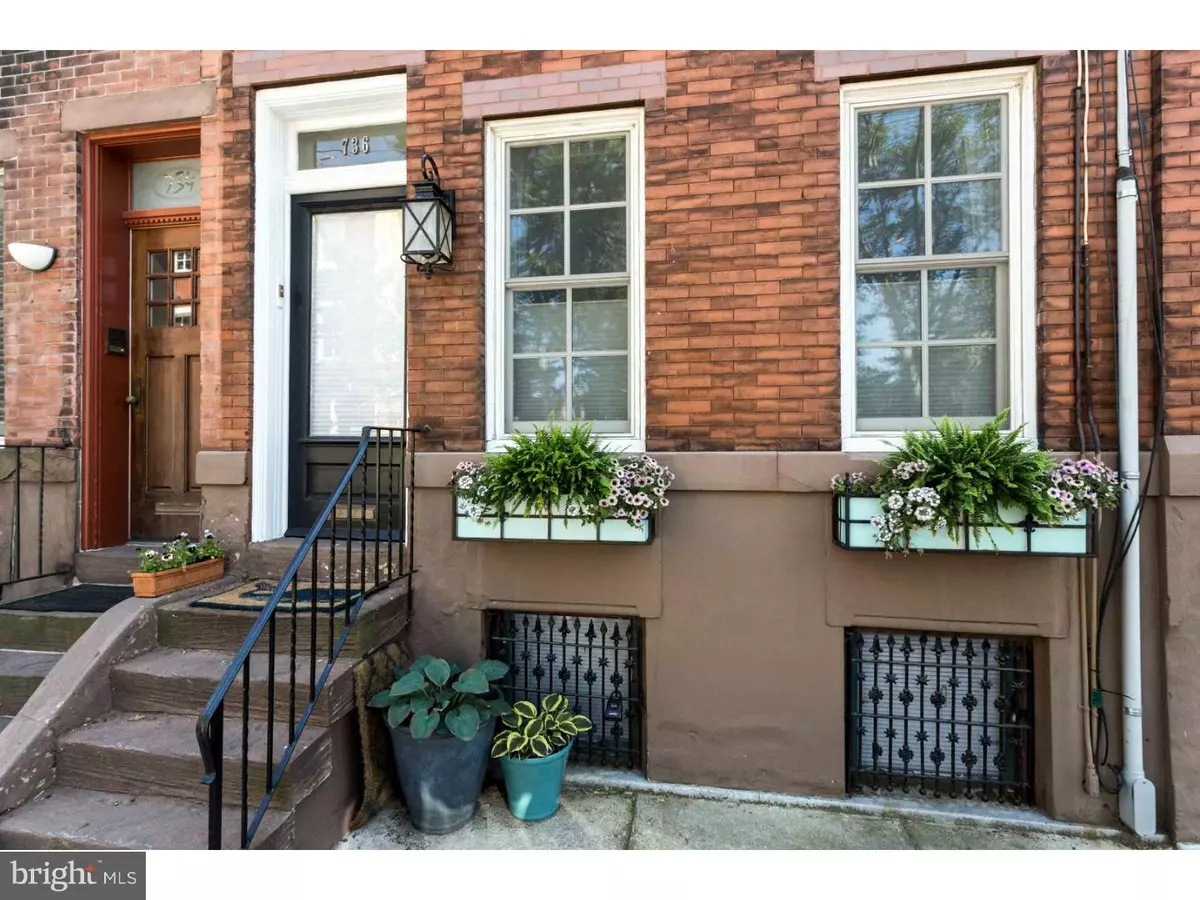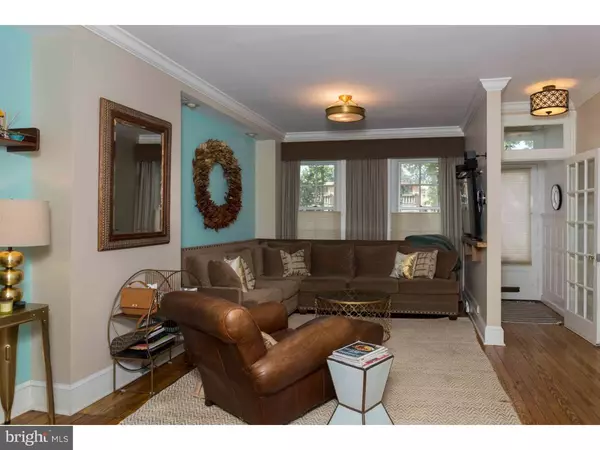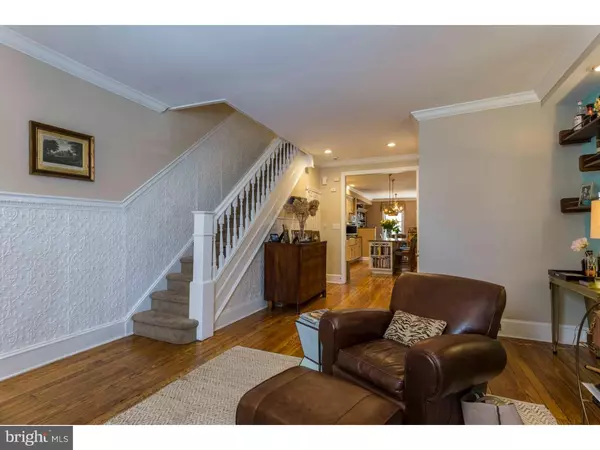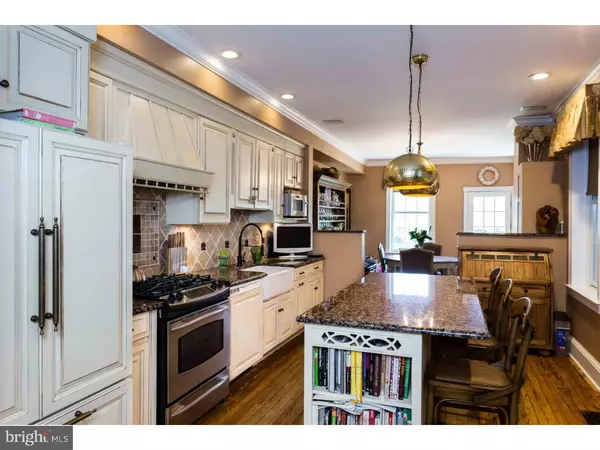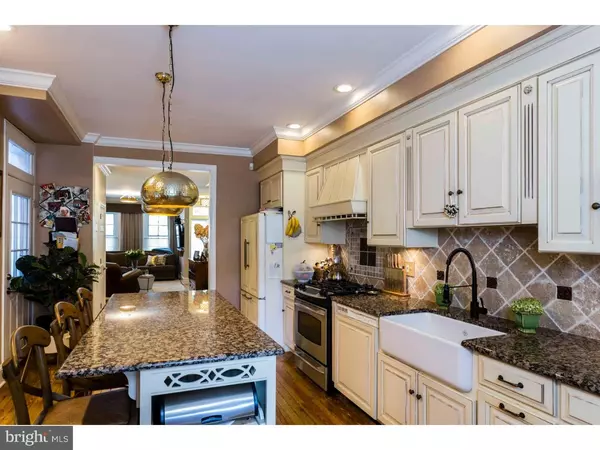$710,000
$750,000
5.3%For more information regarding the value of a property, please contact us for a free consultation.
736 CATHARINE ST Philadelphia, PA 19147
4 Beds
3 Baths
2,500 SqFt
Key Details
Sold Price $710,000
Property Type Townhouse
Sub Type Interior Row/Townhouse
Listing Status Sold
Purchase Type For Sale
Square Footage 2,500 sqft
Price per Sqft $284
Subdivision Bella Vista
MLS Listing ID 1002436224
Sold Date 08/24/16
Style Traditional
Bedrooms 4
Full Baths 2
Half Baths 1
HOA Y/N N
Abv Grd Liv Area 2,500
Originating Board TREND
Year Built 1915
Annual Tax Amount $4,796
Tax Year 2016
Lot Size 1,072 Sqft
Acres 0.02
Lot Dimensions 16X67
Property Description
Very rare opportunity to live in a home beaming with pride of ownership and offering the perfect combination of restored original details and today's most updated and desirable amenities. This is a spacious 4 bedroom, 2.5 bath home nestled on a beautiful, low traffic, tree-lined block in Bella Vista with boasting refinished wood floors, decked-in yard, beautiful kitchen and baths, and many bonus rooms suitable for a wide range of needs! Vestibule entrance with beveled French door leading into the wide open living room which offers crown molding, two windows, coat closet and powder room. The custom French country kitchen boasts a farm sink, granite countertops, stainless steel appliances, tumbled marble backsplash, island bar counter and a dining area with two windows. A door leads out to a charming decked-in yard with awning and unobstructed blue sky views? the ultimate spot for BBQs! On the second floor, you'll find a front master bedroom suite with two windows, exposed brick wall, wood beam ceiling and full bathroom with tile floor, tumbled marble stall shower with rain showerhead, marble vanity, double sink and Jacuzzi type tub. Rear den/sitting room with crown molding, two windows and access to the bathroom. Sliding doors lead to an additional bedroom, currently set up as a tremendous walk-in closet with shelving and drawers. The third floor features a front bedroom, laundry room/office, a full bathroom and a two-room bedroom suite. The basement offers mechancials and plenty of space for all your storage needs! This impeccable home is located right across from Palumbo Park, Fleisher art Memorial, and is convenient to restaurants, cafes, bars, shops, transportation, ample street parking, Whole Foods, the Italian Market and more! SELLER OFFERING 1 YEAR PREPAID PARKING.
Location
State PA
County Philadelphia
Area 19147 (19147)
Zoning RSA5
Rooms
Other Rooms Living Room, Primary Bedroom, Bedroom 2, Bedroom 3, Kitchen, Bedroom 1, Laundry, Other
Basement Full
Interior
Interior Features Kitchen - Eat-In
Hot Water Natural Gas
Heating Gas, Forced Air
Cooling Central A/C
Flooring Wood
Fireplace N
Heat Source Natural Gas
Laundry Upper Floor
Exterior
Garage Spaces 1.0
Water Access N
Accessibility None
Total Parking Spaces 1
Garage N
Building
Lot Description Rear Yard
Story 3+
Sewer Public Sewer
Water Public
Architectural Style Traditional
Level or Stories 3+
Additional Building Above Grade
New Construction N
Schools
School District The School District Of Philadelphia
Others
Senior Community No
Tax ID 022221600
Ownership Fee Simple
Read Less
Want to know what your home might be worth? Contact us for a FREE valuation!

Our team is ready to help you sell your home for the highest possible price ASAP

Bought with Justin Bresson • Keller Williams Philadelphia

GET MORE INFORMATION

