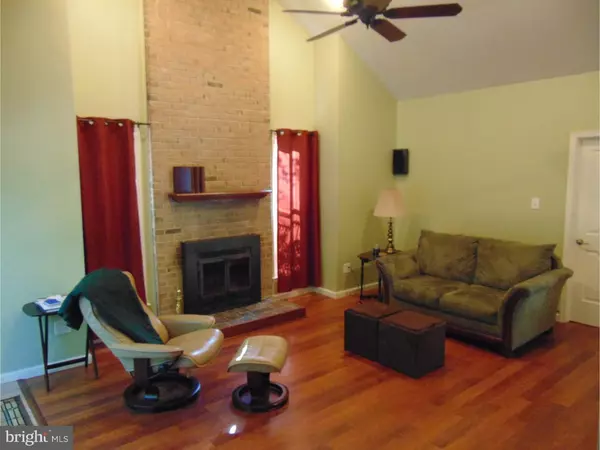$310,000
$300,000
3.3%For more information regarding the value of a property, please contact us for a free consultation.
13 SNOWBALL CT Mount Laurel, NJ 08054
3 Beds
3 Baths
2,300 SqFt
Key Details
Sold Price $310,000
Property Type Single Family Home
Sub Type Detached
Listing Status Sold
Purchase Type For Sale
Square Footage 2,300 sqft
Price per Sqft $134
Subdivision Birchfield
MLS Listing ID 1002435966
Sold Date 06/27/16
Style Colonial,Contemporary
Bedrooms 3
Full Baths 2
Half Baths 1
HOA Fees $63/mo
HOA Y/N Y
Abv Grd Liv Area 2,300
Originating Board TREND
Year Built 1976
Annual Tax Amount $7,420
Tax Year 2015
Lot Size 0.500 Acres
Acres 0.5
Lot Dimensions 94X160
Property Description
Fantastic opportunity in Birchfield! This 3 bedroom, plus additional loft, 2 full and one half bath home is clean, bright and ready to move in! Located at the end of the street, on a cul-de-sac, nature, and privacy abound with an expansive, wrap-around deck overlooking the lush green trees of Laurel Acres Park. Family and friends will enjoy the in-ground 10 foot pool with a diving board and a separate hot tub. This home has been lovingly and meticulously maintained! Only the best of the best for this beauty including a brand new roof in October, top of the line siding in 2002, new paver stone driveway in 2003, and in 2013 the pool was resurfaced and tiled. Additionally, the whole home has been professionally painted and the master bedroom has recently been upgraded with a brand new master bath and expanded master walk-in closet. The kitchen offers a large spacious work area, walk-in pantry and a triple window that overlooks the beautiful back garden. The family room, which also has views of the woods, has a cathedral ceiling and a fireplace. This original model home, also includes a room loft with heating and cooling and a spiral staircase for private access. Large bedrooms, with lots of closet space and a huge living room and dining room make this the perfect home! Birchfield is a lake community with three fully-stocked lakes, a community pool, tennis courts, basketball courts, fitness and community centers.
Location
State NJ
County Burlington
Area Mount Laurel Twp (20324)
Zoning RES
Rooms
Other Rooms Living Room, Dining Room, Primary Bedroom, Bedroom 2, Kitchen, Family Room, Bedroom 1, Laundry, Other, Attic
Interior
Interior Features Primary Bath(s), Butlers Pantry, Skylight(s), Ceiling Fan(s), WhirlPool/HotTub, Central Vacuum, Sprinkler System, Wet/Dry Bar, Stall Shower, Kitchen - Eat-In
Hot Water Natural Gas
Heating Gas, Hot Water
Cooling Central A/C
Flooring Wood, Fully Carpeted, Vinyl, Tile/Brick
Fireplaces Number 1
Fireplaces Type Brick
Equipment Cooktop, Built-In Range, Oven - Self Cleaning, Dishwasher, Disposal
Fireplace Y
Window Features Bay/Bow,Energy Efficient,Replacement
Appliance Cooktop, Built-In Range, Oven - Self Cleaning, Dishwasher, Disposal
Heat Source Natural Gas
Laundry Main Floor
Exterior
Exterior Feature Deck(s)
Garage Spaces 2.0
Fence Other
Pool In Ground
Utilities Available Cable TV
Amenities Available Tennis Courts, Club House, Tot Lots/Playground
Water Access N
Roof Type Pitched
Accessibility None
Porch Deck(s)
Attached Garage 2
Total Parking Spaces 2
Garage Y
Building
Lot Description Cul-de-sac, Trees/Wooded, Front Yard, Rear Yard
Story 2
Foundation Brick/Mortar
Sewer Public Sewer
Water Public
Architectural Style Colonial, Contemporary
Level or Stories 2
Additional Building Above Grade
Structure Type Cathedral Ceilings,9'+ Ceilings
New Construction N
Schools
Elementary Schools Parkway
Middle Schools Mount Laurel Hartford School
School District Mount Laurel Township Public Schools
Others
HOA Fee Include Common Area Maintenance,Snow Removal,Trash,Parking Fee,Insurance,Pool(s),Health Club
Senior Community No
Tax ID 24-01406-00013
Ownership Fee Simple
Acceptable Financing Conventional, VA, FHA 203(b)
Listing Terms Conventional, VA, FHA 203(b)
Financing Conventional,VA,FHA 203(b)
Read Less
Want to know what your home might be worth? Contact us for a FREE valuation!

Our team is ready to help you sell your home for the highest possible price ASAP

Bought with Mary DiDomenico • Keller Williams Realty - Washington Township

GET MORE INFORMATION





