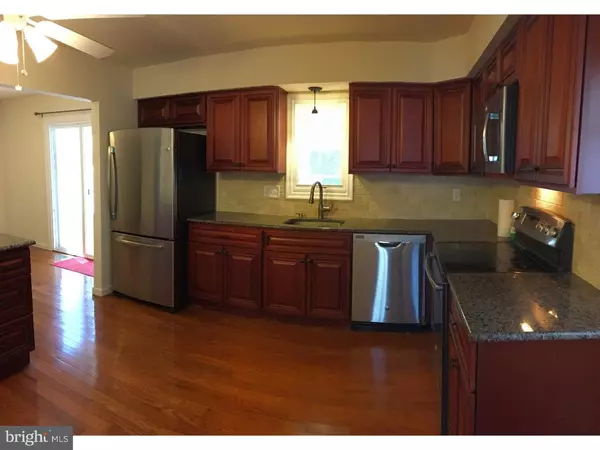$310,000
$319,900
3.1%For more information regarding the value of a property, please contact us for a free consultation.
1952 LYNDA DR Conshohocken, PA 19428
3 Beds
3 Baths
1,488 SqFt
Key Details
Sold Price $310,000
Property Type Single Family Home
Sub Type Twin/Semi-Detached
Listing Status Sold
Purchase Type For Sale
Square Footage 1,488 sqft
Price per Sqft $208
Subdivision None Available
MLS Listing ID 1002442752
Sold Date 09/27/16
Style Colonial
Bedrooms 3
Full Baths 2
Half Baths 1
HOA Y/N N
Abv Grd Liv Area 1,488
Originating Board TREND
Year Built 1984
Annual Tax Amount $3,636
Tax Year 2016
Lot Size 5,635 Sqft
Acres 0.13
Lot Dimensions 40
Property Description
Beautifully, and attractive twin house located off of a cul de sac street is for sale in Conshohocken. This home features 3 bedrooms and 2.5 baths. The first floor is complete with a spacious open floor plan with hardwood flooring. The kitchen features cherry cabinets, granite counters, breakfast bar and stainless steel appliances. The dining room is adjacent to the kitchen. The first floor also offers an enclosed sunroom with ceiling fans, and exit to the larger rear yard, good for hosting barbecues. On the upper level, you will find the master suite, which includes a full bathroom with ceramic tile, and a large closet. Two additional bedrooms with closets, a hall bath, and the laundry area complete this floor. The finished basement is great for entertainment, or gatherings. This finished basement also offers extra room for a home office or extra storage space. This attractive twin house is in a prime location, close to major roadways, shopping centers, and restaurants. Also, has a great school district.
Location
State PA
County Montgomery
Area Plymouth Twp (10649)
Zoning DR
Rooms
Other Rooms Living Room, Dining Room, Primary Bedroom, Bedroom 2, Kitchen, Family Room, Bedroom 1, Laundry
Basement Full, Fully Finished
Interior
Interior Features Primary Bath(s), Ceiling Fan(s), Kitchen - Eat-In
Hot Water Natural Gas
Heating Gas
Cooling Central A/C
Flooring Wood, Fully Carpeted
Fireplace N
Heat Source Natural Gas
Laundry Upper Floor
Exterior
Water Access N
Accessibility None
Garage N
Building
Lot Description Front Yard, Rear Yard
Story 2
Sewer Public Sewer
Water Public
Architectural Style Colonial
Level or Stories 2
Additional Building Above Grade
New Construction N
Schools
Elementary Schools Ridge Park
Middle Schools Colonial
High Schools Plymouth Whitemarsh
School District Colonial
Others
Senior Community No
Tax ID 49-00-07453-004
Ownership Fee Simple
Acceptable Financing Conventional, VA, FHA 203(b), USDA
Listing Terms Conventional, VA, FHA 203(b), USDA
Financing Conventional,VA,FHA 203(b),USDA
Read Less
Want to know what your home might be worth? Contact us for a FREE valuation!

Our team is ready to help you sell your home for the highest possible price ASAP

Bought with Noele Stinson • Coldwell Banker Realty
GET MORE INFORMATION





