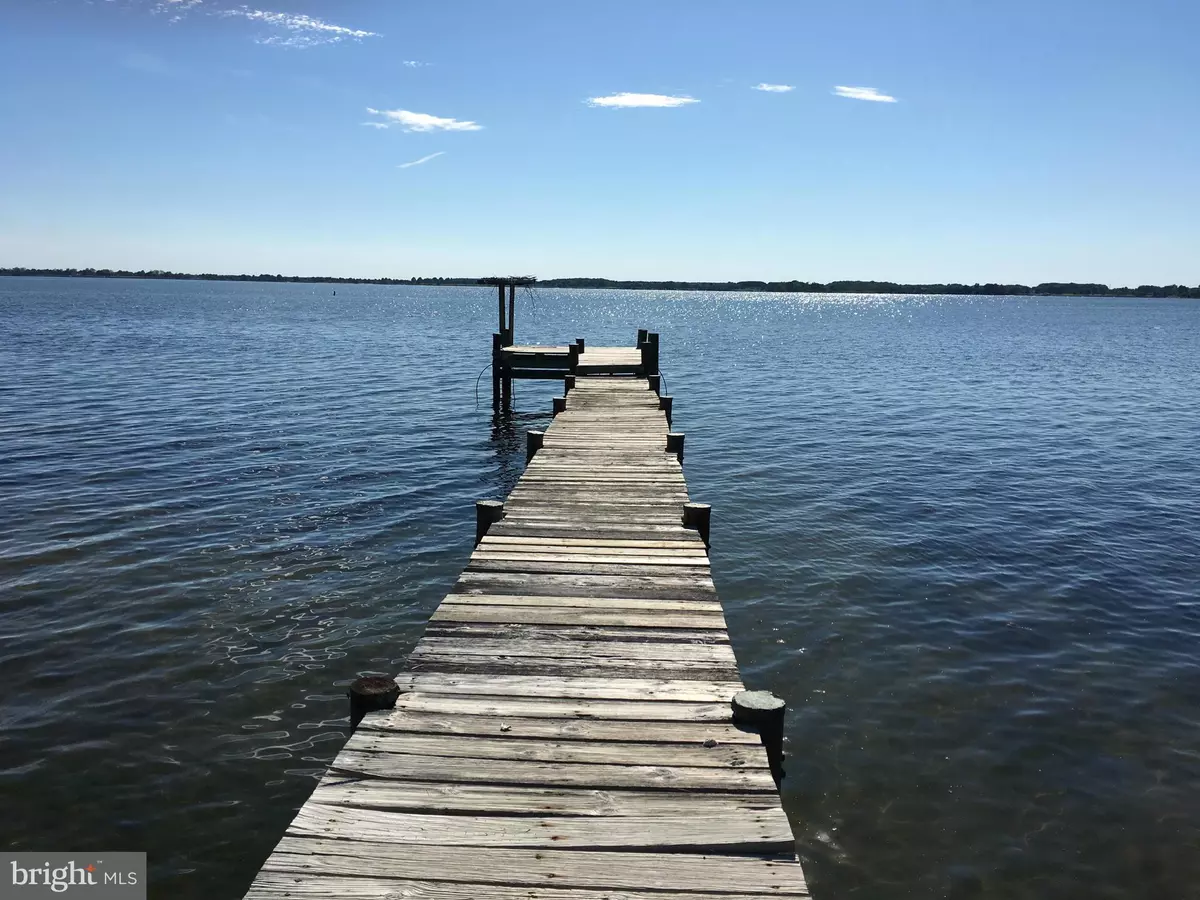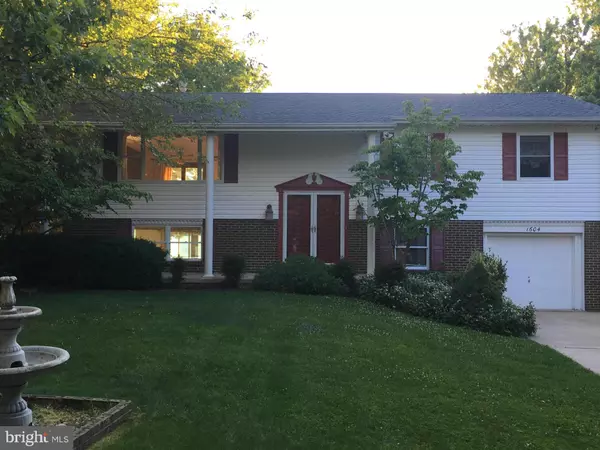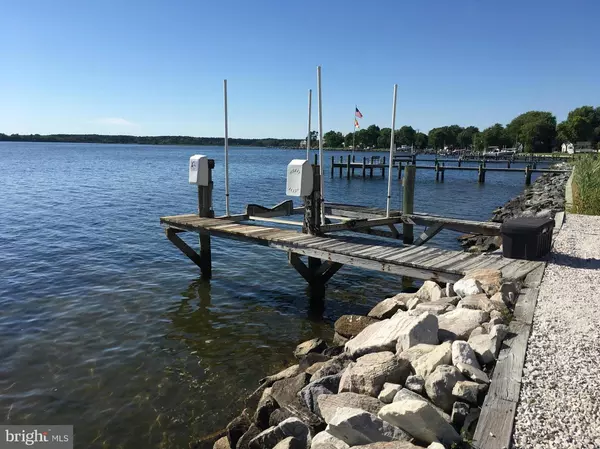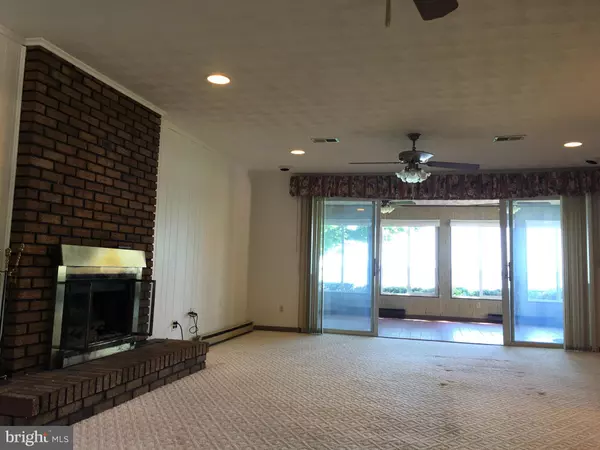$450,000
$530,000
15.1%For more information regarding the value of a property, please contact us for a free consultation.
1604 BAYSIDE DR Chester, MD 21619
4 Beds
3 Baths
2,844 SqFt
Key Details
Sold Price $450,000
Property Type Single Family Home
Sub Type Detached
Listing Status Sold
Purchase Type For Sale
Square Footage 2,844 sqft
Price per Sqft $158
Subdivision Marling Farms
MLS Listing ID 1002443860
Sold Date 03/31/17
Style Split Foyer
Bedrooms 4
Full Baths 3
HOA Fees $4/ann
HOA Y/N Y
Abv Grd Liv Area 1,500
Originating Board MRIS
Year Built 1973
Annual Tax Amount $4,821
Tax Year 2015
Lot Size 0.502 Acres
Acres 0.5
Property Description
Waterfront home with spectacular views of Crab Alley on the Eastern Bay. LG 4 BD, 3 full BA home situated on a 1/2 acres lot. Lower level family RM with fireplace that leads out to the sunroom with views. Beautiful water views from the upper level LR, dining, kitchen and outdoor deck. 110 ft. pier and separate boat dock w/ boat lift. Home needs updating so here is your chance to make it your own!
Location
State MD
County Queen Annes
Zoning NC-20
Interior
Interior Features Dining Area, Kitchen - Eat-In, Primary Bath(s), Built-Ins, Window Treatments
Hot Water Electric
Heating Heat Pump(s), Baseboard
Cooling Central A/C, Ceiling Fan(s)
Fireplaces Number 1
Fireplaces Type Gas/Propane
Equipment Oven/Range - Electric, Cooktop, Dishwasher, Dryer, Exhaust Fan, Extra Refrigerator/Freezer, Icemaker, Microwave, Oven - Wall, Trash Compactor, Water Heater, Washer
Fireplace Y
Appliance Oven/Range - Electric, Cooktop, Dishwasher, Dryer, Exhaust Fan, Extra Refrigerator/Freezer, Icemaker, Microwave, Oven - Wall, Trash Compactor, Water Heater, Washer
Heat Source None
Exterior
Parking Features Garage Door Opener
Garage Spaces 1.0
Amenities Available Beach, Boat Ramp, Basketball Courts, Baseball Field, Pier/Dock, Tot Lots/Playground
Waterfront Description Private Dock Site
Water Access N
Accessibility None
Attached Garage 1
Total Parking Spaces 1
Garage Y
Building
Story 2
Sewer Septic Exists
Water Well
Architectural Style Split Foyer
Level or Stories 2
Additional Building Above Grade, Below Grade
New Construction N
Schools
School District Queen Anne'S County Public Schools
Others
Senior Community No
Tax ID 1804013034
Ownership Fee Simple
Special Listing Condition Standard
Read Less
Want to know what your home might be worth? Contact us for a FREE valuation!

Our team is ready to help you sell your home for the highest possible price ASAP

Bought with Judy A Murray • Champion Realty, Inc.

GET MORE INFORMATION





