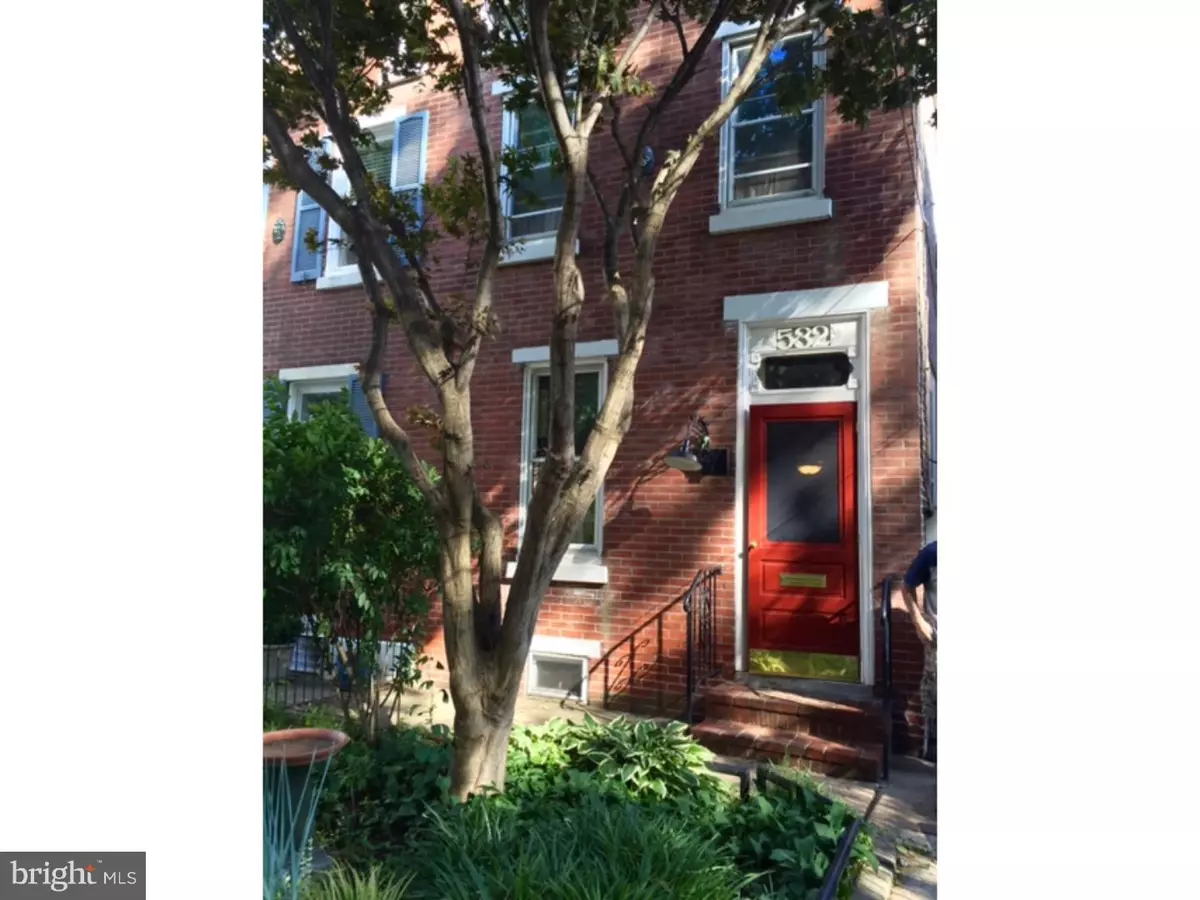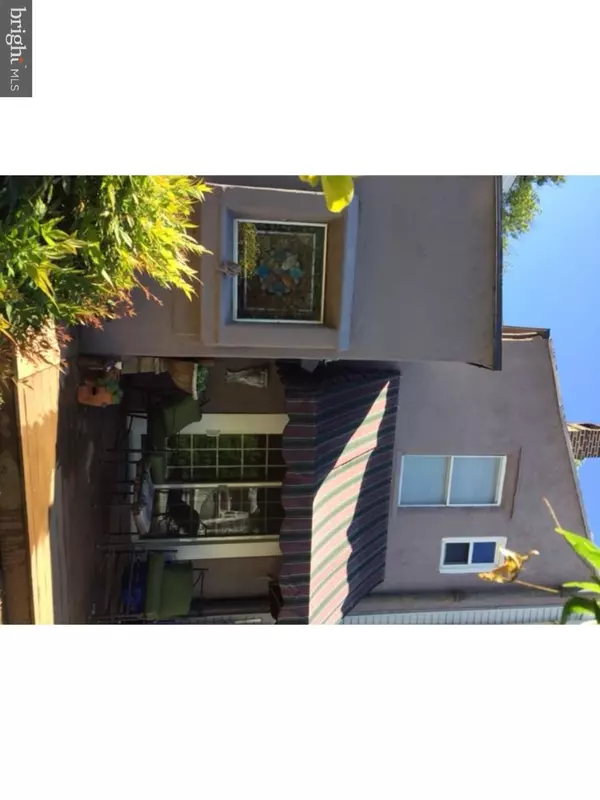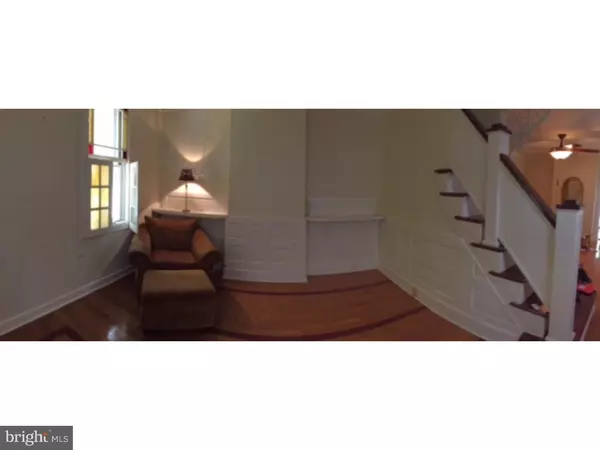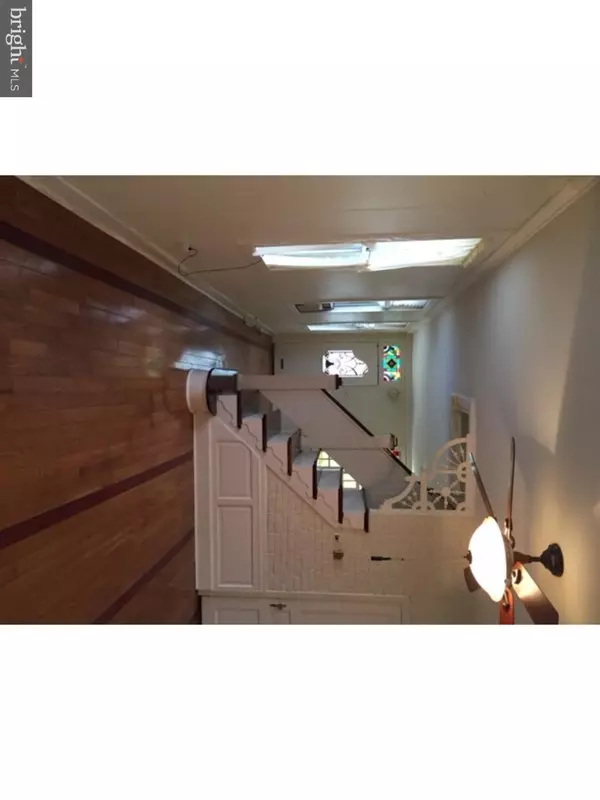$265,000
$258,000
2.7%For more information regarding the value of a property, please contact us for a free consultation.
532 BELGRADE ST Philadelphia, PA 19125
2 Beds
1 Bath
896 SqFt
Key Details
Sold Price $265,000
Property Type Single Family Home
Sub Type Twin/Semi-Detached
Listing Status Sold
Purchase Type For Sale
Square Footage 896 sqft
Price per Sqft $295
Subdivision Fishtown
MLS Listing ID 1002444506
Sold Date 09/30/16
Style Colonial
Bedrooms 2
Full Baths 1
HOA Y/N N
Abv Grd Liv Area 896
Originating Board TREND
Year Built 1886
Annual Tax Amount $2,359
Tax Year 2016
Lot Size 1,496 Sqft
Acres 0.03
Lot Dimensions 17X88
Property Description
Wow!! First time on market in 60years. Amazing 130year olde Red Brick Twin in Desirable Fishtown area of Philadelphia overlooking Historic Philadelphia Palmer Cemetery a PA State Landmark. Rare Twin with front and back yards on tree-lined street(1 of 7 in Fishtown) on beautiful block. Touches of olde-time Historical Philadelphia, inside and out. Meticulously maintained with renovations throughout, showered w/ natural light thru-out home. You are greeted with welcoming curb appeal, Blk iron fence, with NEWER elegant entry door. Inside you are greeted with an elegant living room with custom wainscoting moldings and baseboards, new beautiful hardwood flooring with custom in-lays, plenty of windows flowing with natural light. Wood Center Stair case separating the dining and living area that allow for open entertaining from living room, dining room into the Eat-in Galley Kitchen featuring bright wht cabinets, Stainless range, stainless sink, appx 12ft' High ceilings, with full wall of small ceramic tile backsplash, glass windows above cabinets, 250year olde stained glass window, pergo flooring, a gotta see kitchen. Kitchen has new sliders leading to a new trex deck overlooking a yard that will make your neighbors jealous... Upper level includes 2 Bedrooms and an office fresh paint and original 130year olde hardwood flooring, original gas lines for lighting still in walls. Also, Beautiful bathroom w/ claw foot tub, tiles walls and additional stained glass door...There are also stairs leading to a floored attic with original brick walls just waiting to be finished. Everything is done for you, Come fall in love with this charming home, Just Move in & relax. Wont Last!
Location
State PA
County Philadelphia
Area 19125 (19125)
Zoning RSA5
Rooms
Other Rooms Living Room, Dining Room, Primary Bedroom, Kitchen, Bedroom 1, Attic
Basement Full, Unfinished
Interior
Interior Features Kitchen - Eat-In
Hot Water Natural Gas
Heating Gas, Forced Air
Cooling Wall Unit
Flooring Wood, Tile/Brick
Fireplaces Number 1
Fireplace Y
Heat Source Natural Gas
Laundry Basement
Exterior
Exterior Feature Deck(s), Breezeway
Fence Other
Water Access N
Roof Type Flat,Pitched
Accessibility None
Porch Deck(s), Breezeway
Garage N
Building
Story 2
Foundation Stone
Sewer Public Sewer
Water Public
Architectural Style Colonial
Level or Stories 2
Additional Building Above Grade
New Construction N
Schools
School District The School District Of Philadelphia
Others
Senior Community No
Tax ID 181427700
Ownership Fee Simple
Read Less
Want to know what your home might be worth? Contact us for a FREE valuation!

Our team is ready to help you sell your home for the highest possible price ASAP

Bought with Andon J George • Elfant Wissahickon-Chestnut Hill
GET MORE INFORMATION





