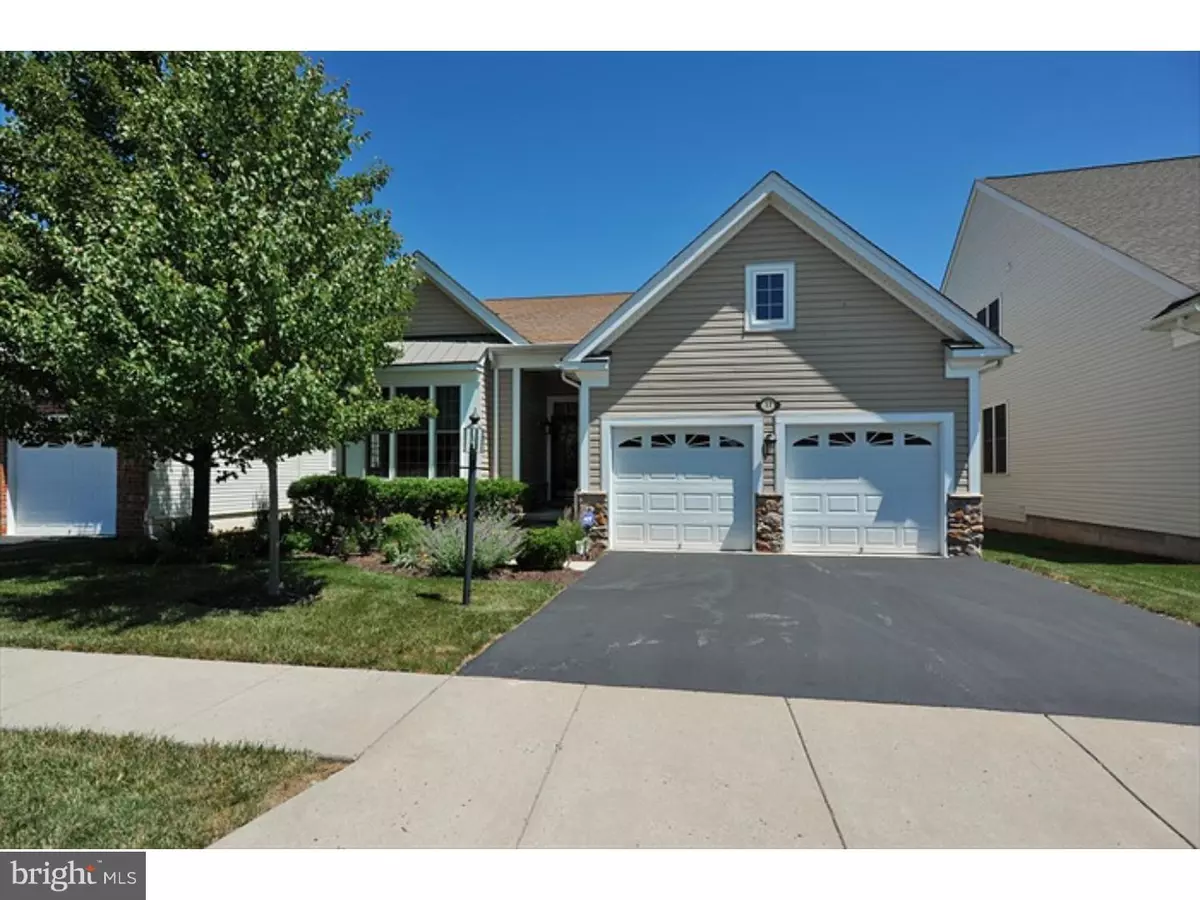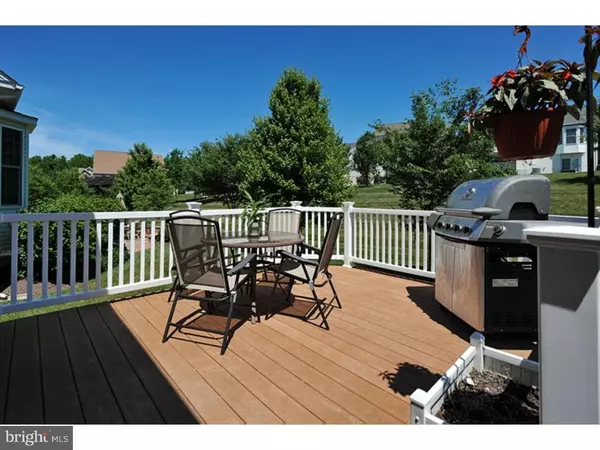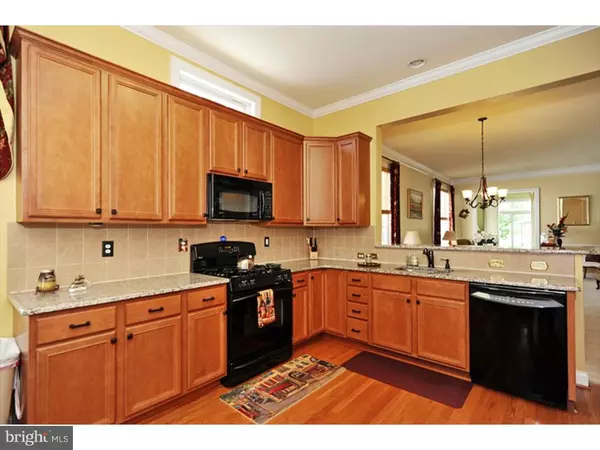$370,000
$379,999
2.6%For more information regarding the value of a property, please contact us for a free consultation.
31 THAYER WAY Phoenixville, PA 19460
2 Beds
2 Baths
1,825 SqFt
Key Details
Sold Price $370,000
Property Type Single Family Home
Sub Type Detached
Listing Status Sold
Purchase Type For Sale
Square Footage 1,825 sqft
Price per Sqft $202
Subdivision Regency At Providenc
MLS Listing ID 1002441756
Sold Date 11/01/16
Style Ranch/Rambler,Traditional
Bedrooms 2
Full Baths 2
HOA Fees $295/mo
HOA Y/N Y
Abv Grd Liv Area 1,825
Originating Board TREND
Year Built 2006
Annual Tax Amount $6,245
Tax Year 2016
Lot Size 7,339 Sqft
Acres 0.17
Lot Dimensions 48
Property Description
Welcome to Very Desirable Regency At Providence and The Stamford model by Toll Brothers! Enter thru front door into the foyer with marble floors and you are home! This 2 bedroom 2 full bath single floor home has fabulous views from the sunroom, study and master bedroom. This home features expanded first floor featuring crown molding, large study, upgraded sunroom and larger master bedroom. This expansion follows into expanded basement, you won't believe the size! Sunroom 10x10 has slider to large maintenance free deck, and those views mentioned earlier. Also, upgraded tile and hardwood floors lead you to the gourmet Eat in kitchen with breakfast bar. 42" cabinets with granite counters, level 3 backsplash, dishwasher, new garbage disposal and pantry. This includes GE Profile Appliance packag. Bathrooms feature upgraded marble counters. Full 2nd bath has tub. Master bath has soaking tub, separate shower and double vanity. Basement has egress window as well as foundation membrane system by Tuff-N-Dry. This home has a whole home humidifier, security system, high-hats in both the master bedroom and sunroom. Ceiling fan in Master bedroom as well. 2 car Garage has electric opener with remote and pull down steps for additional storage. Insulated front storm door has screen insert. Irrigation system installed. And, because this is an "over 55" community, doors and hallways are wide enough for walkers and wheelchairs. One floor living the way t was meant to be! Custom Window treatments to top it all off. Don't miss seeing this home. 55+ Age Restricted Community built by Toll Brothers, Two clubhouses, 2 outdoor pools, one indoor pool, fitness center, tennis courts, and putting green. Included ? full service landscaping and snow removal, alarm monitoring, trash removal. This community is now a CAI Gold Star Community, an accreditation through the CAI institute for homeowners associations. The HOA qualifies based on how well run the community is as well as having a strong and stable financial picture. All a wonderful indicator of quality! Choice home warranty is transferrable
Location
State PA
County Montgomery
Area Upper Providence Twp (10661)
Zoning ARR
Rooms
Other Rooms Living Room, Dining Room, Primary Bedroom, Kitchen, Family Room, Bedroom 1
Basement Full, Unfinished
Interior
Interior Features Primary Bath(s), Kitchen - Eat-In
Hot Water Natural Gas
Heating Gas
Cooling Central A/C
Fireplace N
Heat Source Natural Gas
Laundry Main Floor
Exterior
Garage Spaces 4.0
Amenities Available Swimming Pool
Water Access N
Accessibility Mobility Improvements
Total Parking Spaces 4
Garage N
Building
Lot Description Level, Front Yard, Rear Yard, SideYard(s)
Story 1
Sewer Public Sewer
Water Public
Architectural Style Ranch/Rambler, Traditional
Level or Stories 1
Additional Building Above Grade
New Construction N
Schools
School District Spring-Ford Area
Others
Pets Allowed Y
HOA Fee Include Pool(s)
Senior Community Yes
Tax ID 61-00-04950-146
Ownership Fee Simple
Pets Allowed Case by Case Basis
Read Less
Want to know what your home might be worth? Contact us for a FREE valuation!

Our team is ready to help you sell your home for the highest possible price ASAP

Bought with John S Duffy • Duffy Real Estate-Narberth
GET MORE INFORMATION





