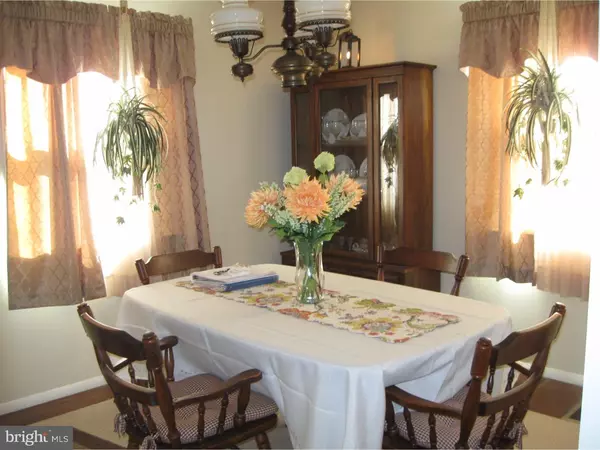$260,000
$299,900
13.3%For more information regarding the value of a property, please contact us for a free consultation.
367 PUGHTOWN RD Spring City, PA 19475
4 Beds
2 Baths
1,530 SqFt
Key Details
Sold Price $260,000
Property Type Single Family Home
Sub Type Detached
Listing Status Sold
Purchase Type For Sale
Square Footage 1,530 sqft
Price per Sqft $169
Subdivision None Available
MLS Listing ID 1002441780
Sold Date 11/23/16
Style Traditional,Bi-level
Bedrooms 4
Full Baths 1
Half Baths 1
HOA Y/N N
Abv Grd Liv Area 1,530
Originating Board TREND
Year Built 1977
Annual Tax Amount $4,867
Tax Year 2016
Lot Size 2.000 Acres
Acres 2.0
Lot Dimensions 0 X 0
Property Description
This treasured home has been meticulously maintained, complemented by the gorgeous two acre lot upon which it sits, complete with a gently meandering stream. Country living at its best and yet restaurants, shopping, entertainment but a few miles away. New Berber carpet in main floor level, with handsome hardwoods in LR and DR. Winter winds are blown away with a cozy fire....in LR or FR! Kitchen with dark oak cabinetry, 2015 New GE Range, and 39 doors and drawers for good organization. A light and airy DR makes entertaining a joy. 3 Bedrooms and a hall bath complete the first floor. In the lower level, the FR with patio access is a great space for all to enjoy. Also located on lower level are a laundry/utility room and a powder room. Adjacent to the single car garage is a well organized work shop for a Do-it-yourselfer.......as is the outside 20x12 shed, complete with electric and 2nd floor storage space. A beautiful and simple landscaping will never require your entire weekend so that you will have plenty of time to relax and/or enjoy the nearby ammenities of this nearly maintenance free home. Because the clean waters of the French Creek lie just across the street, this could be a fisherman's dream home! All lands around the house and the nearby Sheeder Road intersection can not be built upon: in preservation or already developed.
Location
State PA
County Chester
Area East Vincent Twp (10321)
Zoning R3
Rooms
Other Rooms Living Room, Dining Room, Primary Bedroom, Bedroom 2, Bedroom 3, Kitchen, Family Room, Bedroom 1, Laundry, Attic
Basement Partial, Outside Entrance, Fully Finished
Interior
Interior Features Ceiling Fan(s), Wood Stove, Water Treat System, Kitchen - Eat-In
Hot Water Electric
Heating Oil, Forced Air, Programmable Thermostat
Cooling Central A/C
Flooring Wood, Fully Carpeted, Vinyl
Fireplaces Number 1
Fireplaces Type Brick
Equipment Oven - Self Cleaning, Dishwasher, Energy Efficient Appliances
Fireplace Y
Window Features Energy Efficient,Replacement
Appliance Oven - Self Cleaning, Dishwasher, Energy Efficient Appliances
Heat Source Oil
Laundry Lower Floor
Exterior
Exterior Feature Patio(s)
Parking Features Inside Access, Garage Door Opener
Garage Spaces 4.0
Utilities Available Cable TV
Roof Type Shingle
Accessibility None
Porch Patio(s)
Attached Garage 1
Total Parking Spaces 4
Garage Y
Building
Lot Description Level, Front Yard, Rear Yard, SideYard(s)
Foundation Concrete Perimeter
Sewer On Site Septic
Water Well
Architectural Style Traditional, Bi-level
Additional Building Above Grade
New Construction N
Schools
Elementary Schools East Vincent
Middle Schools Owen J Roberts
High Schools Owen J Roberts
School District Owen J Roberts
Others
Senior Community No
Tax ID 21-07C-0007
Ownership Fee Simple
Acceptable Financing Conventional, VA, FHA 203(b), USDA
Listing Terms Conventional, VA, FHA 203(b), USDA
Financing Conventional,VA,FHA 203(b),USDA
Read Less
Want to know what your home might be worth? Contact us for a FREE valuation!

Our team is ready to help you sell your home for the highest possible price ASAP

Bought with David M Hinkel • Coldwell Banker Realty

GET MORE INFORMATION





