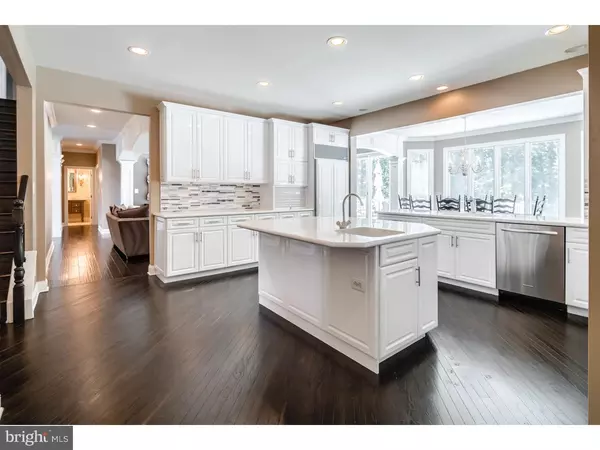$800,000
$874,900
8.6%For more information regarding the value of a property, please contact us for a free consultation.
71 BORTONS RD Marlton, NJ 08053
4 Beds
5 Baths
5,209 SqFt
Key Details
Sold Price $800,000
Property Type Single Family Home
Sub Type Detached
Listing Status Sold
Purchase Type For Sale
Square Footage 5,209 sqft
Price per Sqft $153
Subdivision Preserve At Little
MLS Listing ID 1002441942
Sold Date 08/31/16
Style Colonial
Bedrooms 4
Full Baths 4
Half Baths 1
HOA Fees $31/ann
HOA Y/N Y
Abv Grd Liv Area 5,209
Originating Board TREND
Year Built 1998
Annual Tax Amount $21,372
Tax Year 2015
Lot Size 1.120 Acres
Acres 1.12
Lot Dimensions 175 X 180
Property Description
$100,000 REDUCTION!!! SELLER READY TO GO!! With an impressive stately brick front, this estate home rests on 1.1 extensively landscaped acres that overlooks the 1st hole of Little Mill Country Club. Having over 5200 square feet of living space, this traditional home feels more like new construction with all the recent updates. Extensive Custom mill work, rich dark hand scraped hardwood floors and the beautiful staircase and railings you are sure to say wow! This has to be one of the best floor plan designs. Features include huge kitchen with a large center island with the 2nd sink, adjoining sun filled breakfast room that overlooks the back yard, family room with fireplace and a wall of glass that leads to an outdoor deck and patio, a 1st floor office and completing the first floor is the conservator with 12' high Coffered ceilings. Upstairs is just as impressive. The master has hard wood floors, a sitting room and a closet you will die for! All the other bedrooms each have their own private full baths. No one get left out! Additional living space extend to the finished basement. Guest will enjoy arriving with the ease of the circular driveway while you can pull into your 3 car side entry garage. Everything was thought of here. Take a tour and you will agree there's not a better home for the money.
Location
State NJ
County Burlington
Area Evesham Twp (20313)
Zoning RD-2
Rooms
Other Rooms Living Room, Dining Room, Primary Bedroom, Bedroom 2, Bedroom 3, Kitchen, Family Room, Bedroom 1, Laundry, Other
Basement Full, Fully Finished
Interior
Interior Features Dining Area
Hot Water Natural Gas
Heating Gas, Zoned
Cooling Central A/C
Flooring Wood
Fireplaces Number 1
Fireplace Y
Heat Source Natural Gas
Laundry Main Floor
Exterior
Exterior Feature Deck(s)
Garage Spaces 6.0
Water Access N
View Golf Course
Accessibility Mobility Improvements
Porch Deck(s)
Total Parking Spaces 6
Garage N
Building
Story 2
Sewer On Site Septic
Water Public
Architectural Style Colonial
Level or Stories 2
Additional Building Above Grade
Structure Type 9'+ Ceilings
New Construction N
Schools
Elementary Schools Marlton
Middle Schools Marlton
School District Evesham Township
Others
HOA Fee Include Common Area Maintenance
Senior Community No
Tax ID 13-00058 02-00026
Ownership Fee Simple
Read Less
Want to know what your home might be worth? Contact us for a FREE valuation!

Our team is ready to help you sell your home for the highest possible price ASAP

Bought with Ilene Grossman • Coldwell Banker Realty
GET MORE INFORMATION





