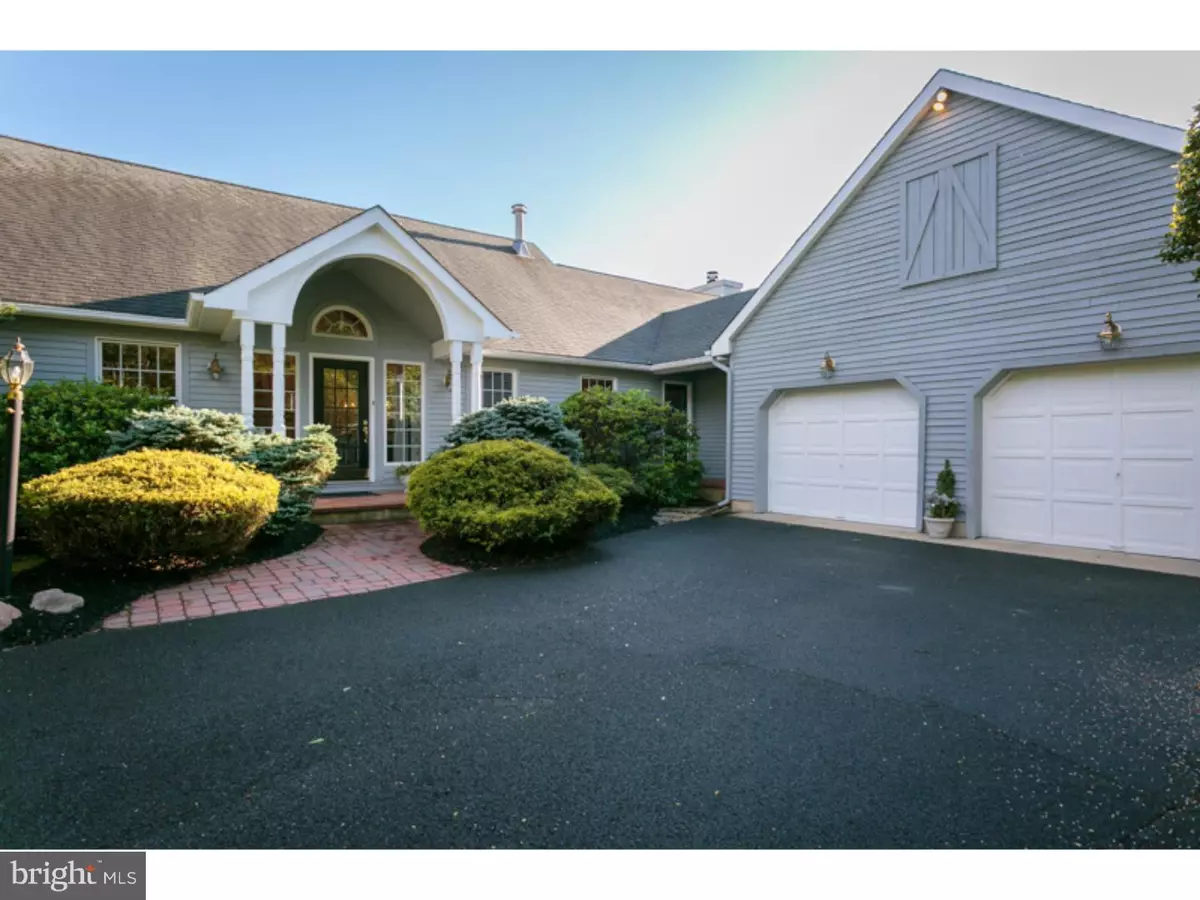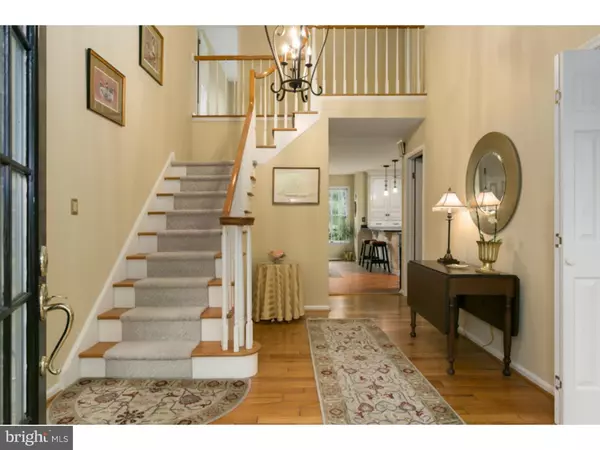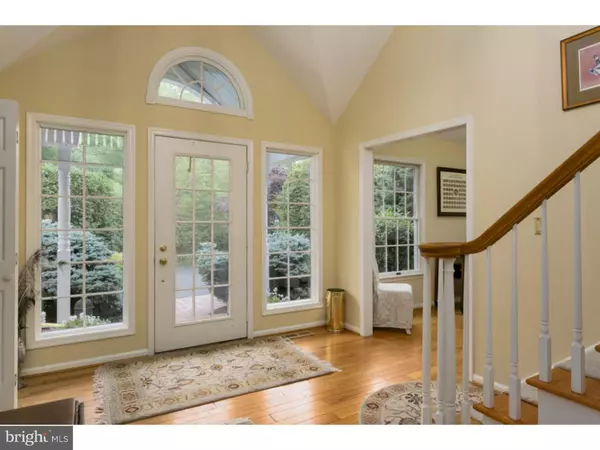$518,750
$550,000
5.7%For more information regarding the value of a property, please contact us for a free consultation.
4 REEVES STATION RD Medford, NJ 08055
3 Beds
3 Baths
3,427 SqFt
Key Details
Sold Price $518,750
Property Type Single Family Home
Sub Type Detached
Listing Status Sold
Purchase Type For Sale
Square Footage 3,427 sqft
Price per Sqft $151
Subdivision None Available
MLS Listing ID 1002440962
Sold Date 07/07/17
Style Cape Cod,Ranch/Rambler
Bedrooms 3
Full Baths 2
Half Baths 1
HOA Y/N N
Abv Grd Liv Area 3,427
Originating Board TREND
Year Built 1988
Annual Tax Amount $17,869
Tax Year 2016
Lot Size 1.000 Acres
Acres 1.0
Lot Dimensions IRR
Property Description
A very unique and private estate. Exquisite grounds, gracious living spaces, a design that blends traditional ambience & modern sensibility. Extraordinary property with a country setting & perfect convenience with access to all the city has to offer, close proximity to Philadelphia's Intl. Airport. Enter to a lovely open foyer, which opens up to a beautiful wood split staircase that leads to the second fl. First fl. consists of an office Den/Study, to the right as you enter, (or there are so many options because of an open floor plan, you can have various room layouts). The grand foyer entrance leads directly to the kitchen areas. The dining room is to the left as you enter, which leads to a den/or office or living room area. Because of the open floor plan, the gourmet kitchen with granite countertops, upscale cabinets, and recessed lighting is to the right of the open living room areas, which leads into the dynamic cathedral/vaulted Great Room, and, its stunning floor to ceiling stone fireplace, 3 sets of sliders that leads to the large back patio & stunning in-ground pool. Indoor and outdoor areas harmonize in this private sanctuary. The fabulous main floor master bedroom suite is located to the left of the living room & den areas, with natural views of the estate. There are two additional bedrooms, & large storage room (Option for 4th bedroom), & full bath on the second floor. This private compound has a detached 30'x40' pole barn/three car garage equipped with a 1000 SF of storage on the upper level, with a double & single set of garage doors for any car enthusiasts. Very clean lines and ample space for a peaceful lifestyle. Warmth & personality are the defining factors built in tune with its natural surroundings. A comfortable, secluded & inviting retreat, yes a rare fine, tuck away among the trees. A very natural green setting surrounds this treasure. The moment you set foot on this property, you feel a sense of tranquility. Indoor and outdoor areas harmonize in this private sanctuary. There are 2 lots to this property...which total 20.1 Acres. The home is classified as 1.00 Homesite. The 10.6 & 8.5 acre parcels are QFARM (MLS 6958596). This is a prime location, a very short distance to surrounding amenities such as the Promenade Shopping Center, Moorestown & Cherry Hill Malls, famous restaurants, high end shops, & close proximity to Philadelphia and shore points. It's also close to Interstate 295 Interchanges, NJ Tpk, & Atlantic City Expressway.
Location
State NJ
County Burlington
Area Medford Twp (20320)
Zoning AR
Direction North
Rooms
Other Rooms Living Room, Dining Room, Primary Bedroom, Bedroom 2, Kitchen, Family Room, Bedroom 1, Laundry, Other, Attic
Interior
Interior Features Primary Bath(s), Kitchen - Island, Butlers Pantry, Skylight(s), Ceiling Fan(s), Exposed Beams, Kitchen - Eat-In
Hot Water Oil
Heating Oil, Forced Air
Cooling Central A/C
Flooring Wood, Fully Carpeted, Vinyl, Tile/Brick
Fireplaces Number 2
Fireplaces Type Stone
Equipment Built-In Range, Oven - Self Cleaning, Commercial Range, Dishwasher, Refrigerator, Disposal, Energy Efficient Appliances, Built-In Microwave
Fireplace Y
Window Features Bay/Bow,Energy Efficient,Replacement
Appliance Built-In Range, Oven - Self Cleaning, Commercial Range, Dishwasher, Refrigerator, Disposal, Energy Efficient Appliances, Built-In Microwave
Heat Source Oil
Laundry Main Floor
Exterior
Exterior Feature Deck(s), Patio(s)
Parking Features Inside Access, Garage Door Opener, Oversized
Garage Spaces 5.0
Pool In Ground
Utilities Available Cable TV
Water Access N
Roof Type Pitched
Accessibility None
Porch Deck(s), Patio(s)
Total Parking Spaces 5
Garage Y
Building
Lot Description Corner, Irregular, Level, Trees/Wooded, Front Yard, Rear Yard, SideYard(s)
Story 2
Foundation Brick/Mortar, Slab
Sewer On Site Septic
Water Well
Architectural Style Cape Cod, Ranch/Rambler
Level or Stories 2
Additional Building Above Grade
Structure Type Cathedral Ceilings
New Construction N
Schools
Elementary Schools Kirbys Mill
Middle Schools Medford Township Memorial
School District Medford Township Public Schools
Others
Senior Community No
Tax ID 20-00301-00006
Ownership Fee Simple
Acceptable Financing Conventional, VA, FHA 203(b), USDA
Listing Terms Conventional, VA, FHA 203(b), USDA
Financing Conventional,VA,FHA 203(b),USDA
Read Less
Want to know what your home might be worth? Contact us for a FREE valuation!

Our team is ready to help you sell your home for the highest possible price ASAP

Bought with Kathleen B Adams • BHHS Fox & Roach-Medford
GET MORE INFORMATION





