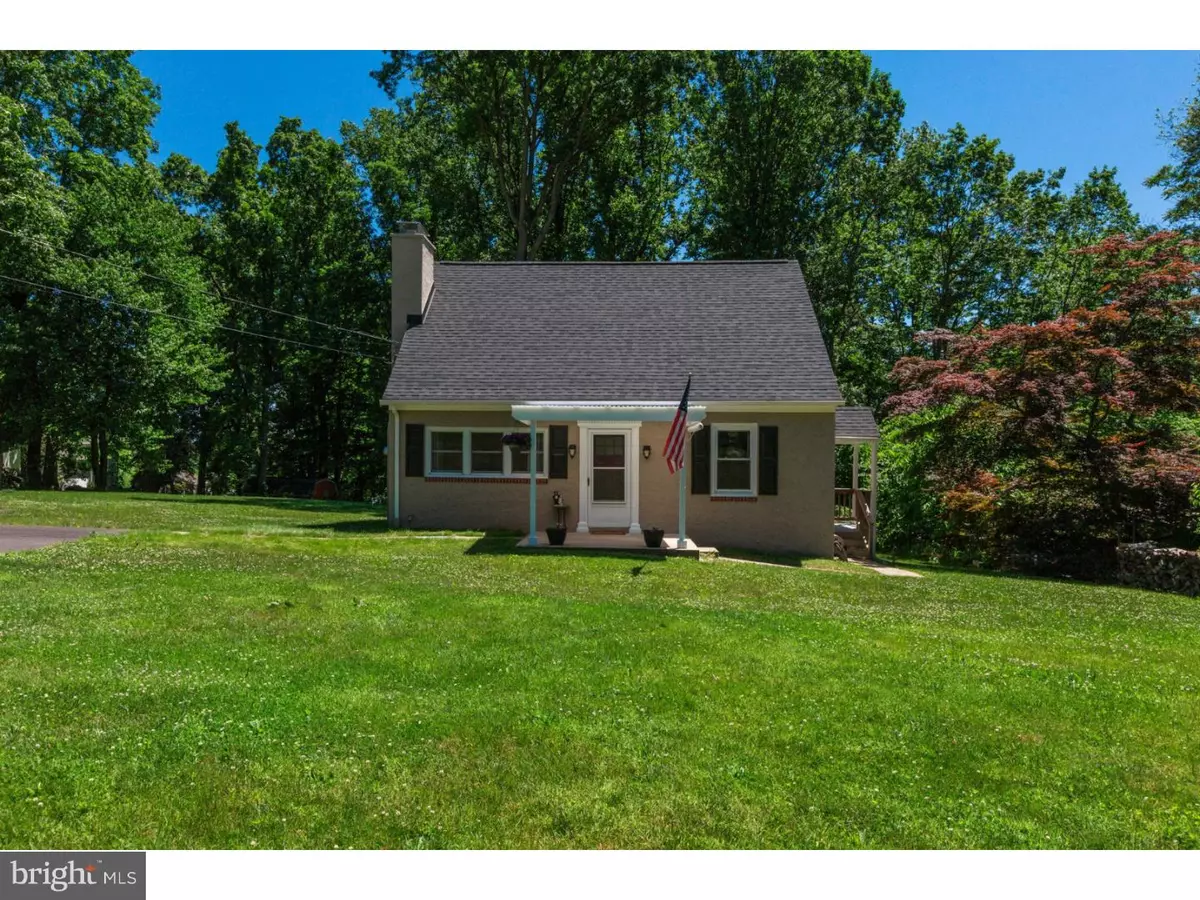$207,000
$204,900
1.0%For more information regarding the value of a property, please contact us for a free consultation.
610 W KINGS HWY Coatesville, PA 19320
3 Beds
2 Baths
1,254 SqFt
Key Details
Sold Price $207,000
Property Type Single Family Home
Sub Type Detached
Listing Status Sold
Purchase Type For Sale
Square Footage 1,254 sqft
Price per Sqft $165
Subdivision None Available
MLS Listing ID 1002439004
Sold Date 08/11/16
Style Cape Cod
Bedrooms 3
Full Baths 1
Half Baths 1
HOA Y/N N
Abv Grd Liv Area 1,254
Originating Board TREND
Year Built 1955
Annual Tax Amount $3,400
Tax Year 2016
Lot Size 0.597 Acres
Acres 0.6
Property Description
BEAUTIFUL WEST CALN TOWNSHIP CAPE COD!! Just move in the remodel is complete! Start with the Exciting and breathtaking updated kitchen with QUARTZ counters, FLUSH TOP stove, built in microwave, and subway TILE backsplash, BRUSHED NICKEL fixtures, stainless oversized sink, high kitchen cabinets complete with CROWN MOLDING and NEW vinyl flooring! The bathrooms are completely renovated to include vanities, fixtures, new vinyl flooring, all fresh and new. Much of the home has beautiful hardwood flooring and the carpeting is brand new!! List of major improvements: newer exterior doors, side covered porch, Roof 2010, ENERGY EFFICIENT double hung vinyl replacement windows, new expanded paved driveway 2015, new sidewalk 2016, updated well and septic 2007, exterior painting 2014. Stay cool this summer with Central Air added in 2010. Nearly every part of this low maintenance Home has been renovated within the last 9 years with approximately $60,000 invested by current owners!! The living room has a brick fireplace and there's a nice and bright Dining room is located just off the kitchen. The master bedroom is very large measuring 18x15ft and is located on the second floor, although there is one bedroom on the first floor that could be used as a master as well. The basement offers plenty of storage and also has outside access through bilco doors. Overall, this home has a very updated, warm and inviting feel with neural colors and decor. The open, level yard is perfect for any get together or outdoors uses with plenty of room to additional outbuildings and does include a shed. This CAPE can easily be financed using FHA,VA, USDA, or Conventional financing-LOW TAXES!
Location
State PA
County Chester
Area West Caln Twp (10328)
Zoning R1
Rooms
Other Rooms Living Room, Dining Room, Primary Bedroom, Bedroom 2, Kitchen, Bedroom 1, Laundry, Attic
Basement Full, Outside Entrance
Interior
Interior Features Ceiling Fan(s)
Hot Water Electric
Heating Oil, Forced Air
Cooling Central A/C
Flooring Wood, Fully Carpeted, Vinyl
Fireplaces Number 1
Fireplaces Type Brick
Equipment Dishwasher
Fireplace Y
Appliance Dishwasher
Heat Source Oil
Laundry Lower Floor
Exterior
Exterior Feature Patio(s)
Utilities Available Cable TV
Water Access N
Roof Type Pitched
Accessibility None
Porch Patio(s)
Garage N
Building
Lot Description Level, Open, Front Yard, Rear Yard, SideYard(s)
Story 1.5
Foundation Brick/Mortar
Sewer On Site Septic
Water Well
Architectural Style Cape Cod
Level or Stories 1.5
Additional Building Above Grade
New Construction N
Schools
Elementary Schools Kings Highway
Middle Schools North Brandywine
High Schools Coatesville Area Senior
School District Coatesville Area
Others
Senior Community No
Tax ID 28-06 -0137
Ownership Fee Simple
Acceptable Financing Conventional, VA, FHA 203(b), USDA
Listing Terms Conventional, VA, FHA 203(b), USDA
Financing Conventional,VA,FHA 203(b),USDA
Read Less
Want to know what your home might be worth? Contact us for a FREE valuation!

Our team is ready to help you sell your home for the highest possible price ASAP

Bought with Lauren B Dickerman • Keller Williams Real Estate -Exton
GET MORE INFORMATION





