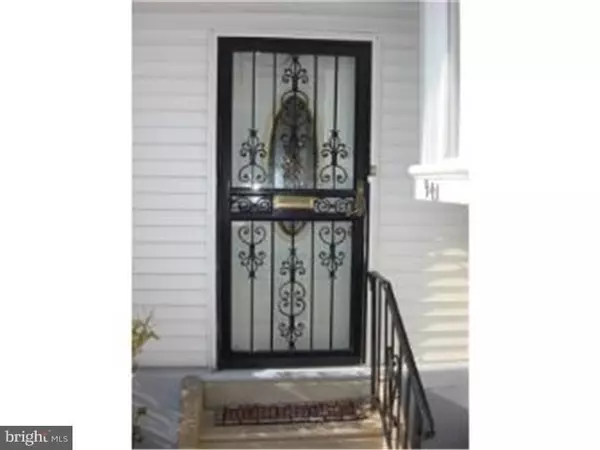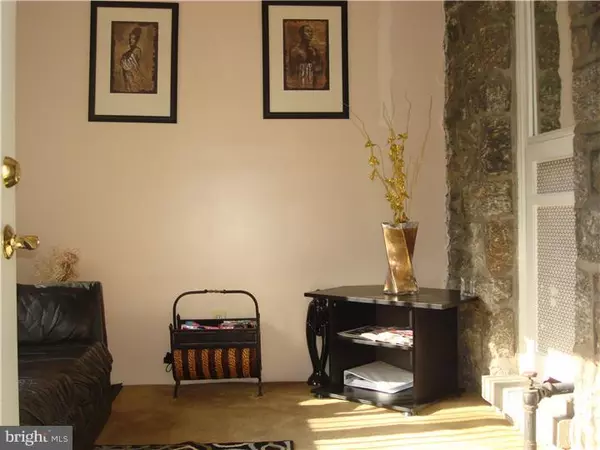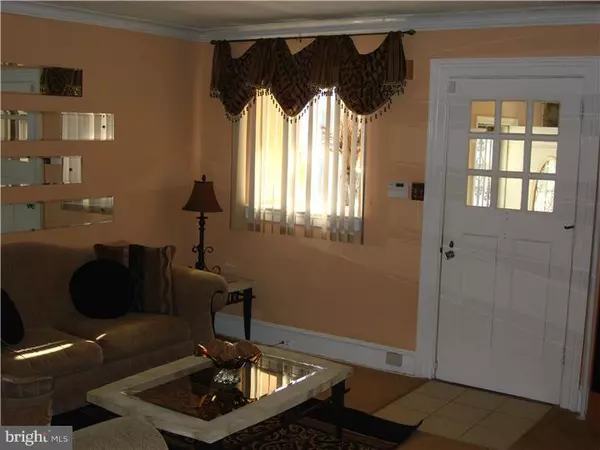$143,000
$145,000
1.4%For more information regarding the value of a property, please contact us for a free consultation.
941 MARLYN RD Philadelphia, PA 19151
3 Beds
2 Baths
1,754 SqFt
Key Details
Sold Price $143,000
Property Type Townhouse
Sub Type Interior Row/Townhouse
Listing Status Sold
Purchase Type For Sale
Square Footage 1,754 sqft
Price per Sqft $81
Subdivision Overbrook
MLS Listing ID 1002440046
Sold Date 08/30/16
Style Colonial
Bedrooms 3
Full Baths 1
Half Baths 1
HOA Y/N N
Abv Grd Liv Area 1,754
Originating Board TREND
Year Built 1925
Annual Tax Amount $1,704
Tax Year 2016
Lot Size 2,044 Sqft
Acres 0.05
Lot Dimensions 17X80
Property Description
Lovely stone & sided corner Townrow! Meticulously maintained! Enclosed Front Porch with tiled entry, large Living Room w/stone fplc, formal Dining Room w/bay window, Eat-In Kitchen w/separate pantry, o/e to small deck. Back stairs lead to the 2nd floor which consists of a large Master Bedroom w/2 closets, 2 add'l Bedrooms & tiled hall Bath w/tub & shower stall. Basement: FINISHED, tile floor, updated Powder Room w/pedestal sink, laundry area, under steps storage, entrance into 1-car attached garage & o/e door to rear driveway. A FABULOUS home NOT TO BE MISSED! New siding on the exterior pantry wall, mostly all newer windows, w/w carpet over hardwood floors & 3rd bedroom has a cedar closet.
Location
State PA
County Philadelphia
Area 19151 (19151)
Zoning RM1
Rooms
Other Rooms Living Room, Dining Room, Primary Bedroom, Bedroom 2, Kitchen, Family Room, Bedroom 1
Basement Partial, Fully Finished
Interior
Interior Features Ceiling Fan(s), Kitchen - Eat-In
Hot Water Natural Gas
Heating Gas, Steam
Cooling Wall Unit
Flooring Wood, Vinyl
Fireplaces Number 1
Fireplaces Type Stone
Fireplace Y
Heat Source Natural Gas, Other
Laundry Basement
Exterior
Exterior Feature Porch(es)
Garage Spaces 2.0
Utilities Available Cable TV
Water Access N
Roof Type Flat
Accessibility None
Porch Porch(es)
Attached Garage 1
Total Parking Spaces 2
Garage Y
Building
Lot Description Corner
Story 2
Foundation Stone
Sewer Public Sewer
Water Public
Architectural Style Colonial
Level or Stories 2
Additional Building Above Grade
New Construction N
Schools
School District The School District Of Philadelphia
Others
Senior Community No
Tax ID 344268600
Ownership Fee Simple
Read Less
Want to know what your home might be worth? Contact us for a FREE valuation!

Our team is ready to help you sell your home for the highest possible price ASAP

Bought with Non Subscribing Member • Non Member Office

GET MORE INFORMATION





