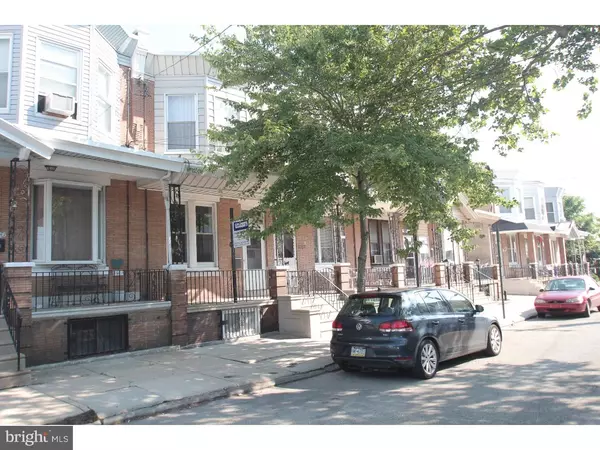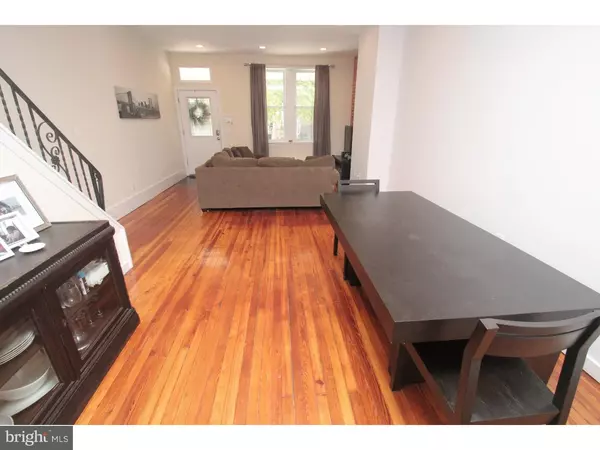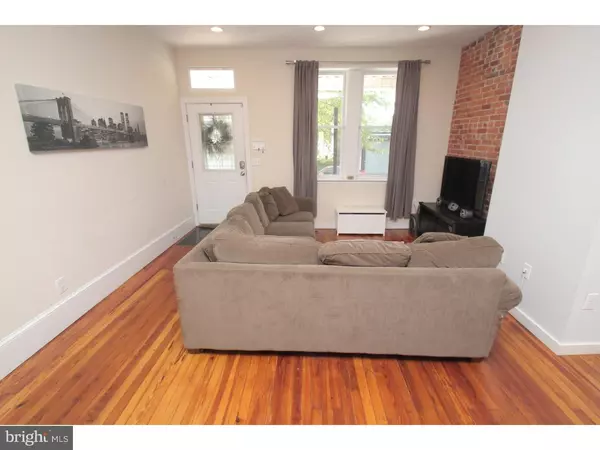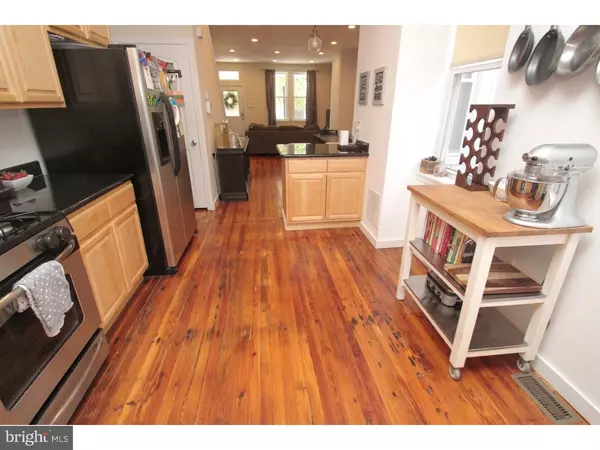$265,000
$284,900
7.0%For more information regarding the value of a property, please contact us for a free consultation.
2458 ALMOND ST Philadelphia, PA 19125
3 Beds
2 Baths
1,170 SqFt
Key Details
Sold Price $265,000
Property Type Townhouse
Sub Type Interior Row/Townhouse
Listing Status Sold
Purchase Type For Sale
Square Footage 1,170 sqft
Price per Sqft $226
Subdivision Fishtown
MLS Listing ID 1002436692
Sold Date 08/31/16
Style Straight Thru
Bedrooms 3
Full Baths 1
Half Baths 1
HOA Y/N N
Abv Grd Liv Area 1,170
Originating Board TREND
Year Built 1925
Annual Tax Amount $1,568
Tax Year 2016
Lot Size 1,086 Sqft
Acres 0.02
Lot Dimensions 15X72
Property Description
Very well maintained 3 bedroom 1.5 bathroom row house located on a desirable tree lined block in Fishtown.There is a spacious front porch, which is great for enjoying the beautiful weather. Enter into an open style floor plan with a living room dining room combination featuring an exposed brick wall, recessed lighting, and beautifully refinished pine hardwood floors throughout.Recently renovated kitchen with upper and lower maple wood cabinets, s/s package that includes pull down sprayer sink with garbage disposal, GE dishwasher, gas cooking range, microwave, and a double door fridge (incl.). Next to kitchen is a breakfast bar island including additional storage. Half bathroom on the 1st floor located near the rear exit off the mudroom. Entering out the rear door, you are greeted to a nice size yard great for entertaining and BBQs The 2nd floor offers 3 spacious bedrooms and a 3 piece bathroom. The bathroom features subway tile flooring, ample closet space, and a new modern vanity. The master bedroom has an exposed brick wall and an extra-large bay window that allows for plenty of natural sunlight. The 2nd and 3rd bedrooms offer great sunlight as well, plenty of closet space, and all 3 bedrooms feature refinished pine floors.The finished basement has recently installed light gray vinyl plank flooring, recessed lighting and a separate laundry / mechanicals area (washer and dryer incl.), with plenty of storage space.Conveniently located close to public transportation, shopping centers, restaurants (Memphis Taproom, Loco Pez, Pizza Brain, Kraftwork), coffee shops (Reanimator, La Colombe, Coffee House Two). Planet Fitness and Greensgrow Farm are right around the corner. A short ride to center city with easy access to major highways and bridges.
Location
State PA
County Philadelphia
Area 19125 (19125)
Zoning I2
Rooms
Other Rooms Living Room, Dining Room, Primary Bedroom, Bedroom 2, Kitchen, Bedroom 1
Basement Full
Interior
Interior Features Kitchen - Eat-In
Hot Water Natural Gas
Heating Gas
Cooling Central A/C
Flooring Wood
Fireplace N
Heat Source Natural Gas
Laundry Basement
Exterior
Water Access N
Accessibility None
Garage N
Building
Story 2
Sewer Public Sewer
Water Public
Architectural Style Straight Thru
Level or Stories 2
Additional Building Above Grade
New Construction N
Schools
School District The School District Of Philadelphia
Others
Senior Community No
Tax ID 312078900
Ownership Fee Simple
Acceptable Financing Conventional, VA, FHA 203(b)
Listing Terms Conventional, VA, FHA 203(b)
Financing Conventional,VA,FHA 203(b)
Read Less
Want to know what your home might be worth? Contact us for a FREE valuation!

Our team is ready to help you sell your home for the highest possible price ASAP

Bought with Jonathan B. Barach • BHHS Fox & Roach-Center City Walnut
GET MORE INFORMATION





