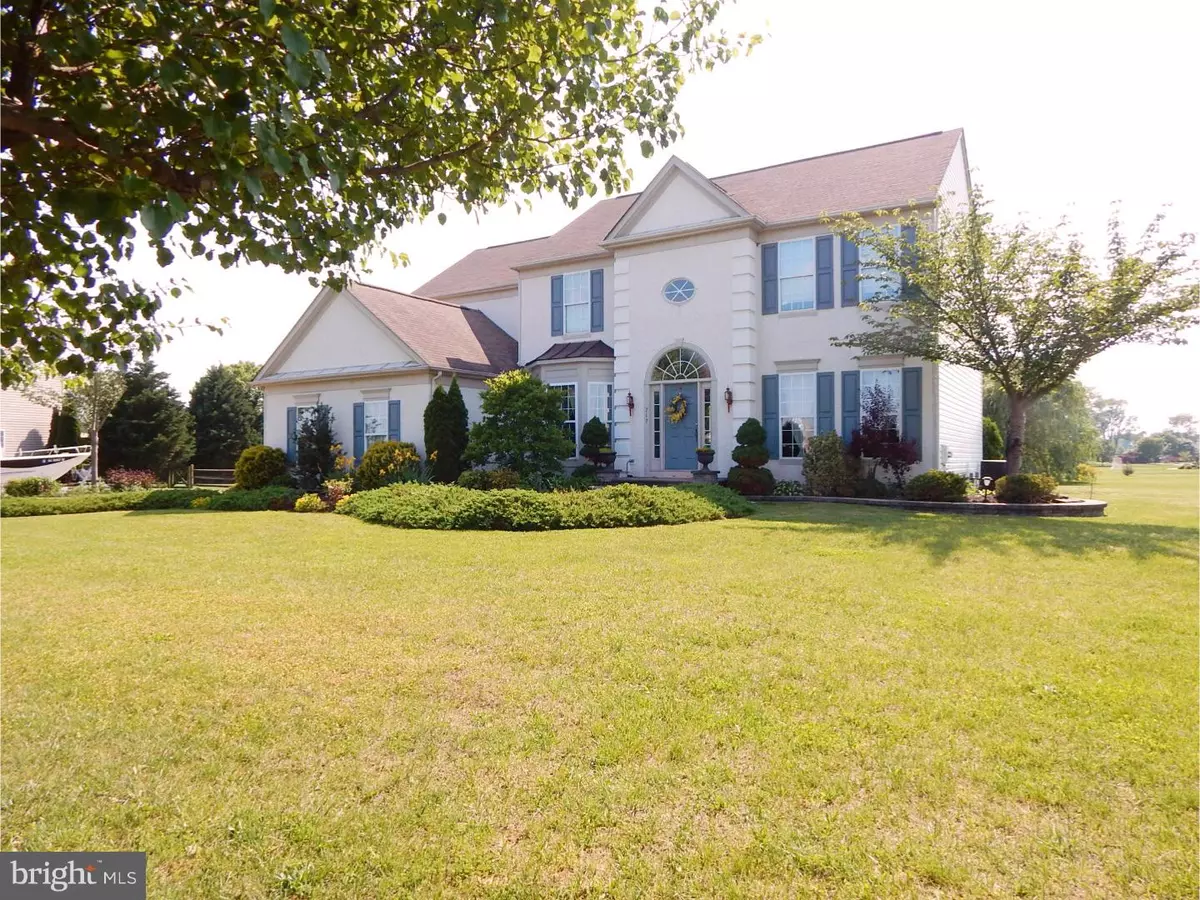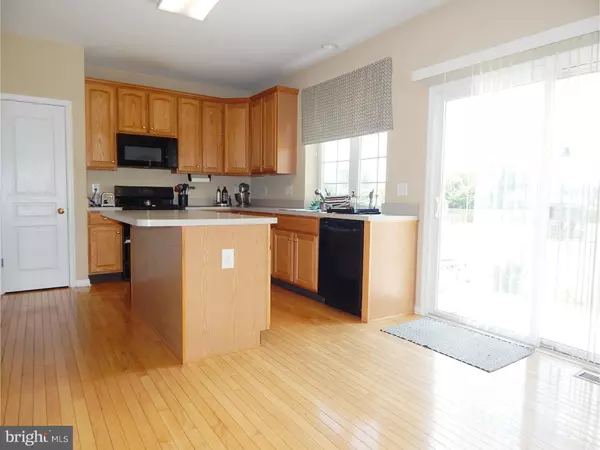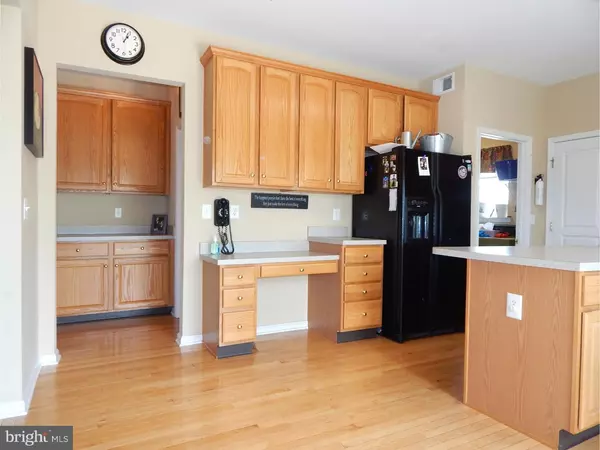$364,000
$369,900
1.6%For more information regarding the value of a property, please contact us for a free consultation.
717 CLARK DR Mullica Hill, NJ 08062
4 Beds
4 Baths
1.06 Acres Lot
Key Details
Sold Price $364,000
Property Type Single Family Home
Sub Type Detached
Listing Status Sold
Purchase Type For Sale
Subdivision Mullica Station
MLS Listing ID 1002436430
Sold Date 12/15/16
Style Colonial
Bedrooms 4
Full Baths 3
Half Baths 1
HOA Fees $35/mo
HOA Y/N Y
Originating Board TREND
Year Built 2003
Annual Tax Amount $10,097
Tax Year 2016
Lot Size 1.060 Acres
Acres 1.06
Lot Dimensions 116X187X238X228IRR
Property Description
MOTIVATED SELLER, BRING YOUR OFFER!!! Welcome home to the desirable Mullica Station development and this spacious and upgraded 4 bedroom, 3 and a half bathroom stucco front Colonial set on over an acre of beautiful property in Mullica Hill, New Jersey! As you pull in the driveway take notice of the professional landscaping at the front of the home, with a paver driveway apron and markers that lead you to the elegant front walkway and paver steps at the front door. Enter the home through the dramatic 2-story foyer, which features hardwood flooring that flows throughout most of the main floor. The formal dining room with hardwood flooring and a carpeted formal living room sit on either side of the foyer at the front of the home. The spacious eat-in kitchen, which includes a center island, pantry closet, and gas cooking, provides access to the main floor laundry room, which opens to the 2-car attached garage. The kitchen also includes sliding glass doors leading out to the backyard and opens to the family room, making a perfect setup for casual entertaining. In the family room you'll enjoy the large windows that provide plenty of natural sunlight and a beautiful double-sided gas fireplace, which is shared with the study/office that has built-in cabinetry and shelving! Completing the first floor is a half bathroom just off the butler's station next to the kitchen. Upstairs you'll find 4 carpeted bedrooms and 2 full bathrooms. The large master suite includes an upgraded coffered ceiling and sitting area, with its own large bathroom that boasts tile flooring, double sink vanity, soaking tub, stall shower and a large walk in closet! The fully finished basement with tiled flooring and additional full bathroom is expansive and adds even more living space to this lovely home. If you enjoy relaxing or entertaining outdoors, you'll love the gorgeous backyard, complete with a large weeping willow tree and 30' stamped concrete patio! This is an absolutely wonderful place to make your next home - with easy access to Rt 322 and the NJ Turnpike along with the highly desirable Clearview school system! Don't delay, schedule a tour and make your offer before it's gone!
Location
State NJ
County Gloucester
Area Harrison Twp (20808)
Zoning R1
Rooms
Other Rooms Living Room, Dining Room, Primary Bedroom, Bedroom 2, Bedroom 3, Kitchen, Family Room, Bedroom 1, Laundry, Other, Attic
Basement Full, Fully Finished
Interior
Interior Features Primary Bath(s), Kitchen - Island, Ceiling Fan(s), Kitchen - Eat-In
Hot Water Natural Gas
Heating Gas, Forced Air, Zoned
Cooling Central A/C
Flooring Wood, Fully Carpeted, Tile/Brick
Fireplaces Number 1
Fireplaces Type Gas/Propane
Equipment Built-In Microwave
Fireplace Y
Appliance Built-In Microwave
Heat Source Natural Gas
Laundry Main Floor
Exterior
Exterior Feature Patio(s)
Parking Features Garage Door Opener
Garage Spaces 5.0
Utilities Available Cable TV
Water Access N
Roof Type Shingle
Accessibility None
Porch Patio(s)
Attached Garage 2
Total Parking Spaces 5
Garage Y
Building
Lot Description Irregular, Level, Front Yard, Rear Yard, SideYard(s)
Story 2
Foundation Concrete Perimeter
Sewer On Site Septic
Water Public
Architectural Style Colonial
Level or Stories 2
Structure Type 9'+ Ceilings
New Construction N
Schools
Middle Schools Clearview Regional
High Schools Clearview Regional
School District Clearview Regional Schools
Others
HOA Fee Include Common Area Maintenance
Senior Community No
Tax ID 08-00045 11-00016
Ownership Fee Simple
Read Less
Want to know what your home might be worth? Contact us for a FREE valuation!

Our team is ready to help you sell your home for the highest possible price ASAP

Bought with Nicholas J Christopher • Century 21 Rauh & Johns

GET MORE INFORMATION





