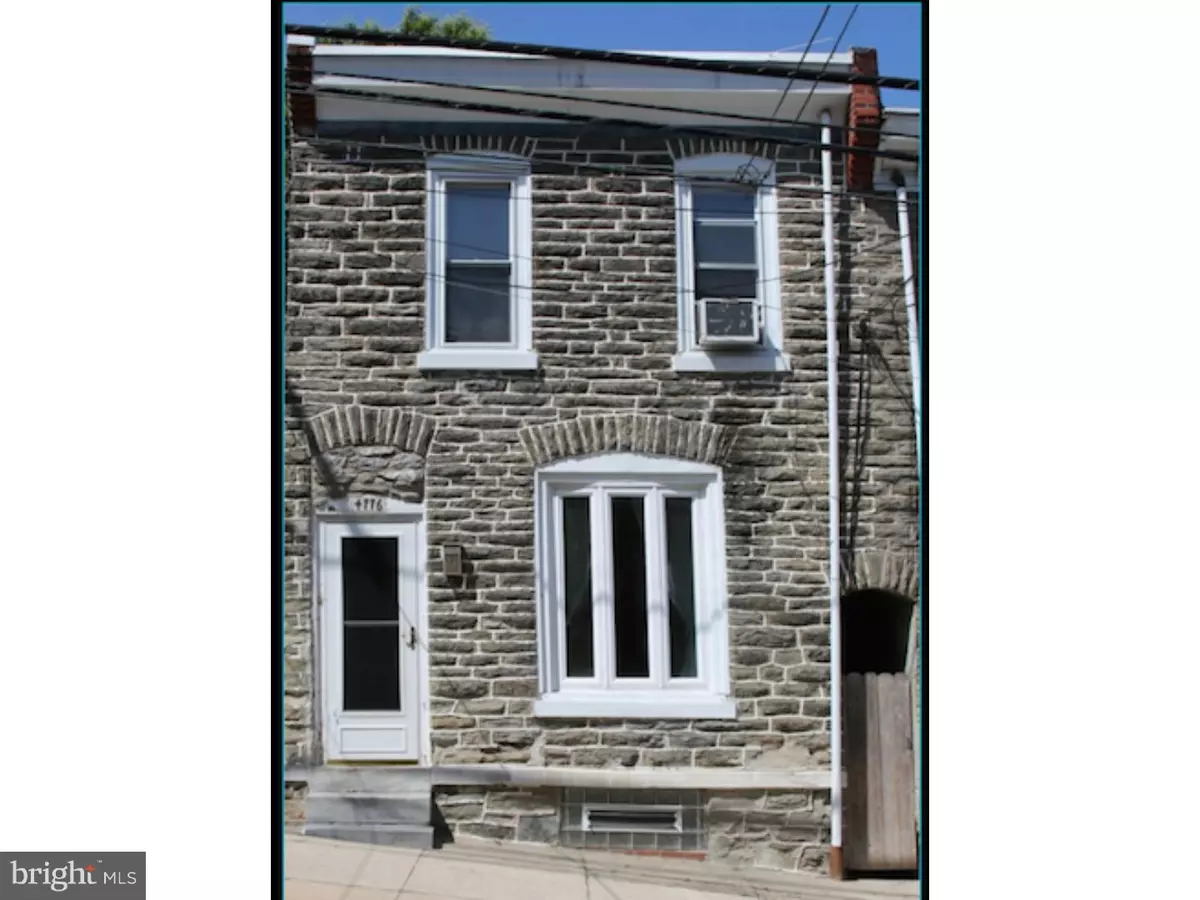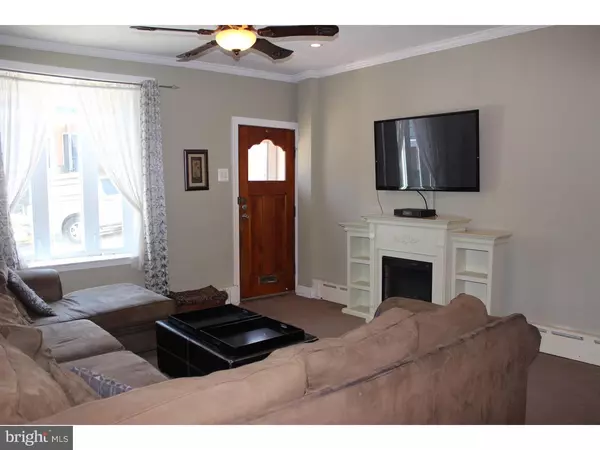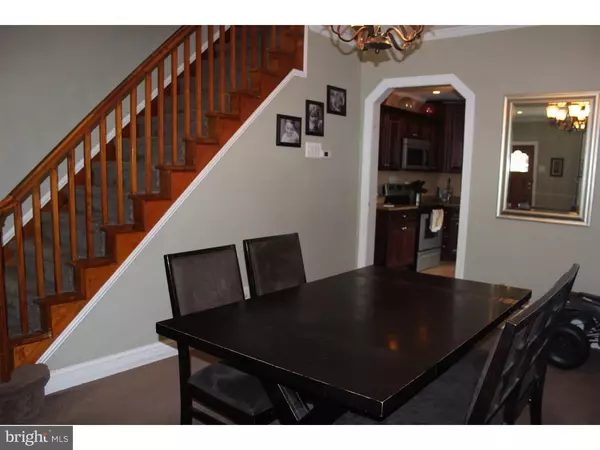$220,000
$229,900
4.3%For more information regarding the value of a property, please contact us for a free consultation.
4776 SILVERWOOD ST Philadelphia, PA 19128
3 Beds
2 Baths
1,612 SqFt
Key Details
Sold Price $220,000
Property Type Townhouse
Sub Type Interior Row/Townhouse
Listing Status Sold
Purchase Type For Sale
Square Footage 1,612 sqft
Price per Sqft $136
Subdivision Manayunk
MLS Listing ID 1002437236
Sold Date 08/11/16
Style Straight Thru
Bedrooms 3
Full Baths 1
Half Baths 1
HOA Y/N N
Abv Grd Liv Area 1,212
Originating Board TREND
Year Built 1956
Annual Tax Amount $2,080
Tax Year 2016
Lot Size 2,391 Sqft
Acres 0.05
Lot Dimensions 16X150
Property Description
Your Search Is Over! This home features a bright, open & airy floor plan, finished lower level PLUS private outdoor space. Living room entry, flows into the formal dining area. BEAUTIFULLY REMODELED kitchen featuring stainless steel appliances, Cherry cabinetry accented perfectly w/ tile & granite counter-tops. Laundry/mud room hidden behind kitchen w/ convenient half bath. Spacious bedrooms all with ample closet space, remodeled 3-piece tile hall bath. Finished basement for additional living or family room. Take guests out back, HUGE deep fenced in yard, patio and deck! Let's not forget about parking, a municipal parking lot steps away. Just a short walk to Manayunk's Main Street - enjoy boutiques, shops, restaurants and nightlife entertainment. Convenient to parks, trails, Manayunk's Tow Path. Easy access to I-76, City Avenue and Kelly Drive. Short commute/train ride into Center City or surrounding suburbs. Motivated Seller***
Location
State PA
County Philadelphia
Area 19128 (19128)
Zoning RSA5
Rooms
Other Rooms Living Room, Dining Room, Primary Bedroom, Bedroom 2, Kitchen, Family Room, Bedroom 1, Other
Basement Full
Interior
Interior Features Ceiling Fan(s)
Hot Water Natural Gas
Heating Gas, Hot Water
Cooling Wall Unit
Flooring Fully Carpeted, Tile/Brick
Equipment Built-In Range, Oven - Self Cleaning, Dishwasher, Built-In Microwave
Fireplace N
Appliance Built-In Range, Oven - Self Cleaning, Dishwasher, Built-In Microwave
Heat Source Natural Gas
Laundry Main Floor
Exterior
Exterior Feature Deck(s), Patio(s)
Fence Other
Water Access N
Accessibility None
Porch Deck(s), Patio(s)
Garage N
Building
Lot Description Rear Yard
Story 2
Sewer Public Sewer
Water Public
Architectural Style Straight Thru
Level or Stories 2
Additional Building Above Grade, Below Grade
New Construction N
Schools
School District The School District Of Philadelphia
Others
Senior Community No
Tax ID 211536500
Ownership Fee Simple
Read Less
Want to know what your home might be worth? Contact us for a FREE valuation!

Our team is ready to help you sell your home for the highest possible price ASAP

Bought with Daniel F Savaro • Entourage Elite Real Estate-Conshohocken
GET MORE INFORMATION





