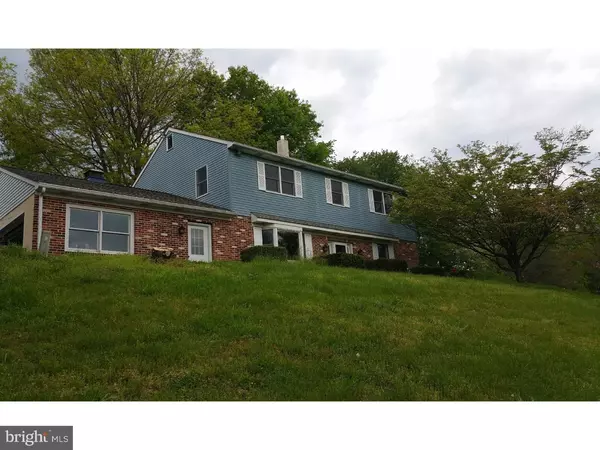$298,000
$329,000
9.4%For more information regarding the value of a property, please contact us for a free consultation.
1556 POWELL RD Coatesville, PA 19320
3 Beds
3 Baths
2,020 SqFt
Key Details
Sold Price $298,000
Property Type Single Family Home
Sub Type Detached
Listing Status Sold
Purchase Type For Sale
Square Footage 2,020 sqft
Price per Sqft $147
Subdivision None Available
MLS Listing ID 1002432018
Sold Date 07/15/16
Style Traditional,Other
Bedrooms 3
Full Baths 2
Half Baths 1
HOA Y/N N
Abv Grd Liv Area 2,020
Originating Board TREND
Year Built 1979
Annual Tax Amount $5,454
Tax Year 2016
Lot Size 3.600 Acres
Acres 3.6
Property Description
Come see this tranquil, one of a kind home in the coveted Unionville-Chadds Ford School District. Drive up the beautifully tree lined driveway to this wonderful home which is perched on a small hill top and see the beauty the area has to offer. The view overlooking a peaceful, quiet stream situated at the bottom edge of the property is one you will not regret making the trip to see. Along with the great view, the home has many other features that make it a great find. The new carpets, updated appliances, recessed lighting, and open laundry/mud room are sure to catch your eye, not to mention the fresh paint throughout the home. Additionally the small garden plot located just beyond the edge of the driveway and large garage add even more to this home. Hot tub on the freshly power washed deck, can stay with the home but is in need of repair, sellers will remove at own expense if desired by buyers.
Location
State PA
County Chester
Area Newlin Twp (10349)
Zoning R2
Rooms
Other Rooms Living Room, Dining Room, Primary Bedroom, Bedroom 2, Kitchen, Family Room, Bedroom 1, Laundry
Interior
Interior Features Primary Bath(s), Ceiling Fan(s), Wood Stove, Kitchen - Eat-In
Hot Water Electric
Heating Electric
Cooling Central A/C
Fireplace N
Heat Source Electric
Laundry Upper Floor
Exterior
Garage Spaces 5.0
Roof Type Pitched
Accessibility None
Attached Garage 2
Total Parking Spaces 5
Garage Y
Building
Lot Description Sloping
Story 2
Sewer On Site Septic
Water Well
Architectural Style Traditional, Other
Level or Stories 2
Additional Building Above Grade
New Construction N
Schools
Elementary Schools Unionville
Middle Schools Charles F. Patton
High Schools Unionville
School District Unionville-Chadds Ford
Others
Senior Community No
Tax ID 49-02 -0042.1200
Ownership Fee Simple
Acceptable Financing Conventional, VA, FHA 203(b), USDA
Listing Terms Conventional, VA, FHA 203(b), USDA
Financing Conventional,VA,FHA 203(b),USDA
Read Less
Want to know what your home might be worth? Contact us for a FREE valuation!

Our team is ready to help you sell your home for the highest possible price ASAP

Bought with Diane M Stanko • Keller Williams Real Estate -Exton
GET MORE INFORMATION





