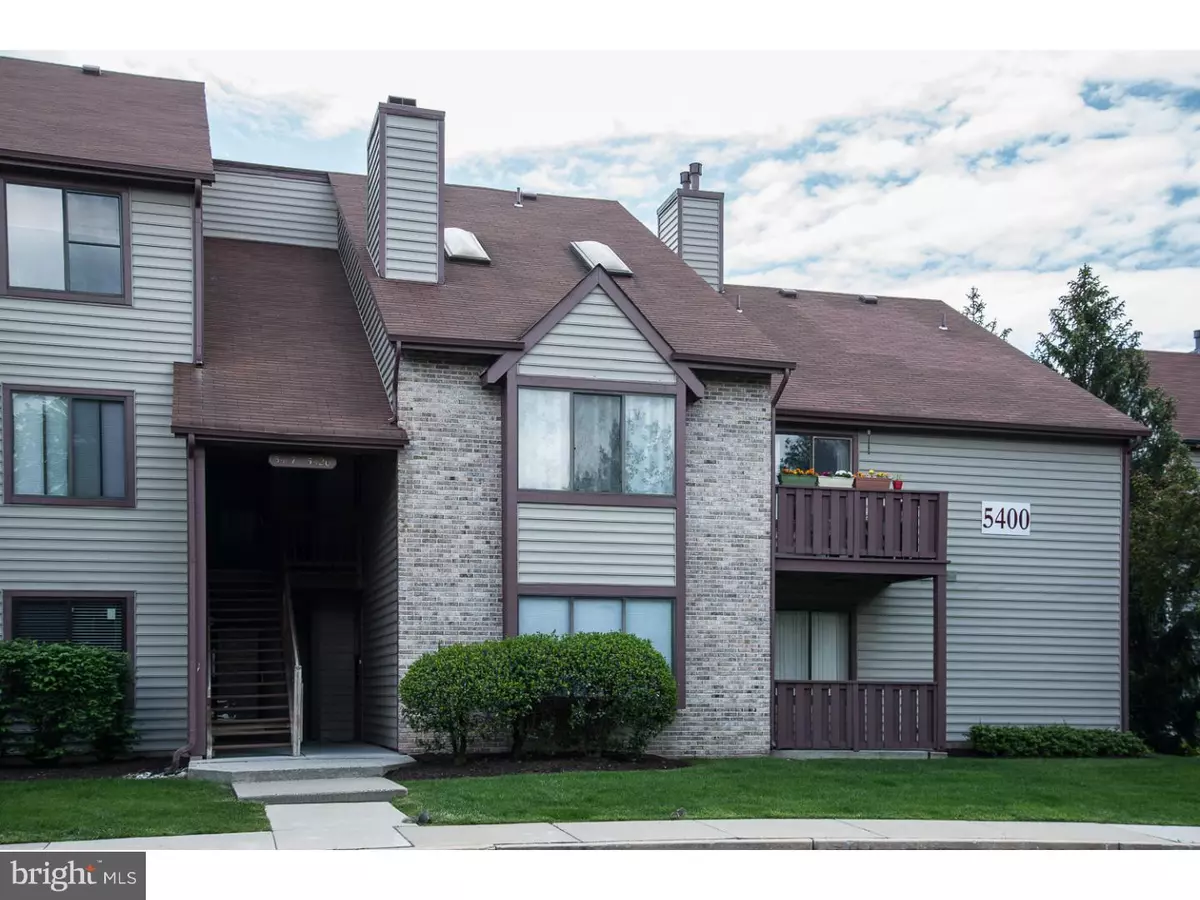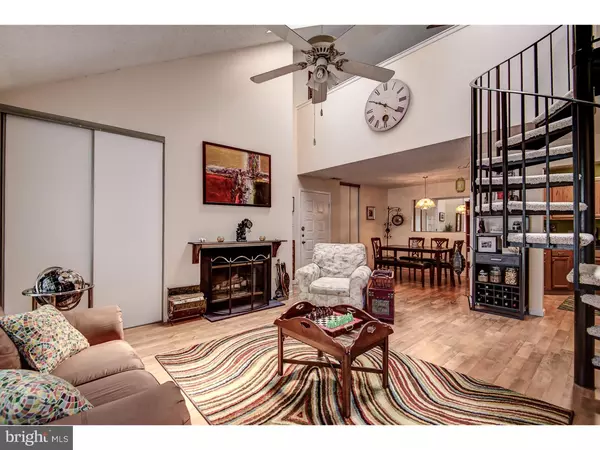$138,000
$139,900
1.4%For more information regarding the value of a property, please contact us for a free consultation.
5419B ABERDEEN DR Mount Laurel, NJ 08054
2 Beds
2 Baths
1,304 SqFt
Key Details
Sold Price $138,000
Property Type Single Family Home
Sub Type Unit/Flat/Apartment
Listing Status Sold
Purchase Type For Sale
Square Footage 1,304 sqft
Price per Sqft $105
Subdivision Brittany
MLS Listing ID 1002432140
Sold Date 07/29/16
Style Contemporary
Bedrooms 2
Full Baths 2
HOA Fees $175/mo
HOA Y/N Y
Abv Grd Liv Area 1,304
Originating Board TREND
Year Built 1988
Annual Tax Amount $3,435
Tax Year 2015
Lot Size 999.000 Acres
Acres 999.0
Lot Dimensions 999
Property Description
This top floor condo with a loft is located in one of the two story buildings! The vaulted ceiling in the living room gives a good feeling of spaciousness and has a fireplace as its focal point, with a door to the balcony. Kitchen has good counter space, oak cabinets and is updated with stainless appliances. Master bedroom offers its own private bath that has both a tub and separate shower and two closets. Second bedroom and full guest bath along with a laundry room complete the main floor. The loft overlooking the living area has multiple uses as a family room, office, or exercise area and has a storage closet. Association fees include: tennis courts, walking paths, playground, water & sewer, management fees, snow and trash removal. Located just off Route 38 with easy access to 295 and plenty of nearby shopping. Pets are allowed with a weight limit up to 25 pounds.Home Warranty included.
Location
State NJ
County Burlington
Area Mount Laurel Twp (20324)
Zoning RES
Rooms
Other Rooms Living Room, Dining Room, Primary Bedroom, Kitchen, Family Room, Bedroom 1, Attic
Interior
Interior Features Ceiling Fan(s)
Hot Water Natural Gas
Heating Gas, Forced Air
Cooling Central A/C
Fireplaces Number 1
Equipment Dishwasher, Disposal
Fireplace Y
Appliance Dishwasher, Disposal
Heat Source Natural Gas
Laundry Main Floor
Exterior
Exterior Feature Balcony
Water Access N
Accessibility None
Porch Balcony
Garage N
Building
Story 2
Sewer Public Sewer
Water Public
Architectural Style Contemporary
Level or Stories 2
Additional Building Above Grade
Structure Type 9'+ Ceilings
New Construction N
Schools
Elementary Schools Fleetwood
Middle Schools Thomas E. Harrington
School District Mount Laurel Township Public Schools
Others
HOA Fee Include Common Area Maintenance,Ext Bldg Maint,Lawn Maintenance,Snow Removal,Trash,Water,All Ground Fee,Management
Senior Community No
Tax ID 24-00308 01-00001-C5419
Ownership Condominium
Read Less
Want to know what your home might be worth? Contact us for a FREE valuation!

Our team is ready to help you sell your home for the highest possible price ASAP

Bought with Patricia A Paramito • RE/MAX Of Cherry Hill

GET MORE INFORMATION





