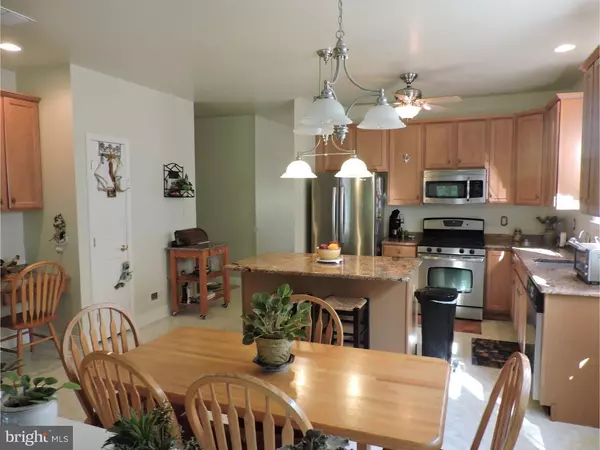$316,000
$329,000
4.0%For more information regarding the value of a property, please contact us for a free consultation.
776 CRESTVIEW BLVD Collegeville, PA 19426
2 Beds
2 Baths
2,099 SqFt
Key Details
Sold Price $316,000
Property Type Single Family Home
Sub Type Detached
Listing Status Sold
Purchase Type For Sale
Square Footage 2,099 sqft
Price per Sqft $150
Subdivision The Meadows At Ski
MLS Listing ID 1002432938
Sold Date 09/29/16
Style Ranch/Rambler
Bedrooms 2
Full Baths 2
HOA Fees $205/mo
HOA Y/N Y
Abv Grd Liv Area 2,099
Originating Board TREND
Year Built 2004
Annual Tax Amount $6,769
Tax Year 2016
Lot Size 8,685 Sqft
Acres 0.2
Lot Dimensions 55
Property Description
Sold that big house and looking for 1st floor living - this lovely home affords you that dream! Perfect setting with one of the ultimate lots in this community, offers you that moment, covered in sun drenched skyline views and the perfect floor plan. Enjoy the rear sun porch with it's 3 or 4 season ability, sliders and insulated windows, enjoy in the morning or late afternoon without the insects, an after closing addition ($16,000)! Enter into a formal parlor living and dining room with 2 big bay windows, fantastic huge eat in kitchen with granite island and counters. 42 inch maple cabinets, custom desk area, pantry closet and stainless steel appliances. Convenient open floor plan in to large great room with gas burning fireplace, nice wood mantle and white marble surround, tray cathedral ceiling with ceiling fan. Directly adjacent is the sunny all season room that leads to an open rear lot with secluded wooded views. First floor main bedroom also has tray cathedral ceilings, lots of windows, 3 large closets, one walk in and a master bath with double sinks, soaking tub, linen closet and separate stall shower. The 2nd guest bedroom has an adjoining bath with entry from the bedroom or guest hall bath. Another large closet in hallway and full size laundry room with garage access to the two car garage with storage area and single door with electric opener. There is a 2nd floor loft/attic area that could easily be converted to a 3rd bedroom, it is currently storage area and could be used for tons of different ideas. The heating and cooling systems are high efficiency and also have a humidifier and electronic air cleaner system. Two car attached garage with single door and parking in the driveway for at least 6 cars - just perfect!!! This is such a wonderful location close to the quaint town of Skippack, the Perkiomen Trail, walking paths on the premises as well as an in ground swimming pool, hot tub and yours to use Clubhouse. Easy maintenance exteriors, excellent community, snow, trash and lawn maintenance all included in the monthly fee. Just the perfect place to enjoy your new home, have a look today, especially if you would like easy first floor living. Totally priced to sell, this one is at the lowest price point in the community especially for the condition and location - opportunity knocks!!
Location
State PA
County Montgomery
Area Skippack Twp (10651)
Zoning AAR
Rooms
Other Rooms Living Room, Dining Room, Primary Bedroom, Kitchen, Family Room, Bedroom 1, Laundry, Other, Attic
Interior
Interior Features Primary Bath(s), Kitchen - Island, Butlers Pantry, Ceiling Fan(s), Kitchen - Eat-In
Hot Water Propane
Heating Gas, Propane, Forced Air
Cooling Central A/C
Flooring Fully Carpeted, Vinyl, Tile/Brick
Fireplaces Number 1
Fireplaces Type Gas/Propane
Equipment Oven - Self Cleaning, Dishwasher, Disposal
Fireplace Y
Window Features Bay/Bow
Appliance Oven - Self Cleaning, Dishwasher, Disposal
Heat Source Natural Gas, Bottled Gas/Propane
Laundry Main Floor
Exterior
Exterior Feature Porch(es)
Garage Spaces 5.0
Utilities Available Cable TV
Amenities Available Swimming Pool, Club House
Water Access N
Roof Type Shingle
Accessibility None
Porch Porch(es)
Attached Garage 2
Total Parking Spaces 5
Garage Y
Building
Lot Description Level, Sloping, Open, Front Yard, Rear Yard, SideYard(s)
Story 1
Sewer Public Sewer
Water Public
Architectural Style Ranch/Rambler
Level or Stories 1
Additional Building Above Grade
Structure Type Cathedral Ceilings,9'+ Ceilings
New Construction N
Schools
High Schools Perkiomen Valley
School District Perkiomen Valley
Others
HOA Fee Include Pool(s),Common Area Maintenance,Ext Bldg Maint,Lawn Maintenance,Snow Removal,Trash
Senior Community Yes
Tax ID 51-00-01304-067
Ownership Fee Simple
Acceptable Financing Conventional, VA, FHA 203(b)
Listing Terms Conventional, VA, FHA 203(b)
Financing Conventional,VA,FHA 203(b)
Read Less
Want to know what your home might be worth? Contact us for a FREE valuation!

Our team is ready to help you sell your home for the highest possible price ASAP

Bought with Bette R McTamney • RE/MAX 440 - Skippack
GET MORE INFORMATION





