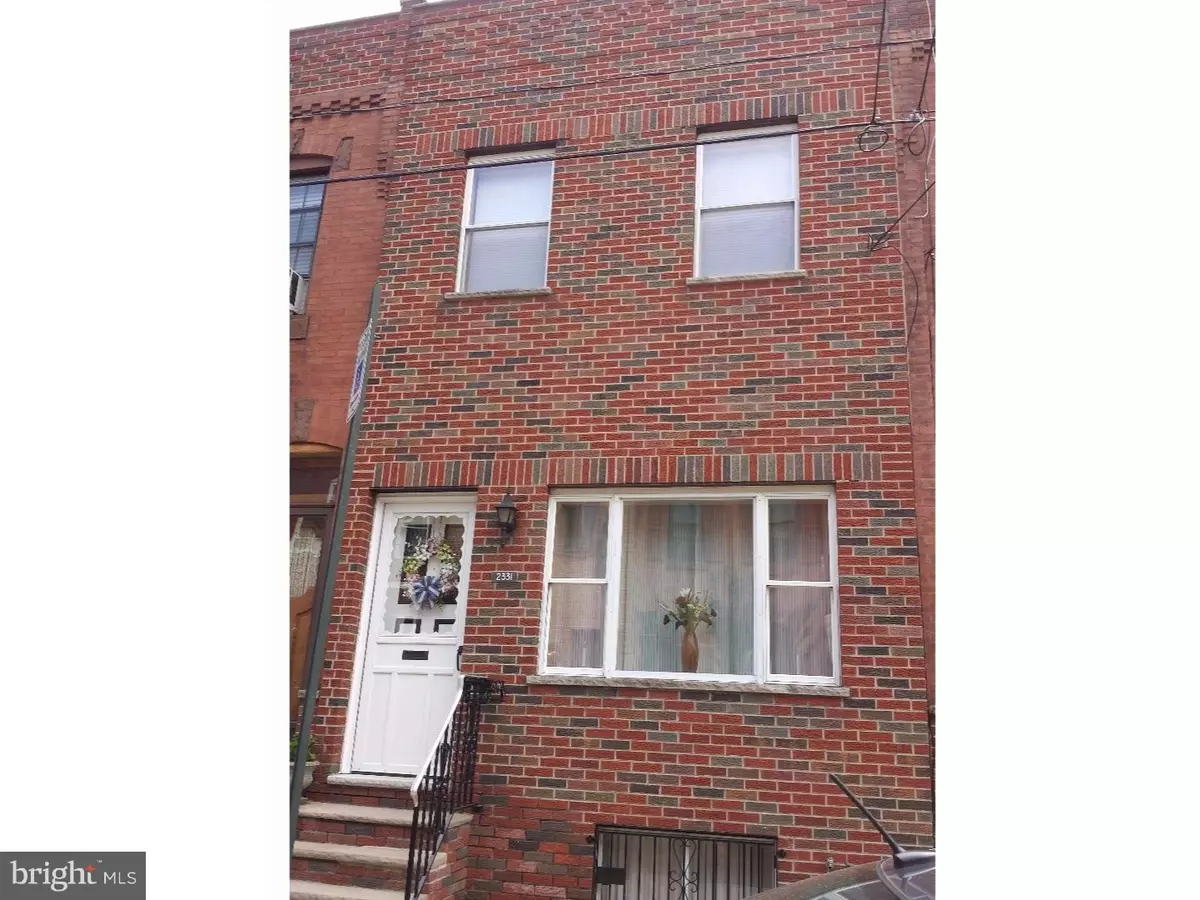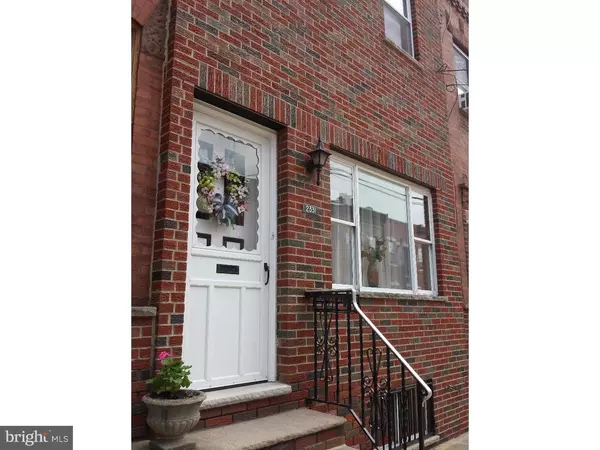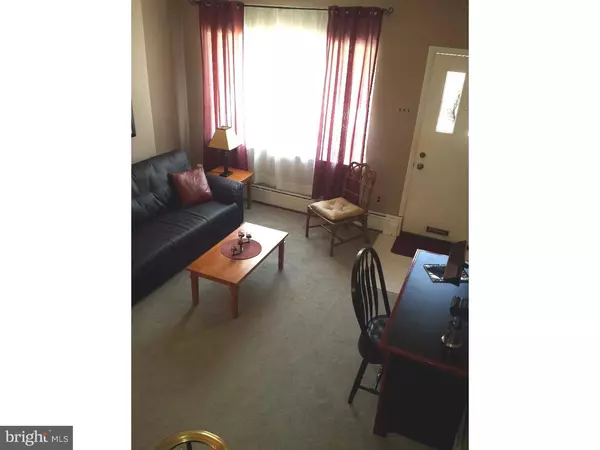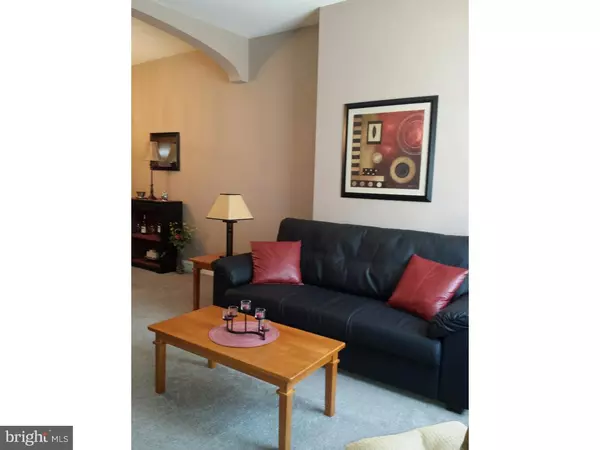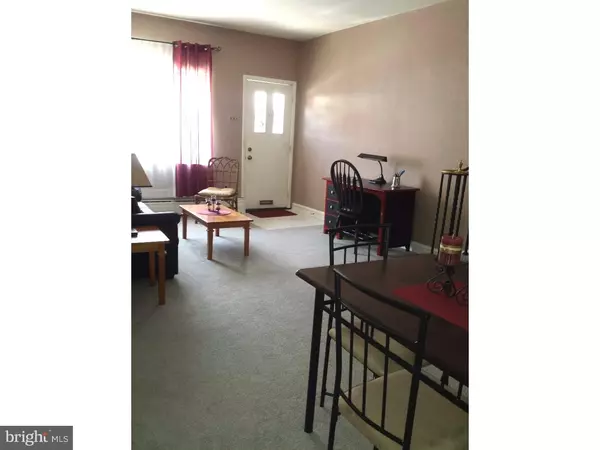$189,990
$189,900
For more information regarding the value of a property, please contact us for a free consultation.
2331 S LAMBERT ST Philadelphia, PA 19145
3 Beds
1 Bath
1,036 SqFt
Key Details
Sold Price $189,990
Property Type Townhouse
Sub Type Interior Row/Townhouse
Listing Status Sold
Purchase Type For Sale
Square Footage 1,036 sqft
Price per Sqft $183
Subdivision Philadelphia (South)
MLS Listing ID 1002433396
Sold Date 07/22/16
Style Straight Thru
Bedrooms 3
Full Baths 1
HOA Y/N N
Abv Grd Liv Area 1,036
Originating Board TREND
Year Built 1931
Annual Tax Amount $2,084
Tax Year 2016
Lot Size 729 Sqft
Acres 0.02
Lot Dimensions 14X52
Property Description
This well maintained home is meticulous and a must see!!!! Enter into a very cozy Living room/ Dining room combo that is freshly painted with newer carpeting (original hard woods under carpeting). Continue and find a lovely Eat-in-Kitchen with new counter tops and all your appliances (Refrigerator, Oven with separate brand new range top, Dishwasher and Garbage Disposal) Next, enjoy access to a clean, cement rear yard which could be ideal for entertaining and gardening. Second floor offers a large front bedroom with hall closet and 2 smaller bed rooms with closets. The 3 piece bathroom has tile flooring with tile tub surround and a linen closet right off of back bedroom. Finally, check out this large finished basement with new carpeting, wet bar, laundry area and plenty of storage. This little gem was loved for years and is ready for a new owner....and just a block or so from Girard Estate Park. Available immediately and easy to show. Make your appointment now!!
Location
State PA
County Philadelphia
Area 19145 (19145)
Zoning RM1
Rooms
Other Rooms Living Room, Dining Room, Primary Bedroom, Bedroom 2, Kitchen, Bedroom 1
Basement Full
Interior
Interior Features Kitchen - Eat-In
Hot Water Natural Gas
Heating Gas, Radiator, Baseboard
Cooling Wall Unit
Fireplace N
Heat Source Natural Gas
Laundry Basement
Exterior
Water Access N
Accessibility None
Garage N
Building
Story 2
Sewer Public Sewer
Water Public
Architectural Style Straight Thru
Level or Stories 2
Additional Building Above Grade
New Construction N
Schools
School District The School District Of Philadelphia
Others
Senior Community No
Tax ID 262179800
Ownership Fee Simple
Read Less
Want to know what your home might be worth? Contact us for a FREE valuation!

Our team is ready to help you sell your home for the highest possible price ASAP

Bought with Jibri Bond • Peters Gordon Realty Inc
GET MORE INFORMATION

