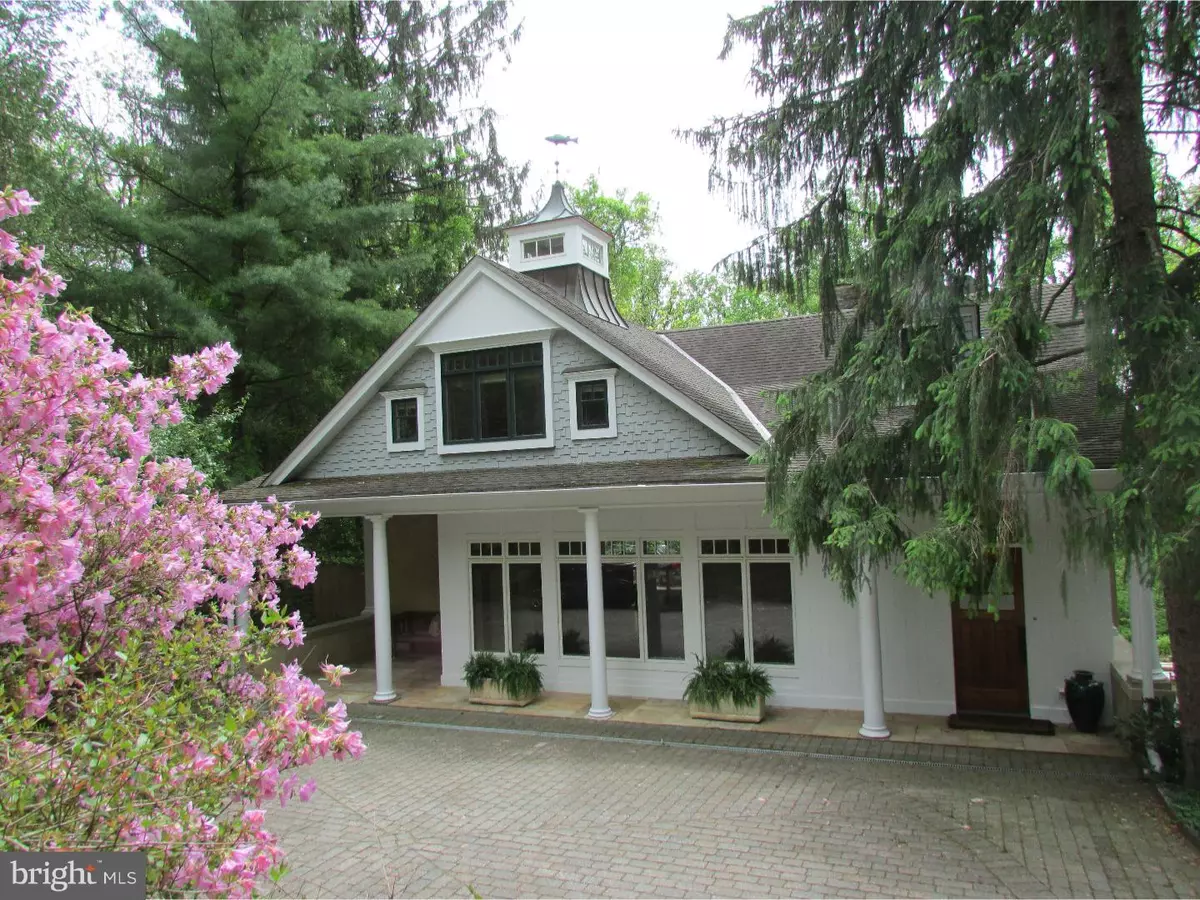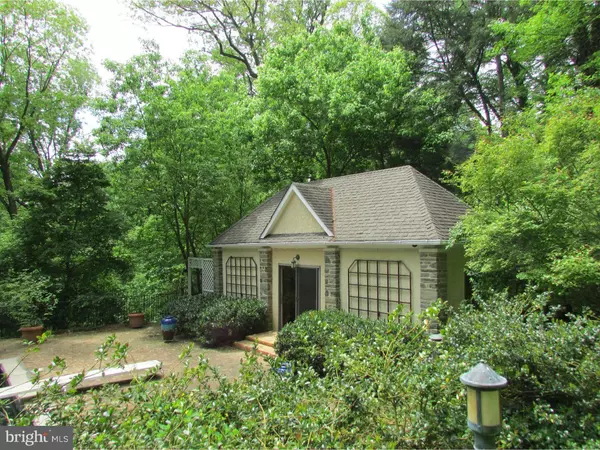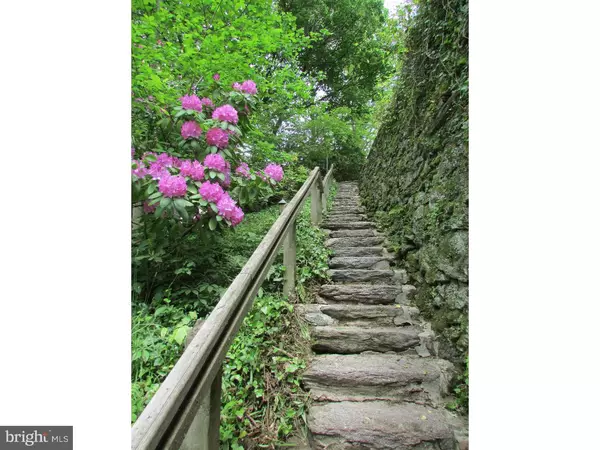$936,450
$1,295,000
27.7%For more information regarding the value of a property, please contact us for a free consultation.
8860 TOWANDA ST Philadelphia, PA 19118
4 Beds
5 Baths
6,562 SqFt
Key Details
Sold Price $936,450
Property Type Single Family Home
Sub Type Detached
Listing Status Sold
Purchase Type For Sale
Square Footage 6,562 sqft
Price per Sqft $142
Subdivision Chestnut Hill
MLS Listing ID 1002433682
Sold Date 11/10/16
Style Carriage House
Bedrooms 4
Full Baths 5
HOA Y/N N
Abv Grd Liv Area 6,562
Originating Board TREND
Year Built 1902
Annual Tax Amount $16,753
Tax Year 2016
Lot Size 1.402 Acres
Acres 1.4
Lot Dimensions 25X213
Property Description
A perfect country retreat! Hidden down a long driveway, this lovely carriage house has spectacular views of the Wissahickon Valley and Fairmount Park. Originally this carriage house was part of a large estate, which was built in 1902 and sub?divided in the early 1960s. Completely renovated in the Arts and Crafts style, the floor plan is open and spacious with views in every direction. The general condition and theme of the house has been enhanced with special artistic touches, including beautiful wood, leaded glass cabinets and decorative doors. Enter the home into the Great Room and open Kitchen with glass doors leading to a private outdoor deck. The Living Room has a large stone fireplace and glass doors to the outdoor deck as well. The Den has built?in bookshelves with an adjacent full bath with natural stone walls. On the lower walk out level, there are two bedrooms and two full baths with doors to a large flagstone patio. On the second floor the Master Suite includes a sitting room, an office, a master bedroom and two separate full bathrooms. The grounds are wooded and beautifully landscaped. Steps lead from the side of the house to a large in ground pool, a flagstone patio, and a pool house with fireplace. Walk to the train and the shops of Chestnut Hill, only minutes away. This is truly a one of a kind property.
Location
State PA
County Philadelphia
Area 19118 (19118)
Zoning RSD1
Rooms
Other Rooms Living Room, Dining Room, Primary Bedroom, Bedroom 2, Bedroom 3, Kitchen, Family Room, Bedroom 1, Laundry, Other
Basement Full, Fully Finished
Interior
Interior Features Primary Bath(s), Kitchen - Island, Butlers Pantry, Skylight(s), Ceiling Fan(s), Kitchen - Eat-In
Hot Water Natural Gas
Heating Gas, Hot Water, Radiant
Cooling Central A/C
Flooring Wood, Fully Carpeted, Tile/Brick
Fireplaces Number 2
Equipment Cooktop, Built-In Range, Oven - Self Cleaning, Dishwasher, Refrigerator, Disposal
Fireplace Y
Window Features Energy Efficient
Appliance Cooktop, Built-In Range, Oven - Self Cleaning, Dishwasher, Refrigerator, Disposal
Heat Source Natural Gas
Laundry Upper Floor, Lower Floor
Exterior
Exterior Feature Deck(s), Patio(s)
Garage Spaces 5.0
Carport Spaces 3
Pool In Ground
Water Access N
Roof Type Shingle
Accessibility None
Porch Deck(s), Patio(s)
Total Parking Spaces 5
Garage Y
Building
Story 3+
Foundation Stone
Sewer On Site Septic
Water Public
Architectural Style Carriage House
Level or Stories 3+
Additional Building Above Grade
Structure Type 9'+ Ceilings
New Construction N
Schools
School District The School District Of Philadelphia
Others
Senior Community No
Tax ID 092304900
Ownership Fee Simple
Security Features Security System
Read Less
Want to know what your home might be worth? Contact us for a FREE valuation!

Our team is ready to help you sell your home for the highest possible price ASAP

Bought with Virginia Bryant • BHHS Fox & Roach-Chestnut Hill

GET MORE INFORMATION





