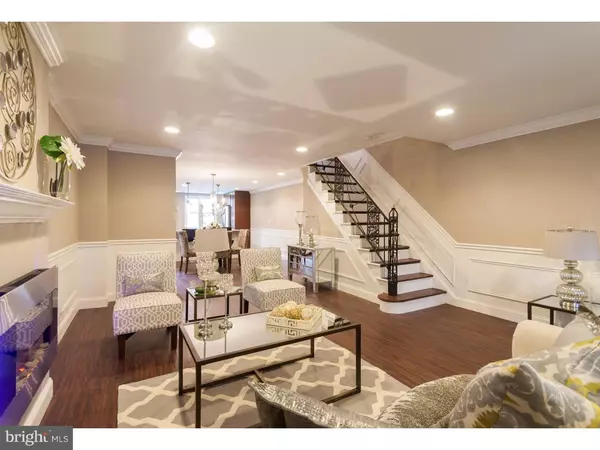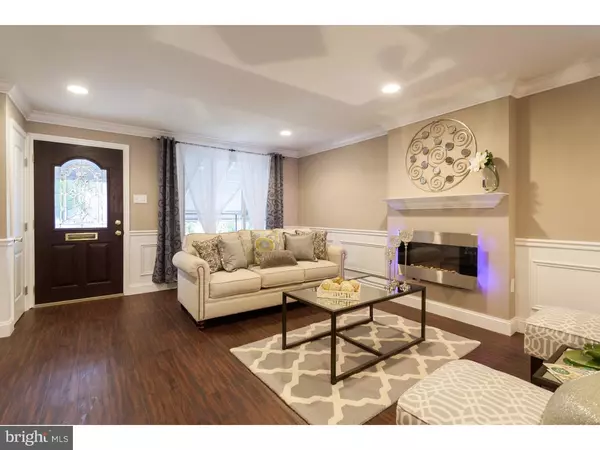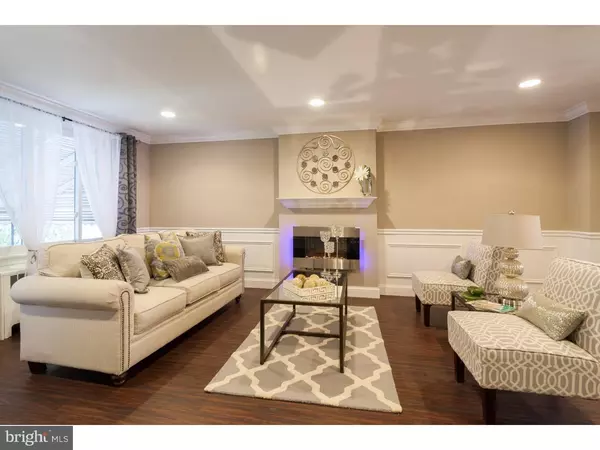$179,900
$179,900
For more information regarding the value of a property, please contact us for a free consultation.
8131 WILLIAMS AVE Philadelphia, PA 19150
3 Beds
2 Baths
1,220 SqFt
Key Details
Sold Price $179,900
Property Type Townhouse
Sub Type Interior Row/Townhouse
Listing Status Sold
Purchase Type For Sale
Square Footage 1,220 sqft
Price per Sqft $147
Subdivision Mt Airy (East)
MLS Listing ID 1002429766
Sold Date 06/30/16
Style Straight Thru
Bedrooms 3
Full Baths 2
HOA Y/N N
Abv Grd Liv Area 1,220
Originating Board TREND
Year Built 1950
Annual Tax Amount $1,713
Tax Year 2016
Lot Size 1,444 Sqft
Acres 0.03
Lot Dimensions 16X90
Property Description
LOOK NO FURTHER!!! Exceptionally renovated home with no cost spare on highest finishes!!! Elegant throughout, this home features open concept living, great entertaining space and luxurious updates you won't see anywhere else. The experience begins in open concept living/dining/kitchen. The large living room features crown moldings, custom made chair-moldings, electric fireplace and cherry floors. The dining room has enough space for gatherings with custom build bar area. The beautiful updated kitchen features 42" cabinets, granite counter tops, huge center island and stainless steel appliances, it also includes build in pantry. The beautiful cherry wood floor continues throughout the staircase along with custom woodwork that ends at second floor foyer. Specious master bedroom is a true retreat featuring huge his and her closets. Finishing the second floor are two spacious bedrooms with lots of closet space and exceptionally finished main bath with jets and rainfall shower system, rarely offered double vanity and high end tiles. The finished basement offers a space for a media room or man cave and second full bath with a corner shower. This home improvements will exceed your most demanding expectations. Enjoy this beautiful home nested in a great Mt. Airy MAKE AN OFFER TODAY!!!
Location
State PA
County Philadelphia
Area 19150 (19150)
Zoning RSA5
Rooms
Other Rooms Living Room, Dining Room, Primary Bedroom, Bedroom 2, Kitchen, Family Room, Bedroom 1
Basement Full
Interior
Interior Features Kitchen - Island, Butlers Pantry, Wet/Dry Bar, Kitchen - Eat-In
Hot Water Natural Gas
Heating Gas, Forced Air
Cooling None
Fireplaces Number 1
Fireplaces Type Gas/Propane
Equipment Dishwasher
Fireplace Y
Appliance Dishwasher
Heat Source Natural Gas
Laundry Basement
Exterior
Garage Spaces 1.0
Water Access N
Accessibility None
Attached Garage 1
Total Parking Spaces 1
Garage Y
Building
Story 2
Sewer Public Sewer
Water Public
Architectural Style Straight Thru
Level or Stories 2
Additional Building Above Grade
New Construction N
Schools
School District The School District Of Philadelphia
Others
Senior Community No
Tax ID 502267000
Ownership Fee Simple
Read Less
Want to know what your home might be worth? Contact us for a FREE valuation!

Our team is ready to help you sell your home for the highest possible price ASAP

Bought with Patricia L Wagstaff • BHHS Fox & Roach-Chestnut Hill

GET MORE INFORMATION





