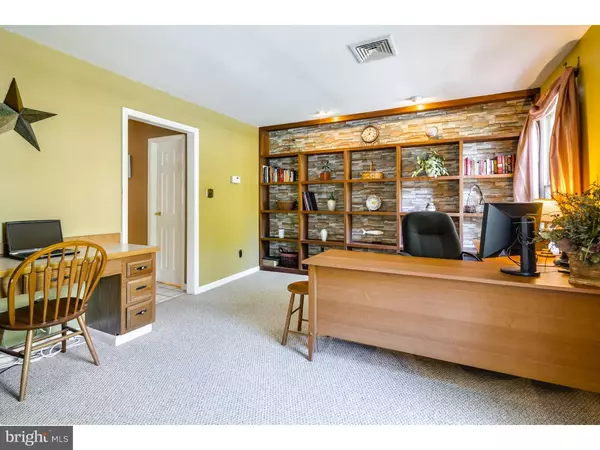$445,000
$435,000
2.3%For more information regarding the value of a property, please contact us for a free consultation.
3 WHITE OAK CT Cherry Hill, NJ 08034
5 Beds
3 Baths
3,440 SqFt
Key Details
Sold Price $445,000
Property Type Single Family Home
Sub Type Detached
Listing Status Sold
Purchase Type For Sale
Square Footage 3,440 sqft
Price per Sqft $129
Subdivision Barclay
MLS Listing ID 1002431178
Sold Date 07/29/16
Style Colonial
Bedrooms 5
Full Baths 2
Half Baths 1
HOA Y/N N
Abv Grd Liv Area 3,440
Originating Board TREND
Year Built 1980
Annual Tax Amount $13,385
Tax Year 2015
Lot Size 0.469 Acres
Acres 0.47
Lot Dimensions 145X141
Property Description
Right next to the much loved Barclay Forest neighborhood you will find this very spacious custom built colonial on a quiet cul-de-sac street, in a small neighborhood once called Country Woods. Younger and much larger than most of the Barclay houses, this charming home is adorned with a white picket fence, gorgeous landscaping, outdoor lighting and brick walkways edged with boxwoods leading to a welcoming front porch. A large center hall foyer opens to generously sized living and dining rooms which are ready for all your festive occasions. A private 1st floor den features built in cabinetry and desk. The large eat-in kitchen is the hub of the home offering a huge space to mingle with family & friends and prepare meals. Nicely updated with ceramic tile backsplash, stainless appliances, and a corian topped island with seating, this kitchen provides a fun atmosphere and has tons of storage with 3 pantry closets. The dining area overlooks the landscaped yard for peaceful views and opens to the family room with a vaulted ceiling, skylights and gas fireplace. Sliding glass doors offer access to the large 2-tiered deck with built in gas BBQ, and paver patio with hot tub. Continue through a mudroom with storage, and then into a main level recreation room with a built in laundry area. A powder room and access to the 2 car garage complete this main level. Upstairs are 5 bedrooms, including the master suite. All the bedrooms are spacious with lots of closet space and the master features its own big walk-in closet. Both the master bath and main full bath were beautifully redone with ceramic tile, new flooring & new vanities. Some extra features of this home are the high ceilings, extra wide doorways and 6 pocket doors throughout. If you like relaxing on a lounge chair or in the hot tub, dining el fresco, or even camping out, this is the backyard of your dreams! It's spacious (almost acre), fully fenced, just the right mix of mature trees for shade & ready for tons of fun! An excessive amount of storage graces this home, with 2 attic areas both with pull down stairs, a full crawl space the entire width of the home, and closets galore. Don't wait to make this 3400+sqft beautiful home yours today!
Location
State NJ
County Camden
Area Cherry Hill Twp (20409)
Zoning RES
Direction Northeast
Rooms
Other Rooms Living Room, Dining Room, Primary Bedroom, Bedroom 2, Bedroom 3, Kitchen, Family Room, Bedroom 1, Other, Attic
Basement Unfinished
Interior
Interior Features Primary Bath(s), Butlers Pantry, Skylight(s), Ceiling Fan(s), Attic/House Fan, Kitchen - Eat-In
Hot Water Natural Gas
Heating Gas, Radiant, Zoned, Energy Star Heating System, Programmable Thermostat
Cooling Central A/C
Flooring Fully Carpeted, Vinyl, Tile/Brick
Fireplaces Number 1
Fireplaces Type Brick, Gas/Propane
Equipment Built-In Range, Oven - Self Cleaning, Dishwasher, Disposal, Energy Efficient Appliances
Fireplace Y
Appliance Built-In Range, Oven - Self Cleaning, Dishwasher, Disposal, Energy Efficient Appliances
Heat Source Natural Gas
Laundry Main Floor
Exterior
Exterior Feature Deck(s), Porch(es)
Parking Features Inside Access, Garage Door Opener
Garage Spaces 5.0
Fence Other
Utilities Available Cable TV
Water Access N
Roof Type Pitched,Shingle
Accessibility None
Porch Deck(s), Porch(es)
Attached Garage 2
Total Parking Spaces 5
Garage Y
Building
Lot Description Cul-de-sac, Level, Open, Trees/Wooded, Front Yard, Rear Yard, SideYard(s)
Story 2
Foundation Concrete Perimeter, Crawl Space
Sewer Public Sewer
Water Public
Architectural Style Colonial
Level or Stories 2
Additional Building Above Grade
Structure Type Cathedral Ceilings,9'+ Ceilings
New Construction N
Schools
Elementary Schools A. Russell Knight
Middle Schools Carusi
High Schools Cherry Hill High - West
School District Cherry Hill Township Public Schools
Others
Senior Community No
Tax ID 09-00404 35-00002
Ownership Fee Simple
Security Features Security System
Read Less
Want to know what your home might be worth? Contact us for a FREE valuation!

Our team is ready to help you sell your home for the highest possible price ASAP

Bought with Kerin Ricci • Keller Williams Realty - Cherry Hill

GET MORE INFORMATION





